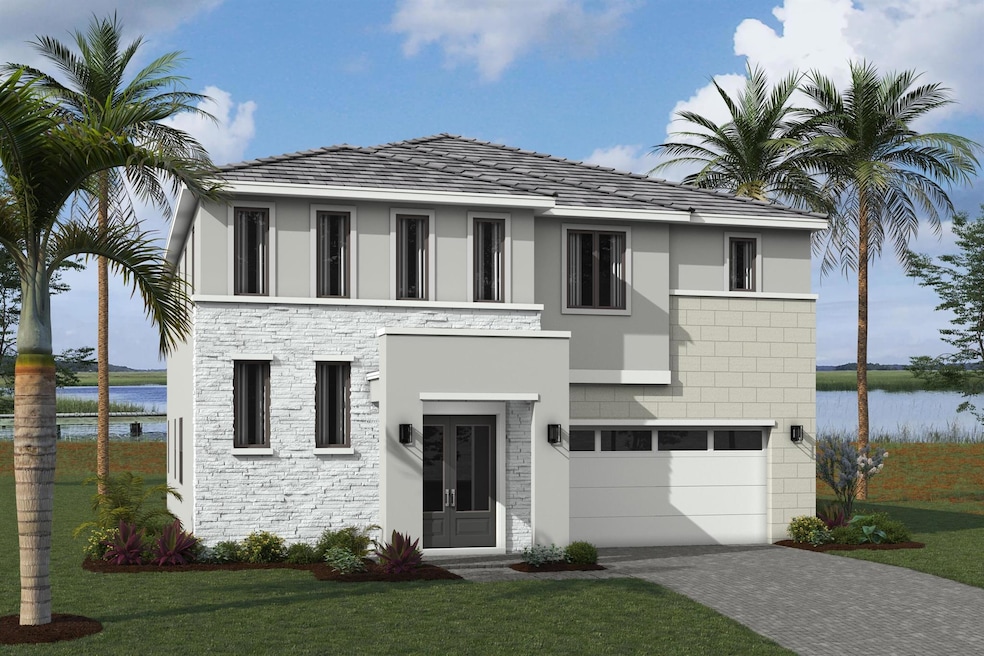
2722 NW 87th Terrace Pembroke Pines, FL 33024
Monterra NeighborhoodEstimated payment $8,229/month
Highlights
- New Construction
- Gated Community
- Laundry Room
- Embassy Creek Elementary School Rated A
- Loft
- Entrance Foyer
About This Home
The spacious Kahlo plan of Sienna at Mattamy Homes offers luxury living behind every door. Upon entry you will be greeted with a thoughtfully designed flow that opens to the expansive great room, dining and wrap around cabinet kitchen. This 3,625 sq ft floorplan offers 4 beds and 3.5 bathrooms. Perfect for a family or those who love to host and entertain. Sienna is located minutes away from a variety of dining and shopping options as well as top-rated schools and Fort Lauderdale Airport.
Home Details
Home Type
- Single Family
Est. Annual Taxes
- $1,263
Year Built
- Built in 2024 | New Construction
Lot Details
- 6,578 Sq Ft Lot
HOA Fees
- $285 Monthly HOA Fees
Parking
- 2 Car Garage
Interior Spaces
- 3,625 Sq Ft Home
- 2-Story Property
- Entrance Foyer
- Loft
- Tile Flooring
- Fire and Smoke Detector
- Laundry Room
Kitchen
- Microwave
- Dishwasher
Bedrooms and Bathrooms
- 4 Bedrooms
Utilities
- Central Heating and Cooling System
- Septic Tank
- Cable TV Available
Listing and Financial Details
- Assessor Parcel Number 514104160130
Community Details
Overview
- Sienna At Cooper City Subdivision
Security
- Gated Community
Map
Home Values in the Area
Average Home Value in this Area
Tax History
| Year | Tax Paid | Tax Assessment Tax Assessment Total Assessment is a certain percentage of the fair market value that is determined by local assessors to be the total taxable value of land and additions on the property. | Land | Improvement |
|---|---|---|---|---|
| 2025 | $1,263 | $64,460 | $64,460 | -- |
| 2024 | -- | $64,460 | $64,460 | -- |
| 2023 | -- | $64,460 | $64,460 | -- |
Property History
| Date | Event | Price | Change | Sq Ft Price |
|---|---|---|---|---|
| 03/25/2025 03/25/25 | Price Changed | $1,404,480 | +0.2% | $387 / Sq Ft |
| 03/12/2025 03/12/25 | For Sale | $1,402,050 | 0.0% | $387 / Sq Ft |
| 03/05/2025 03/05/25 | Off Market | $1,402,050 | -- | -- |
| 02/12/2025 02/12/25 | Price Changed | $1,402,050 | +0.4% | $387 / Sq Ft |
| 11/20/2024 11/20/24 | For Sale | $1,396,800 | -- | $385 / Sq Ft |
Similar Homes in the area
Source: BeachesMLS
MLS Number: R11038860
APN: 51-41-04-16-0130
- 2722 NW 87th Terrace
- 2721 NW 87th Terrace
- 2732 NW 87th Terrace
- 2730 NW 84th Way
- 2612 NW 87th Terrace
- 2602 NW 87th Terrace
- 3057 NW 84th Way
- 8661 NW 24th Ct
- 3155 NW 84th Terrace
- 8398 NW 30th St
- 3153 NW 83rd Way
- 8511 Pasadena Blvd
- 8345 NW 26th Ct
- 8540 Pasadena Blvd
- 2101 NW 85th Way
- 8328 NW 26th Ct
- 2070 NW 84th Terrace
- 8311 NW 24th Ct
- 3641 NW 87th Ave
- 8395 NW 38th St
