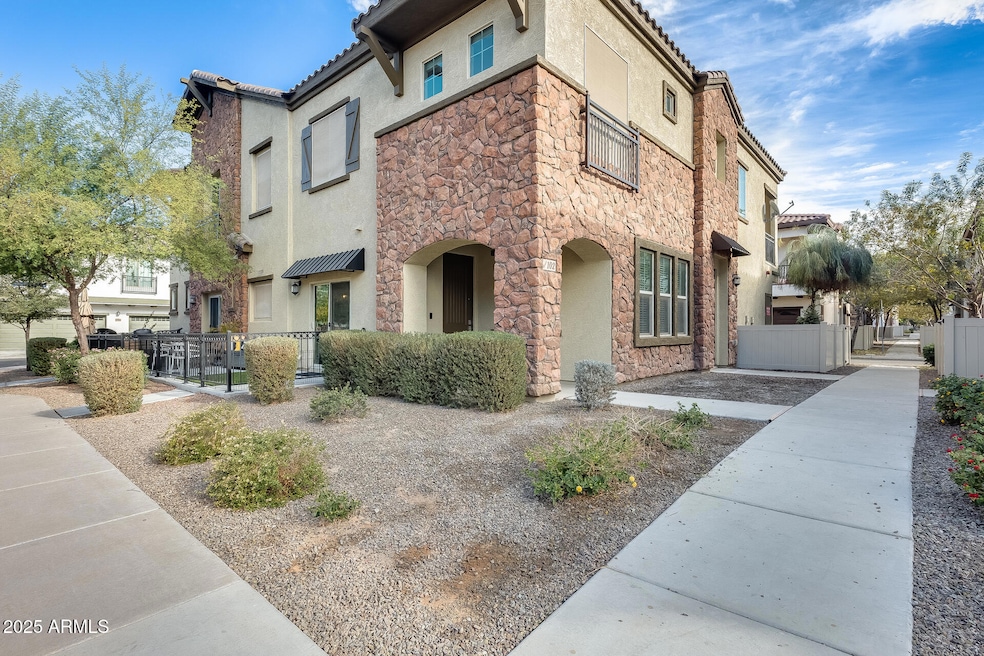
2722 S Cavalier Dr Unit 102 Gilbert, AZ 85295
San Tan Village NeighborhoodHighlights
- Santa Barbara Architecture
- Community Pool
- Double Pane Windows
- Spectrum Elementary School Rated A
- Eat-In Kitchen
- Dual Vanity Sinks in Primary Bathroom
About This Home
As of April 2025PRICE Improvement - Don't miss this opportunity! Truly a must see in the highly sought after gated community of Lakes of Annecy. This home is meticulously maintained! Pride of ownership shows here. Home has upgrades to include accent walls, quartz countertops with a farmhouse feel. Secondary level includes primary suite, second spacious bedroom, with loft which is ideal as a home office or exercise room. This is a rare find, with view of the water. Home is equipped with Smart Home Technology. This turnkey property is ideally located within walking distance of the vibrant shopping, dining, and entertainment options at San Tan Village. Plus, you're just minutes from the Loop 202.
Townhouse Details
Home Type
- Townhome
Est. Annual Taxes
- $1,423
Year Built
- Built in 2018
Lot Details
- 608 Sq Ft Lot
- Partially Fenced Property
HOA Fees
- $242 Monthly HOA Fees
Parking
- 2 Car Garage
Home Design
- Santa Barbara Architecture
- Wood Frame Construction
- Tile Roof
- Stone Exterior Construction
- Stucco
Interior Spaces
- 1,370 Sq Ft Home
- 2-Story Property
- Ceiling Fan
- Double Pane Windows
- Smart Home
- Eat-In Kitchen
Flooring
- Carpet
- Tile
- Vinyl
Bedrooms and Bathrooms
- 2 Bedrooms
- Primary Bathroom is a Full Bathroom
- 2.5 Bathrooms
- Dual Vanity Sinks in Primary Bathroom
Location
- Property is near a bus stop
Schools
- Spectrum Elementary School
- South Valley Jr. High Middle School
- Campo Verde High School
Utilities
- Cooling Available
- Heating Available
- High Speed Internet
Listing and Financial Details
- Tax Lot 439
- Assessor Parcel Number 313-27-556
Community Details
Overview
- Association fees include roof repair, insurance, ground maintenance, roof replacement, maintenance exterior
- Aam Llc Association, Phone Number (602) 957-9191
- Master Association, Phone Number (602) 957-9191
- Association Phone (602) 957-9191
- Built by Lennar
- Val Vista Classic Parcel 2 Condominium Blocks 2 10 Subdivision
Recreation
- Community Playground
- Community Pool
- Bike Trail
Map
Home Values in the Area
Average Home Value in this Area
Property History
| Date | Event | Price | Change | Sq Ft Price |
|---|---|---|---|---|
| 04/03/2025 04/03/25 | Sold | $425,000 | 0.0% | $310 / Sq Ft |
| 02/28/2025 02/28/25 | Price Changed | $425,000 | -1.2% | $310 / Sq Ft |
| 02/20/2025 02/20/25 | Price Changed | $429,999 | -0.9% | $314 / Sq Ft |
| 02/17/2025 02/17/25 | Price Changed | $434,000 | -1.2% | $317 / Sq Ft |
| 01/24/2025 01/24/25 | For Sale | $439,490 | -- | $321 / Sq Ft |
Tax History
| Year | Tax Paid | Tax Assessment Tax Assessment Total Assessment is a certain percentage of the fair market value that is determined by local assessors to be the total taxable value of land and additions on the property. | Land | Improvement |
|---|---|---|---|---|
| 2025 | $1,423 | $19,664 | -- | -- |
| 2024 | $1,435 | $18,727 | -- | -- |
| 2023 | $1,435 | $31,700 | $6,340 | $25,360 |
| 2022 | $1,392 | $25,980 | $5,190 | $20,790 |
| 2021 | $1,470 | $23,820 | $4,760 | $19,060 |
| 2020 | $1,447 | $21,700 | $4,340 | $17,360 |
| 2019 | $133 | $1,980 | $1,980 | $0 |
Mortgage History
| Date | Status | Loan Amount | Loan Type |
|---|---|---|---|
| Previous Owner | $278,122 | VA | |
| Previous Owner | $278,147 | VA | |
| Previous Owner | $278,620 | VA | |
| Previous Owner | $277,990 | VA |
Deed History
| Date | Type | Sale Price | Title Company |
|---|---|---|---|
| Warranty Deed | $425,000 | Navi Title Agency | |
| Special Warranty Deed | $277,990 | Calatlantic Title Inc |
Similar Homes in Gilbert, AZ
Source: Arizona Regional Multiple Listing Service (ARMLS)
MLS Number: 6802298
APN: 313-27-556
- 2722 S Cavalier Dr Unit 101
- 2670 S Voyager Dr Unit 108
- 1756 E Bridgeport Pkwy
- 1851 E Frye Rd Unit 101
- 1723 E Hampton Ln
- 1847 E Bernie Ln Unit 103
- 2794 S Alpine Dr Unit 320
- 2660 S Equestrian Dr Unit 106
- 2660 S Equestrian Dr Unit 109
- 1693 E Dogwood Ln
- 2663 S Equestrian Dr Unit 105
- 2663 S Equestrian Dr Unit 103
- 2663 S Equestrian Dr Unit 106
- 2754 S Sulley Dr Unit 103
- 1679 E Dogwood Ln
- 1677 E Bridgeport Pkwy
- 2658 S Sulley Dr Unit 102
- 2658 S Sulley Dr Unit 106
- 2658 S Sulley Dr Unit 105
- 2658 S Sulley Dr Unit 103






