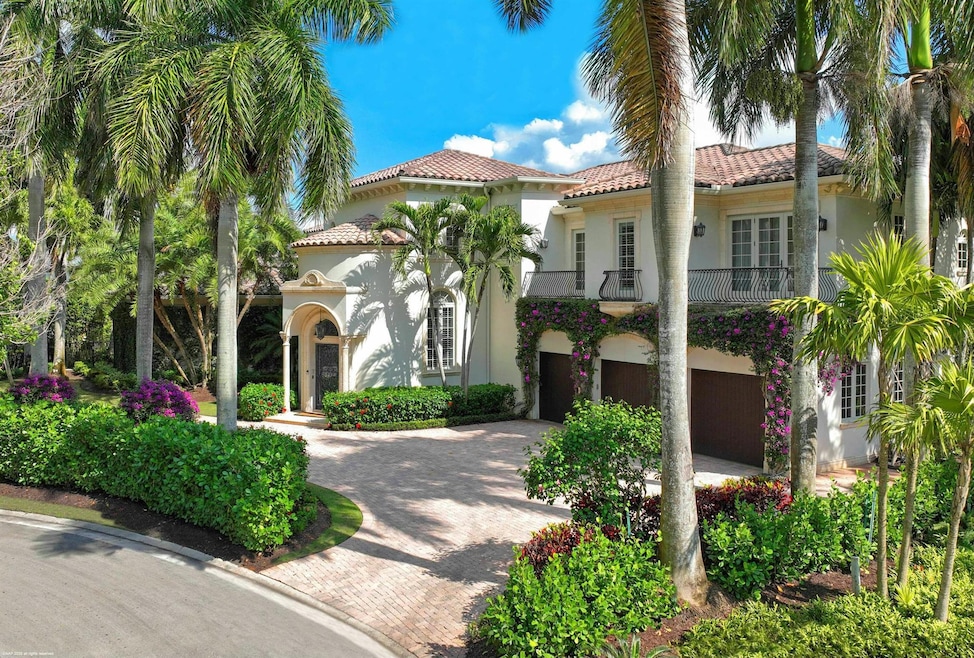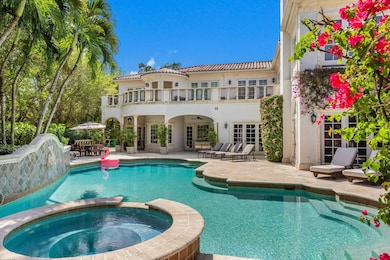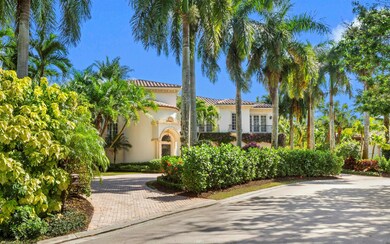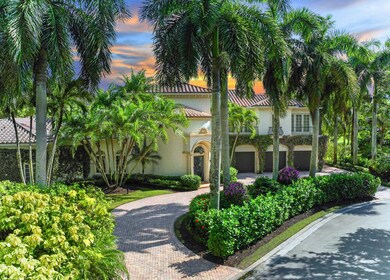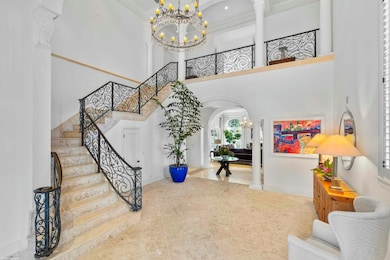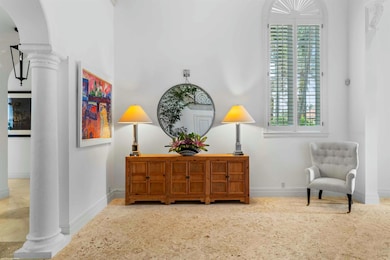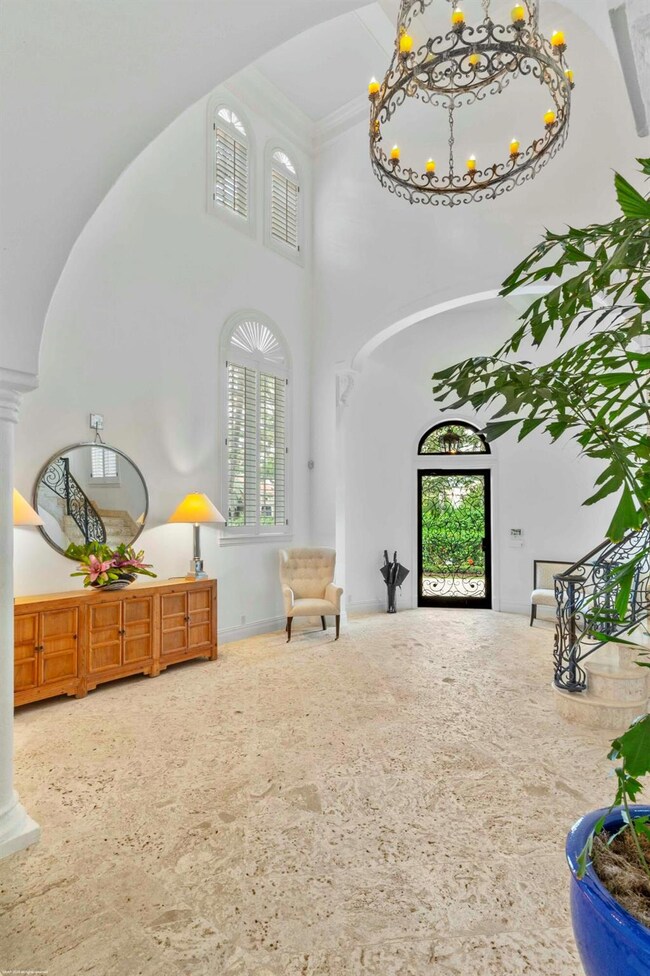
2722 Sheltingham Dr Wellington, FL 33414
Palm Beach Polo and Country NeighborhoodEstimated payment $54,401/month
Highlights
- Lake Front
- Gated with Attendant
- Private Pool
- Elbridge Gale Elementary School Rated A-
- Home Theater
- 26,179 Sq Ft lot
About This Home
This magnificent 8-bedroom/10-full and 2-half-bathroom estate in the prestigious Kensington enclave of Palm Beach Polo is the epitome of luxury living. A seamless blend of traditional old-world charm and sophisticated transitional interiors, this home is a masterpiece of design and craftsmanship. Bathed in natural light, the expansive living spaces are framed by grand windows and elegant French doors, creating a bright and inviting ambiance. High-end finishes abound, from custom millwork and soaring ceilings to refined flooring and designer details. The second-floor media room offers a retreat for entertainment, while thoughtfully designed living areas provide both privacy and flow for everyday living. Offered fully furnished, this exceptional residence is ready for immediate enjoyment.
Home Details
Home Type
- Single Family
Est. Annual Taxes
- $117,685
Year Built
- Built in 2001
Lot Details
- 0.6 Acre Lot
- Lake Front
- Cul-De-Sac
- Property is zoned WELL_P
HOA Fees
- $585 Monthly HOA Fees
Parking
- 3 Car Attached Garage
- Circular Driveway
Home Design
- Spanish Tile Roof
- Tile Roof
Interior Spaces
- 10,483 Sq Ft Home
- 2-Story Property
- Elevator
- Wet Bar
- Furnished
- Built-In Features
- High Ceiling
- Fireplace
- Arched Windows
- Casement Windows
- French Doors
- Entrance Foyer
- Family Room
- Formal Dining Room
- Home Theater
- Den
- Lake Views
Kitchen
- Breakfast Area or Nook
- Built-In Oven
- Cooktop
- Microwave
- Ice Maker
- Dishwasher
- Disposal
Flooring
- Wood
- Carpet
- Marble
- Tile
Bedrooms and Bathrooms
- 8 Bedrooms
- Walk-In Closet
- In-Law or Guest Suite
- Bidet
- Dual Sinks
- Separate Shower in Primary Bathroom
Laundry
- Dryer
- Washer
- Laundry Tub
Home Security
- Home Security System
- Impact Glass
Outdoor Features
- Private Pool
- Deck
- Patio
- Outdoor Grill
Utilities
- Forced Air Zoned Heating and Cooling System
- Underground Utilities
- Electric Water Heater
- Cable TV Available
Listing and Financial Details
- Assessor Parcel Number 73414414440000130
Community Details
Overview
- Association fees include common areas, security
- Kensington Subdivision
Recreation
- Tennis Courts
- Pickleball Courts
- Trails
Security
- Gated with Attendant
Map
Home Values in the Area
Average Home Value in this Area
Tax History
| Year | Tax Paid | Tax Assessment Tax Assessment Total Assessment is a certain percentage of the fair market value that is determined by local assessors to be the total taxable value of land and additions on the property. | Land | Improvement |
|---|---|---|---|---|
| 2024 | $117,685 | $6,034,988 | -- | -- |
| 2023 | $116,347 | $5,486,353 | $0 | $0 |
| 2022 | $114,266 | $4,987,594 | $0 | $0 |
| 2021 | $90,552 | $4,534,176 | $981,000 | $3,553,176 |
| 2020 | $100,394 | $4,990,508 | $720,000 | $4,270,508 |
| 2019 | $125,172 | $6,159,419 | $720,000 | $5,439,419 |
| 2018 | $116,152 | $5,871,565 | $902,221 | $4,969,344 |
| 2017 | $115,195 | $5,752,928 | $902,221 | $4,850,707 |
| 2016 | $119,126 | $5,807,335 | $0 | $0 |
| 2015 | $104,493 | $4,917,705 | $0 | $0 |
| 2014 | $95,569 | $4,470,641 | $0 | $0 |
Property History
| Date | Event | Price | Change | Sq Ft Price |
|---|---|---|---|---|
| 02/11/2025 02/11/25 | For Sale | $7,900,000 | +21.5% | $754 / Sq Ft |
| 06/17/2015 06/17/15 | Sold | $6,500,000 | -17.7% | $620 / Sq Ft |
| 05/18/2015 05/18/15 | Pending | -- | -- | -- |
| 04/11/2015 04/11/15 | For Sale | $7,900,000 | -- | $754 / Sq Ft |
Deed History
| Date | Type | Sale Price | Title Company |
|---|---|---|---|
| Warranty Deed | $6,500,000 | Attorney | |
| Warranty Deed | $4,750,000 | Attorney | |
| Warranty Deed | $3,250,000 | -- | |
| Warranty Deed | $2,870,000 | Horizon Title Services Inc | |
| Warranty Deed | $325,000 | Horizon Title Services Inc | |
| Warranty Deed | $100 | -- | |
| Warranty Deed | $300,000 | -- |
Mortgage History
| Date | Status | Loan Amount | Loan Type |
|---|---|---|---|
| Open | $5,850,000 | Adjustable Rate Mortgage/ARM | |
| Previous Owner | $2,500,000 | No Value Available | |
| Previous Owner | $130,000 | Credit Line Revolving | |
| Previous Owner | $2,870,000 | No Value Available | |
| Previous Owner | $1,500,000 | New Conventional |
Similar Homes in Wellington, FL
Source: BeachesMLS
MLS Number: R11061231
APN: 73-41-44-14-44-000-0130
- 2698 Sheltingham Dr
- 2920 Twin Oaks Way
- 2951 Twin Oaks Way
- 2931 Twin Oaks Way
- 2600 Fairway Island Dr
- 2658 Sheltingham Dr
- 2800 Twin Oaks Way
- 2781 Twin Oaks Way
- 2911 Bent Cypress Rd
- 2552 Sheltingham Dr
- 2440 Golf Brook Dr
- 2680 Twin Oaks Way
- 2523 Windsor Way Ct
- 11166 Isle Brook Ct
- 2514 Windsor Way Ct
- 2830 Long Meadow Dr
- 2491 Windsor Way Ct
- 11264 Isle Brook Ct
- 11167 Isle Brook Ct
- 11223 Isle Brook Ct
