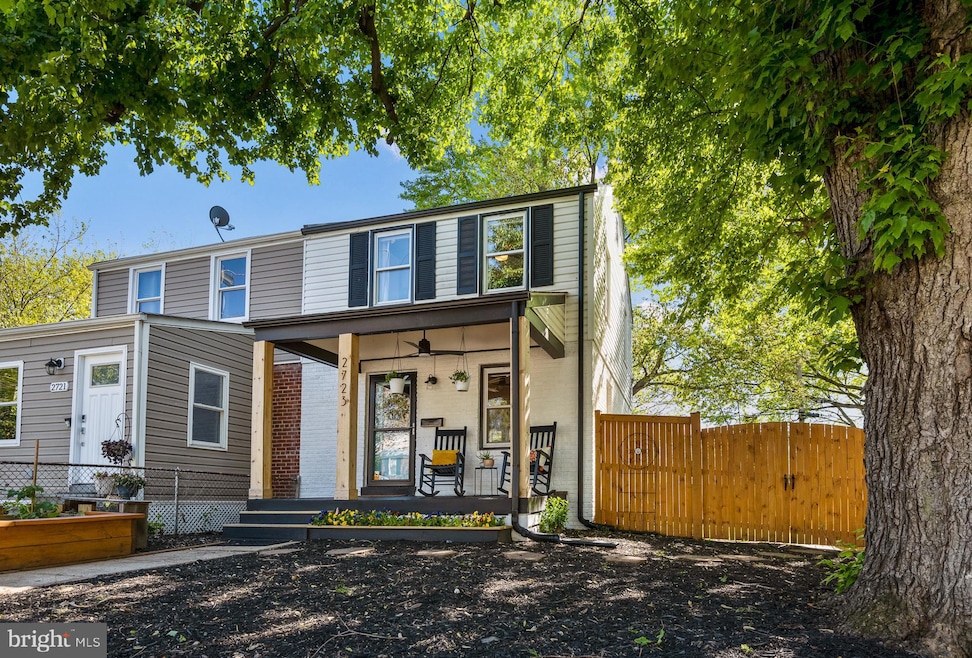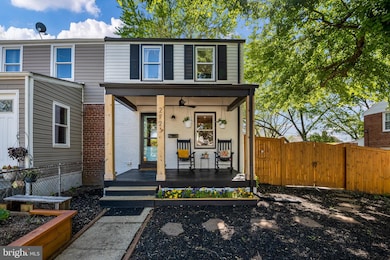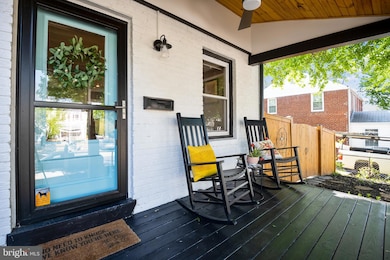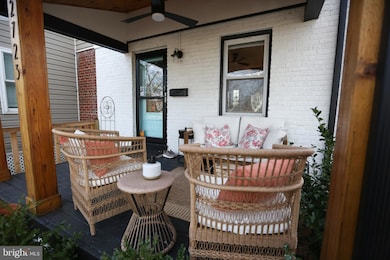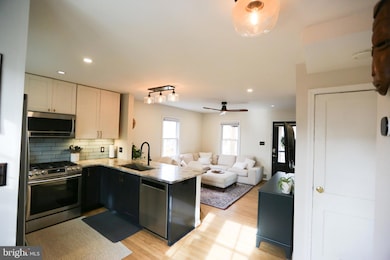
2723 Fort Dr Alexandria, VA 22303
Virginia Hills NeighborhoodEstimated payment $4,163/month
Highlights
- Gourmet Kitchen
- Open Floorplan
- Attic
- Twain Middle School Rated A-
- Recreation Room
- Great Room
About This Home
Breathtakingly renovated home just two blocks to Huntington METRO! The newly redone front porch with ceiling fan, modern black accents, and natural wood columns, is the first hint that you are about to walk into a Jefferson Manor home like no other. The recently renovated (2019) first floor is completely open and may be the most striking example of a chef’s kitchen in an original-sized home in this neighborhood. The stunning kitchen is totally open to the living area and features stainless steel appliances, custom all-wood cabinetry, granite counters, exquisite tile back splash, built in shelving, and island seating. The main and upper floors feature original hardwood flooring. The lower level has been completely renovated with new flooring (2021), a Pinterest-worthy laundry room, stylized work area, plenty of storage, and rec room space. The backyard, which was fully fenced in 2020, is a secret oasis. A large, flat lot with a new patio (2020), irrigation system, garden beds, a worm composting bin, rain barrel, and shed with living roof are perfect for spending your weekends entertaining or gardening. Other updates include, new roof (2018), new front gutters (2020), ceiling fans, closet organizers, and LED lighting. This 2BR 1BA home is located in the heart of the very popular Jefferson Manor neighborhood which has no HOA, but plenty of community spirit and multiple organized community events including a block party, holiday party, and home & garden tour. Very convenient to METRO, bus line, Amtrak station, DCA, Old Town, Ft Belvoir, Amazon 2 HQ, 495, and Rt 1. Shops, restaurants, and county parks all within blocks. Location, charm, and style!
Open House Schedule
-
Saturday, May 03, 20251:00 to 4:00 pm5/3/2025 1:00:00 PM +00:005/3/2025 4:00:00 PM +00:00Add to Calendar
Townhouse Details
Home Type
- Townhome
Est. Annual Taxes
- $6,420
Year Built
- Built in 1948 | Remodeled in 2019
Lot Details
- 3,656 Sq Ft Lot
- North Facing Home
Parking
- On-Street Parking
Home Design
- Semi-Detached or Twin Home
- Side-by-Side
- Brick Exterior Construction
- Block Foundation
Interior Spaces
- 816 Sq Ft Home
- Property has 3 Levels
- Open Floorplan
- Built-In Features
- Ceiling Fan
- Great Room
- Combination Kitchen and Living
- Recreation Room
- Utility Room
- Basement Fills Entire Space Under The House
- Attic
Kitchen
- Gourmet Kitchen
- Gas Oven or Range
- Built-In Range
- Built-In Microwave
- Dishwasher
- Stainless Steel Appliances
- Kitchen Island
- Upgraded Countertops
- Disposal
Bedrooms and Bathrooms
- 2 Bedrooms
- 1 Full Bathroom
Laundry
- Laundry Room
- Front Loading Dryer
- Front Loading Washer
Eco-Friendly Details
- Energy-Efficient Appliances
Utilities
- Central Heating and Cooling System
- Natural Gas Water Heater
Community Details
- No Home Owners Association
- Jefferson Manor Subdivision
Listing and Financial Details
- Coming Soon on 5/1/25
- Tax Lot 38A
- Assessor Parcel Number 0833 024B0038A
Map
Home Values in the Area
Average Home Value in this Area
Tax History
| Year | Tax Paid | Tax Assessment Tax Assessment Total Assessment is a certain percentage of the fair market value that is determined by local assessors to be the total taxable value of land and additions on the property. | Land | Improvement |
|---|---|---|---|---|
| 2024 | $6,686 | $529,240 | $213,000 | $316,240 |
| 2023 | $6,573 | $539,020 | $213,000 | $326,020 |
| 2022 | $6,250 | $505,020 | $179,000 | $326,020 |
| 2021 | $5,755 | $456,320 | $150,000 | $306,320 |
| 2020 | $5,120 | $401,340 | $129,000 | $272,340 |
| 2019 | $4,959 | $386,450 | $126,000 | $260,450 |
| 2018 | $4,403 | $382,870 | $125,000 | $257,870 |
| 2017 | $4,617 | $367,950 | $120,000 | $247,950 |
| 2016 | $4,255 | $337,480 | $110,000 | $227,480 |
| 2015 | $4,039 | $331,020 | $108,000 | $223,020 |
| 2014 | $3,869 | $316,520 | $108,000 | $208,520 |
Property History
| Date | Event | Price | Change | Sq Ft Price |
|---|---|---|---|---|
| 06/21/2021 06/21/21 | Sold | $600,512 | +9.4% | $589 / Sq Ft |
| 05/01/2021 05/01/21 | Pending | -- | -- | -- |
| 04/29/2021 04/29/21 | For Sale | $549,000 | +34.2% | $538 / Sq Ft |
| 02/22/2019 02/22/19 | Sold | $409,000 | +2.5% | $401 / Sq Ft |
| 01/30/2019 01/30/19 | For Sale | $399,000 | -- | $391 / Sq Ft |
Deed History
| Date | Type | Sale Price | Title Company |
|---|---|---|---|
| Warranty Deed | $600,512 | Ekko Title | |
| Deed | $409,000 | First American Title Ins Co | |
| Deed | -- | -- |
Mortgage History
| Date | Status | Loan Amount | Loan Type |
|---|---|---|---|
| Open | $510,000 | New Conventional | |
| Previous Owner | $412,124 | VA | |
| Previous Owner | $417,793 | VA |
Similar Homes in Alexandria, VA
Source: Bright MLS
MLS Number: VAFX2224252
APN: 0833-024B0038A
- 2719 Fort Dr
- 2732 Fort Dr
- 2705 Farmington Dr
- 5950 Williamsburg Rd
- 5911 Otley Dr
- 2715 James Dr
- 5729 N Kings Hwy Unit 351
- 2613 Wagon Dr Unit 350
- 6006 Dewey Dr
- 2634 Wagon Dr Unit 281
- 2620 Wagon Dr Unit 324
- 2630 Wagon Dr Unit 293
- 2626 Fort Farnsworth Rd Unit 200-2B
- 2607 Redcoat Dr Unit 251
- 2616 Fort Farnsworth Rd Unit 242
- 2612 Fort Farnsworth Rd Unit 263-1C
- 2811 School St
- 2500 Fairhaven Ave
- 2649 Redcoat Dr Unit 123
- 2634 Fort Farnsworth Rd Unit 134
