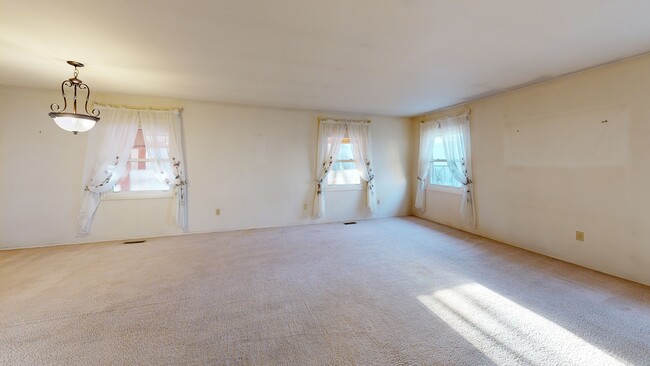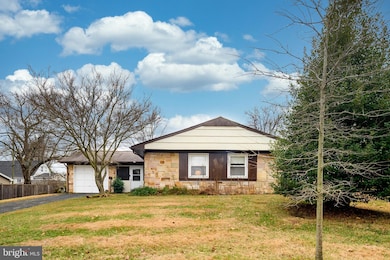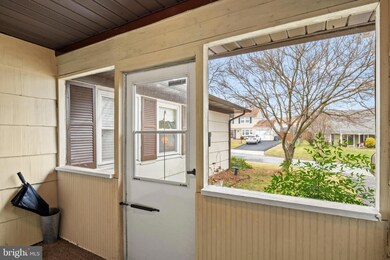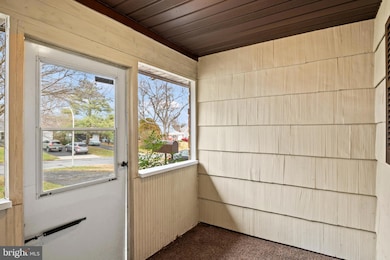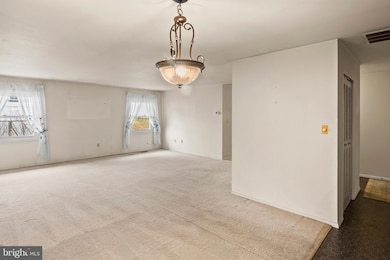
2723 Keystone Ln Bowie, MD 20715
Kenilworth NeighborhoodHighlights
- Traditional Floor Plan
- Main Floor Bedroom
- No HOA
- Rambler Architecture
- Attic
- Community Pool
About This Home
As of February 2025Welcome to 2723 Keystone Lane in Bowie! This classic Bowie rancher offers 3 bedrooms, 2 full baths, and plenty of potential. Featuring an eat-in kitchen with a gas stove, an open living and dining area, a family room addition, and a screened rear porch, this home has all the essentials. Additional highlights include a separate laundry room, an enclosed front entrance, an attached shed with electricity, a fenced yard, and a garage. While it needs updates, this home is the perfect opportunity to create your dream space. Bring your vision and make it yours today! NO HOA
Home Details
Home Type
- Single Family
Est. Annual Taxes
- $6,328
Year Built
- Built in 1963
Lot Details
- 9,240 Sq Ft Lot
- Chain Link Fence
- Property is zoned RSF65
Parking
- 1 Car Direct Access Garage
- Parking Storage or Cabinetry
- Front Facing Garage
Home Design
- Rambler Architecture
- Slab Foundation
- Frame Construction
- Asbestos Shingle Roof
Interior Spaces
- 1,763 Sq Ft Home
- Property has 1 Level
- Traditional Floor Plan
- Double Hung Windows
- Sliding Doors
- Family Room Off Kitchen
- Combination Dining and Living Room
- Carpet
- Storm Doors
- Attic
Kitchen
- Breakfast Area or Nook
- Eat-In Kitchen
- Electric Oven or Range
- Range Hood
- Dishwasher
- Disposal
Bedrooms and Bathrooms
- 3 Main Level Bedrooms
- En-Suite Bathroom
- 2 Full Bathrooms
- Soaking Tub
- Bathtub with Shower
- Walk-in Shower
Laundry
- Dryer
- Washer
Schools
- Benjamin Tasker Middle School
- Bowie High School
Utilities
- Forced Air Heating and Cooling System
- Vented Exhaust Fan
- Natural Gas Water Heater
Additional Features
- Level Entry For Accessibility
- Exterior Lighting
Listing and Financial Details
- Tax Lot 12
- Assessor Parcel Number 17070664938
Community Details
Overview
- No Home Owners Association
- Built by LEVITT
- Kenilworth Subdivision, Buckingham Floorplan
Recreation
- Community Pool
Map
Home Values in the Area
Average Home Value in this Area
Property History
| Date | Event | Price | Change | Sq Ft Price |
|---|---|---|---|---|
| 02/02/2025 02/02/25 | Sold | $407,000 | -0.2% | $231 / Sq Ft |
| 01/05/2025 01/05/25 | Price Changed | $408,000 | +3.3% | $231 / Sq Ft |
| 01/03/2025 01/03/25 | Pending | -- | -- | -- |
| 12/31/2024 12/31/24 | For Sale | $395,000 | -- | $224 / Sq Ft |
Tax History
| Year | Tax Paid | Tax Assessment Tax Assessment Total Assessment is a certain percentage of the fair market value that is determined by local assessors to be the total taxable value of land and additions on the property. | Land | Improvement |
|---|---|---|---|---|
| 2024 | $5,042 | $371,833 | $0 | $0 |
| 2023 | $4,836 | $356,467 | $0 | $0 |
| 2022 | $4,593 | $341,100 | $101,000 | $240,100 |
| 2021 | $2,736 | $320,067 | $0 | $0 |
| 2020 | $2,573 | $299,033 | $0 | $0 |
| 2019 | $2,802 | $278,000 | $100,500 | $177,500 |
| 2018 | $3,046 | $270,333 | $0 | $0 |
| 2017 | $3,171 | $262,667 | $0 | $0 |
| 2016 | -- | $255,000 | $0 | $0 |
| 2015 | $3,121 | $247,467 | $0 | $0 |
| 2014 | $3,121 | $239,933 | $0 | $0 |
Mortgage History
| Date | Status | Loan Amount | Loan Type |
|---|---|---|---|
| Open | $415,750 | VA | |
| Closed | $415,750 | VA | |
| Previous Owner | $55,594 | FHA | |
| Previous Owner | $224,664 | FHA |
Deed History
| Date | Type | Sale Price | Title Company |
|---|---|---|---|
| Deed | $407,000 | Eagle Title | |
| Deed | $407,000 | Eagle Title | |
| Deed | $140,000 | -- | |
| Deed | $145,900 | -- |
About the Listing Agent

Bill Franklin has been in the top 1% of real estate agents in the nation since 1990 and has processed a sales volume in excess of $150 million since 2019. He has been consistently recognized as a top agent by Long & Foster, Inc. as well as a member of PGCAR Distinguished Sales Club. Bill is also a member of Long & Foster's Hall of Fame and the PGCAR Hall Of Fame.
Bill is an active member of the Crofton and Bowie communities. Prior to real estate, Bill worked as an educator at Bowie High
Bill's Other Listings
Source: Bright MLS
MLS Number: MDPG2136328
APN: 07-0664938
- 2606 Kennison Ln
- 2704 Kenhill Dr
- 2804 Sudberry Ln
- 12304 Firtree Ln
- 12615 Kilbourne Ln
- 12412 Skylark Ln
- 2819 Spangler Ln
- 12303 Shelter Ln
- 12613 Buckingham Dr
- 12405 Stirrup Ln
- 2803 Baker Ln
- 12109 Foxhill Ln
- 14826 London Ln
- 12813 Beaverdale Ln
- 12126 Tanglewood Ln
- 12605 Brunswick Ln
- 2829 Bosworth Ln
- 2302 Hanover Place
- 14583 London Ln
- 3008 Tanbark Ln

