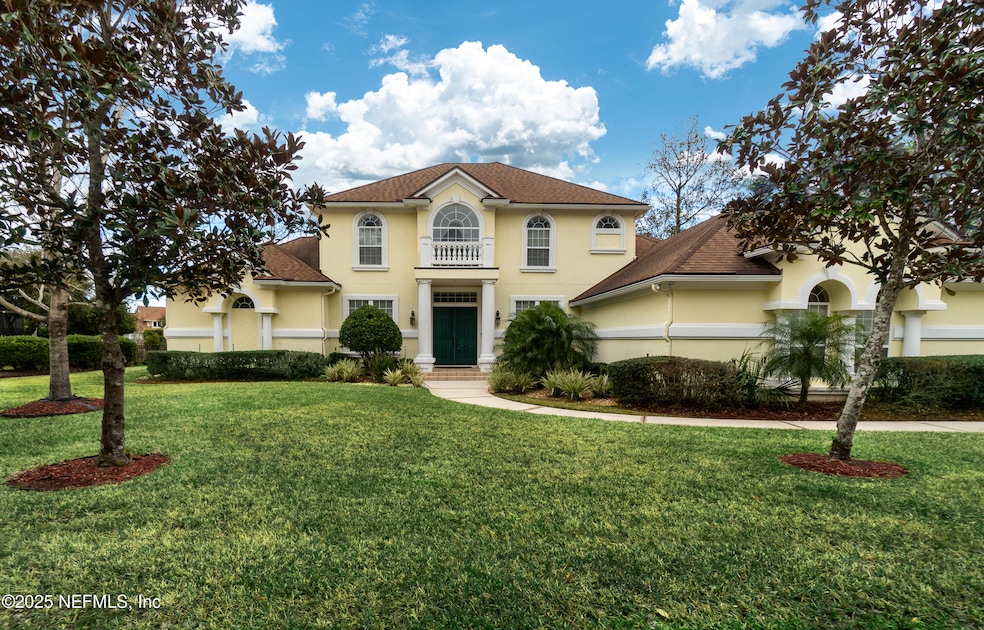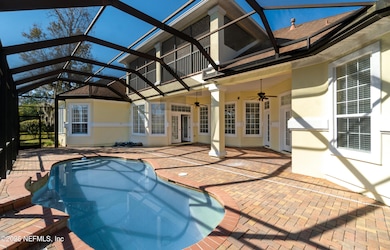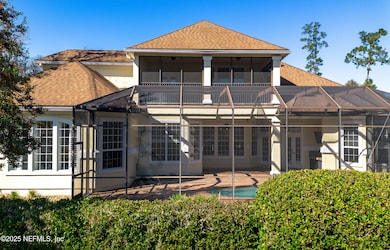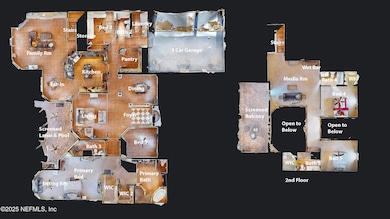
2723 Shade Tree Dr Fleming Island, FL 32003
Estimated payment $6,455/month
Highlights
- Screened Pool
- Home fronts a pond
- Clubhouse
- Thunderbolt Elementary School Rated A
- Pond View
- Vaulted Ceiling
About This Home
Welcome to 2723 Shade Tree Dr., a stunning executive-level pool home nestled in the prestigious Eagle Harbor community of Fleming Island, FL. This elegant residence offers the perfect blend of luxury and comfort, providing an exceptional living experience.Step inside to discover a beautifully designed open floor plan, featuring spacious living areas, high ceilings, and premium finishes throughout. The gourmet kitchen is a chef's dream, complete with modern appliances, ample counter space, and a large island perfect for entertaining. The expansive great room opens to your own private backyard oasis, where you can enjoy a sparkling pool, ideal for relaxation or hosting guests.The master suite is a true retreat, offering a serene atmosphere with a spa-like ensuite bath and generous closet space. Additional bedrooms are equally spacious and perfect for family or guests.Living in Eagle Harbor means access to unparalleled community amenities, including multiple swimming pools, tennis courts, basketball courts, and more, ensuring there's always something to enjoy. The neighborhood's tree-lined streets and tranquil environment provide the perfect backdrop for your daily life.Whether you're hosting a gathering or unwinding in your private sanctuary, 2723 Shade Tree Dr. offers the perfect combination of luxury, comfort, and convenience. Come home to your own piece of paradise today!
Open House Schedule
-
Sunday, April 27, 202512:00 to 2:00 pm4/27/2025 12:00:00 PM +00:004/27/2025 2:00:00 PM +00:00Add to Calendar
Home Details
Home Type
- Single Family
Est. Annual Taxes
- $14,566
Year Built
- Built in 2006
Lot Details
- 0.48 Acre Lot
- Home fronts a pond
- North Facing Home
- Wrought Iron Fence
- Back Yard Fenced
- Front and Back Yard Sprinklers
- Few Trees
HOA Fees
- $10 Monthly HOA Fees
Parking
- 3 Car Attached Garage
- Garage Door Opener
Home Design
- Traditional Architecture
- Shingle Roof
- Stucco
Interior Spaces
- 4,538 Sq Ft Home
- 2-Story Property
- Wet Bar
- Built-In Features
- Vaulted Ceiling
- Ceiling Fan
- Gas Fireplace
- Entrance Foyer
- Screened Porch
- Pond Views
Kitchen
- Breakfast Area or Nook
- Eat-In Kitchen
- Breakfast Bar
- Electric Oven
- Gas Cooktop
- Microwave
- Ice Maker
- Dishwasher
- Kitchen Island
- Disposal
Flooring
- Carpet
- Tile
Bedrooms and Bathrooms
- 5 Bedrooms
- Split Bedroom Floorplan
- Dual Closets
- Walk-In Closet
- In-Law or Guest Suite
- 5 Full Bathrooms
- Bathtub With Separate Shower Stall
Laundry
- Laundry on lower level
- Dryer
- Front Loading Washer
- Sink Near Laundry
Pool
- Screened Pool
- Saltwater Pool
Outdoor Features
- Balcony
- Patio
- Outdoor Kitchen
Schools
- Thunderbolt Elementary School
- Green Cove Springs Middle School
- Fleming Island High School
Utilities
- Zoned Heating and Cooling
- Underground Utilities
- 200+ Amp Service
- Gas Water Heater
Listing and Financial Details
- Assessor Parcel Number 07052601426400483
Community Details
Overview
- Eagle Harbor HOA, Phone Number (904) 278-0616
- Eagle Harbor Subdivision
Amenities
- Clubhouse
Recreation
- Tennis Courts
- Community Basketball Court
- Community Playground
- Children's Pool
- Park
Map
Home Values in the Area
Average Home Value in this Area
Tax History
| Year | Tax Paid | Tax Assessment Tax Assessment Total Assessment is a certain percentage of the fair market value that is determined by local assessors to be the total taxable value of land and additions on the property. | Land | Improvement |
|---|---|---|---|---|
| 2024 | $14,069 | $797,325 | $120,000 | $677,325 |
| 2023 | $14,069 | $757,940 | $120,000 | $637,940 |
| 2022 | $9,967 | $538,673 | $0 | $0 |
| 2021 | $9,929 | $522,984 | $0 | $0 |
| 2020 | $9,647 | $515,764 | $90,000 | $425,764 |
| 2019 | $8,825 | $456,909 | $0 | $0 |
| 2018 | $8,318 | $448,390 | $0 | $0 |
| 2017 | $10,082 | $520,567 | $0 | $0 |
| 2016 | $8,549 | $457,142 | $0 | $0 |
| 2015 | $8,686 | $453,964 | $0 | $0 |
| 2014 | $8,657 | $450,361 | $0 | $0 |
Property History
| Date | Event | Price | Change | Sq Ft Price |
|---|---|---|---|---|
| 04/11/2025 04/11/25 | Price Changed | $939,000 | -0.5% | $207 / Sq Ft |
| 02/13/2025 02/13/25 | Price Changed | $944,000 | -1.7% | $208 / Sq Ft |
| 01/27/2025 01/27/25 | For Sale | $960,000 | +61.3% | $212 / Sq Ft |
| 12/17/2023 12/17/23 | Off Market | $595,000 | -- | -- |
| 12/17/2023 12/17/23 | Off Market | $535,000 | -- | -- |
| 12/17/2023 12/17/23 | Off Market | $945,000 | -- | -- |
| 06/10/2022 06/10/22 | Sold | $945,000 | 0.0% | $208 / Sq Ft |
| 04/26/2022 04/26/22 | Pending | -- | -- | -- |
| 04/22/2022 04/22/22 | For Sale | $945,000 | +58.8% | $208 / Sq Ft |
| 05/20/2019 05/20/19 | Sold | $595,000 | -4.0% | $131 / Sq Ft |
| 04/25/2019 04/25/19 | Pending | -- | -- | -- |
| 03/09/2019 03/09/19 | For Sale | $620,000 | +15.9% | $137 / Sq Ft |
| 06/16/2017 06/16/17 | Sold | $535,000 | -10.7% | $118 / Sq Ft |
| 05/24/2017 05/24/17 | Pending | -- | -- | -- |
| 02/03/2017 02/03/17 | For Sale | $599,000 | -- | $132 / Sq Ft |
Deed History
| Date | Type | Sale Price | Title Company |
|---|---|---|---|
| Warranty Deed | $945,000 | Head Moss Fulton & Griffin Pa | |
| Warranty Deed | $595,000 | Attorney | |
| Warranty Deed | $535,000 | First Intl Title Inc | |
| Warranty Deed | -- | Premier Title & Abstract Inc | |
| Warranty Deed | -- | Premier Title & Abstract Inc | |
| Warranty Deed | $156,000 | Founders Title Agency Of Duv |
Mortgage History
| Date | Status | Loan Amount | Loan Type |
|---|---|---|---|
| Previous Owner | $473,000 | New Conventional | |
| Previous Owner | $476,000 | New Conventional | |
| Previous Owner | $400,000 | Adjustable Rate Mortgage/ARM | |
| Previous Owner | $417,000 | New Conventional | |
| Previous Owner | $450,000 | Small Business Administration | |
| Closed | $0 | Purchase Money Mortgage |
Similar Homes in Fleming Island, FL
Source: realMLS (Northeast Florida Multiple Listing Service)
MLS Number: 2066118
APN: 07-05-26-014264-004-83
- 2606 Country Side Dr
- 2700 Shade Tree Dr
- 1816 Creekwood Ln
- 2448 Country Side Dr
- 1502 Cedar Grove Terrace
- 1799 County Road 209b
- 1426 Laurel Oak Dr
- 1797 Oak Grove Dr S
- 1441 Laurel Oak Dr
- 2337 Country Side Dr
- 1421 Woodland View Dr
- 1911 Salt Creek Dr
- 1912 White Dogwood Ln
- 2287 Links Dr
- 2336 Links Dr
- 1915 County Road 209b
- 1585 Calming Water Dr
- 1591 Calming Water Dr
- 1500 Calming Water Dr Unit 5501
- 1500 Calming Water Dr Unit 2203






