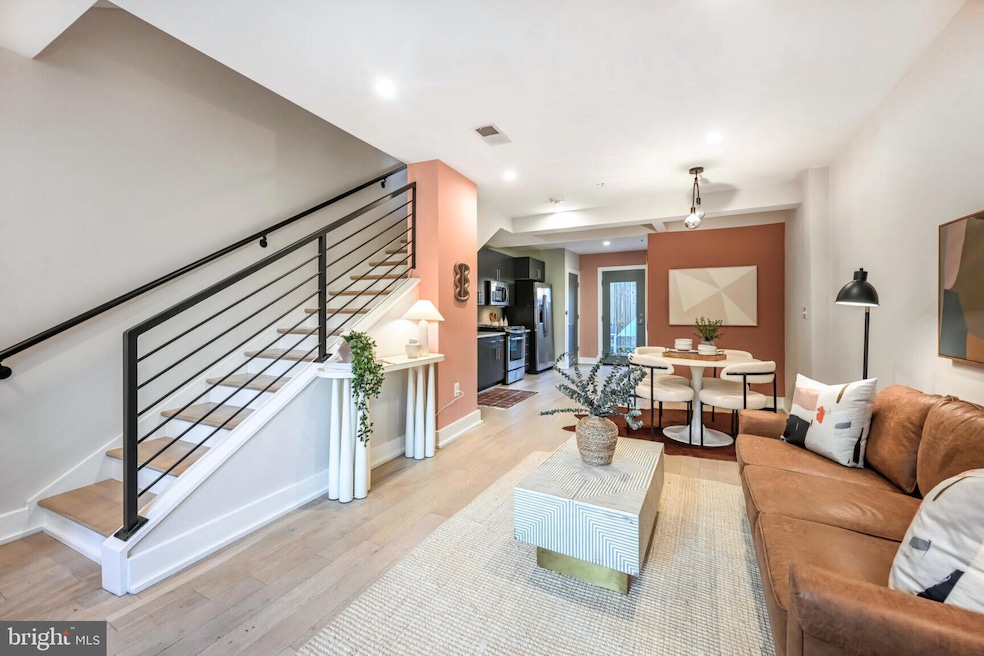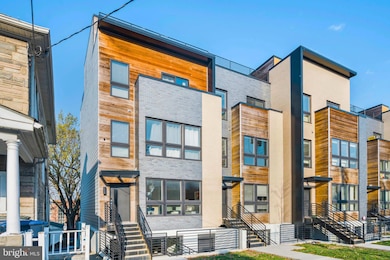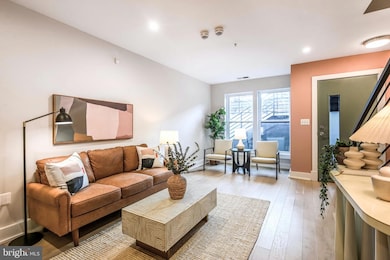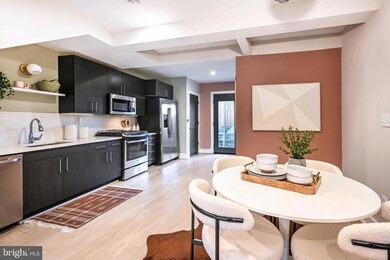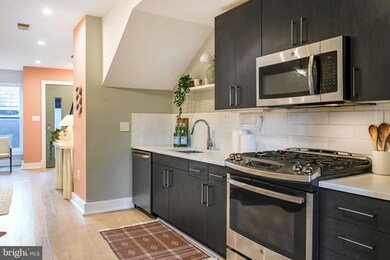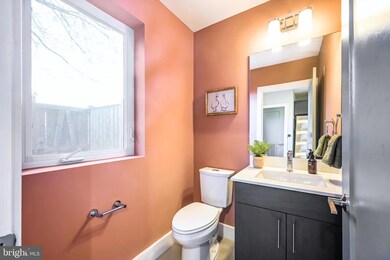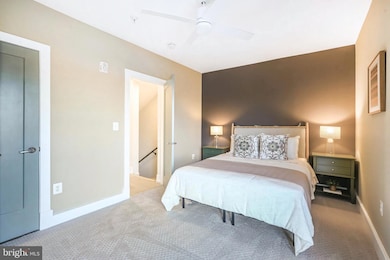
2724 12th St NE Unit 1 Washington, DC 20018
Brookland NeighborhoodEstimated payment $3,867/month
Highlights
- Open Floorplan
- Combination Kitchen and Living
- Dogs and Cats Allowed
- Contemporary Architecture
- Forced Air Heating and Cooling System
- 3-minute walk to Noyes Park
About This Home
Welcome to 2724 12th St NE #1, a contemporary rowhome-like condo in Brookland. This sunny 2 bed, 2.5 bath home spans two levels, and offers a coveted private entrance. The open main level includes beautiful hardwood floors and a modern kitchen with quartz countertops and stainless steel appliances. Enjoy the bright living and dining room, perfectly suited for hosting guests. From the main level, step outside to the private patio with lush garden beds. The private, off-street parking is accessible from the patio. A half bath completes the main level.
Upstairs, the spacious primary bedroom suit offers a peaceful retreat with a juliette balcony, two generous walk-in closets and a luxe ensuite bath. The second bedroom suite is filled with natural light, and offers ample space for a home office setup. The washer and dryer are also conveniently located on the upper level.
Ideally located steps away from two metro stops, shopping, and restaurants. 2724 12th ST NE has it all!
Property Details
Home Type
- Condominium
Est. Annual Taxes
- $4,107
Year Built
- Built in 2016
HOA Fees
- $455 Monthly HOA Fees
Home Design
- Contemporary Architecture
- Brick Exterior Construction
Interior Spaces
- 1,103 Sq Ft Home
- Property has 2 Levels
- Open Floorplan
- Combination Kitchen and Living
Bedrooms and Bathrooms
- 2 Bedrooms
Parking
- Assigned parking located at #1
- Parking Lot
- 1 Assigned Parking Space
Accessible Home Design
- Doors are 32 inches wide or more
Utilities
- Forced Air Heating and Cooling System
- Natural Gas Water Heater
Listing and Financial Details
- Assessor Parcel Number 3873//2001
Community Details
Overview
- Association fees include management, reserve funds, exterior building maintenance
- $53 Other Monthly Fees
- Brookland Community
- Brookland Subdivision
Pet Policy
- Dogs and Cats Allowed
Map
Home Values in the Area
Average Home Value in this Area
Tax History
| Year | Tax Paid | Tax Assessment Tax Assessment Total Assessment is a certain percentage of the fair market value that is determined by local assessors to be the total taxable value of land and additions on the property. | Land | Improvement |
|---|---|---|---|---|
| 2024 | $4,165 | $592,280 | $177,680 | $414,600 |
| 2023 | $4,202 | $593,020 | $177,910 | $415,110 |
| 2022 | $4,160 | $581,850 | $174,550 | $407,300 |
| 2021 | $4,197 | $583,390 | $175,020 | $408,370 |
| 2020 | $4,050 | $552,120 | $165,640 | $386,480 |
| 2019 | $4,075 | $554,300 | $166,290 | $388,010 |
| 2018 | $4,088 | $554,300 | $0 | $0 |
| 2017 | $4,404 | $554,300 | $0 | $0 |
Property History
| Date | Event | Price | Change | Sq Ft Price |
|---|---|---|---|---|
| 04/18/2025 04/18/25 | Price Changed | $550,000 | -6.0% | $499 / Sq Ft |
| 03/26/2025 03/26/25 | For Sale | $585,000 | 0.0% | $530 / Sq Ft |
| 02/13/2023 02/13/23 | Rented | $3,250 | 0.0% | -- |
| 01/24/2023 01/24/23 | Under Contract | -- | -- | -- |
| 09/22/2022 09/22/22 | For Rent | $3,250 | 0.0% | -- |
| 03/31/2017 03/31/17 | Sold | $559,900 | 0.0% | $413 / Sq Ft |
| 03/06/2017 03/06/17 | Pending | -- | -- | -- |
| 03/06/2017 03/06/17 | For Sale | $559,900 | -- | $413 / Sq Ft |
Deed History
| Date | Type | Sale Price | Title Company |
|---|---|---|---|
| Special Warranty Deed | $559,900 | None Available |
Mortgage History
| Date | Status | Loan Amount | Loan Type |
|---|---|---|---|
| Open | $409,900 | New Conventional |
Similar Homes in Washington, DC
Source: Bright MLS
MLS Number: DCDC2191428
APN: 3873-2001
- 2724 12th St NE Unit 1
- 2724 12th St NE Unit 19
- 2710 12th St NE
- 1235 Franklin St NE
- 1016 Rhode Island Ave NE Unit 3
- 1016 Rhode Island Ave NE Unit 6
- 1016 Rhode Island Ave NE Unit 7
- 2804 13th St NE
- 2807 13th St NE
- 1002 Rhode Island Ave NE Unit 3
- 1002 Rhode Island Ave NE Unit 8
- 900 Girard St NE
- 1001 Rhode Island Ave NE Unit 204
- 1001 Rhode Island Ave NE Unit 202
- 1001 Rhode Island Ave NE Unit 201
- 1001 Rhode Island Ave NE Unit 101
- 1022 Bryant St NE
- 1007 Bryant St NE Unit 6
- 2711 14th St NE
- 2817 7th St NE Unit 2
