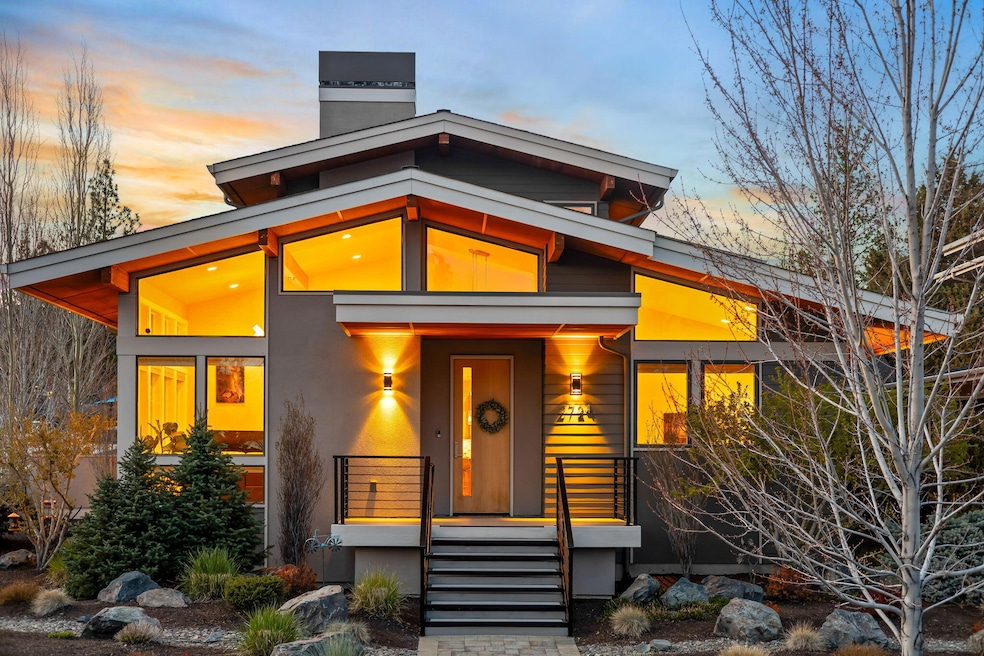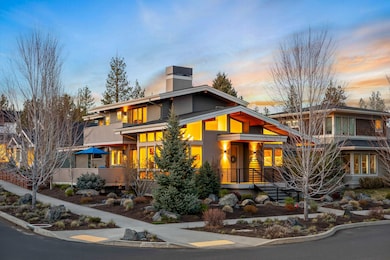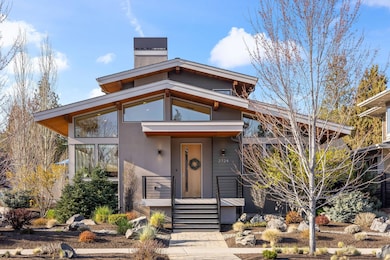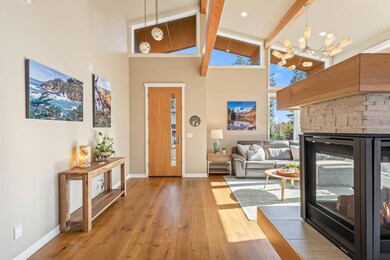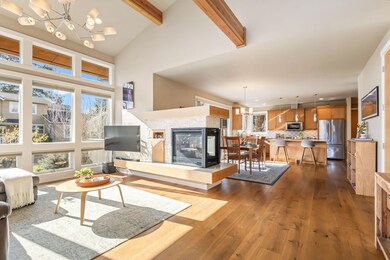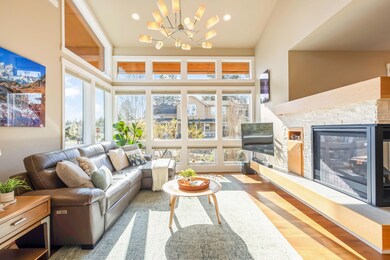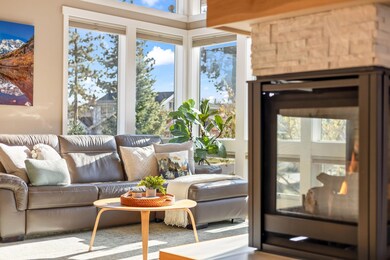
2724 NW Shields Dr Bend, OR 97703
Summit West NeighborhoodEstimated payment $8,725/month
Highlights
- Contemporary Architecture
- Wood Flooring
- Bonus Room
- William E. Miller Elementary School Rated A-
- Main Floor Primary Bedroom
- Corner Lot
About This Home
Nestled on a corner lot in desirable Northwest Crossing near Discovery Park, this beautiful contemporary home showcases a seamless blend of style and efficiency with soaring vaulted ceilings + abundance of windows filling the space with natural light. Oak hardwood floors flow thru living and dining areas into the kitchen, highlighting the triple-sided fireplace. Kitchen boasts quartz counters, ample storage and a sleek island. Perfect for entertaining which can expand outdoors to the large side deck and yard. Main-level primary suite features a lovely bath with heated floors, dual counters and a spacious closet. Upstairs are 2 bedrooms, a full bath and generous bonus room wired for sound, has a fireplace plus a private deck. Enjoy the beautiful, professionally landscaped yard and oversized garage with custom storage. Central vac, dual-zone HVAC, attic storage and recent exterior paint complete the package.
Open House Schedule
-
Saturday, April 26, 20251:30 to 4:30 pm4/26/2025 1:30:00 PM +00:004/26/2025 4:30:00 PM +00:00Please come see this beautiful home in person!Add to Calendar
Home Details
Home Type
- Single Family
Est. Annual Taxes
- $9,251
Year Built
- Built in 2015
Lot Details
- 7,841 Sq Ft Lot
- Drip System Landscaping
- Corner Lot
- Property is zoned RS, RS
Parking
- 2 Car Attached Garage
- Garage Door Opener
Home Design
- Contemporary Architecture
- Stem Wall Foundation
- Frame Construction
- Composition Roof
Interior Spaces
- 2,340 Sq Ft Home
- 2-Story Property
- Central Vacuum
- Ceiling Fan
- Gas Fireplace
- Wood Frame Window
- Great Room
- Living Room with Fireplace
- Bonus Room
- Neighborhood Views
- Laundry Room
Kitchen
- Oven
- Range
- Microwave
- Dishwasher
- Kitchen Island
- Solid Surface Countertops
- Disposal
Flooring
- Wood
- Carpet
- Tile
Bedrooms and Bathrooms
- 3 Bedrooms
- Primary Bedroom on Main
- Walk-In Closet
- Double Vanity
- Bathtub Includes Tile Surround
Home Security
- Surveillance System
- Carbon Monoxide Detectors
- Fire and Smoke Detector
Eco-Friendly Details
- Sprinklers on Timer
Schools
- William E Miller Elementary School
- Pacific Crest Middle School
- Summit High School
Utilities
- Forced Air Heating and Cooling System
- Space Heater
- Heating System Uses Natural Gas
- Natural Gas Connected
- Water Heater
- Fiber Optics Available
Community Details
- No Home Owners Association
- Built by Leader Builders LLC
- Northwest Crossing Subdivision
Listing and Financial Details
- Tax Lot 878
- Assessor Parcel Number 270240
Map
Home Values in the Area
Average Home Value in this Area
Tax History
| Year | Tax Paid | Tax Assessment Tax Assessment Total Assessment is a certain percentage of the fair market value that is determined by local assessors to be the total taxable value of land and additions on the property. | Land | Improvement |
|---|---|---|---|---|
| 2024 | $9,251 | $552,520 | -- | -- |
| 2023 | $8,576 | $536,430 | $0 | $0 |
| 2022 | $8,001 | $505,650 | $0 | $0 |
| 2021 | $8,013 | $490,930 | $0 | $0 |
| 2020 | $7,602 | $490,930 | $0 | $0 |
| 2019 | $7,391 | $476,640 | $0 | $0 |
| 2018 | $7,182 | $462,760 | $0 | $0 |
| 2017 | $7,038 | $449,290 | $0 | $0 |
| 2016 | $6,714 | $436,210 | $0 | $0 |
| 2015 | $1,752 | $113,540 | $0 | $0 |
| 2014 | $303 | $18,610 | $0 | $0 |
Property History
| Date | Event | Price | Change | Sq Ft Price |
|---|---|---|---|---|
| 04/24/2025 04/24/25 | For Sale | $1,425,000 | +78.1% | $609 / Sq Ft |
| 06/30/2020 06/30/20 | Sold | $800,000 | -11.1% | $342 / Sq Ft |
| 05/12/2020 05/12/20 | Pending | -- | -- | -- |
| 01/29/2020 01/29/20 | For Sale | $899,900 | +14.7% | $385 / Sq Ft |
| 07/21/2016 07/21/16 | Sold | $784,500 | -6.5% | $335 / Sq Ft |
| 06/20/2016 06/20/16 | Pending | -- | -- | -- |
| 04/29/2016 04/29/16 | For Sale | $839,000 | +8.3% | $359 / Sq Ft |
| 08/27/2015 08/27/15 | Sold | $774,900 | 0.0% | $331 / Sq Ft |
| 07/17/2015 07/17/15 | Pending | -- | -- | -- |
| 01/05/2015 01/05/15 | For Sale | $774,900 | -- | $331 / Sq Ft |
Deed History
| Date | Type | Sale Price | Title Company |
|---|---|---|---|
| Warranty Deed | $800,000 | Amerititle | |
| Warranty Deed | $784,500 | First American Title | |
| Bargain Sale Deed | -- | Amerititle | |
| Warranty Deed | $774,900 | Amerititle | |
| Warranty Deed | $200,000 | Amerititle |
Mortgage History
| Date | Status | Loan Amount | Loan Type |
|---|---|---|---|
| Open | $300,000 | New Conventional | |
| Previous Owner | $627,600 | New Conventional | |
| Previous Owner | $325,000 | New Conventional | |
| Previous Owner | $600,000 | Unknown |
Similar Homes in Bend, OR
Source: Central Oregon Association of REALTORS®
MLS Number: 220200231
APN: 270240
- 1931 NW Fields St
- 1595 NW Mt Washington Dr
- 1834 NW Fields St
- 2720 NW Lemhi Pass Dr
- 2242 NW Reserve Camp Ct
- 2927 NW Celilo Ln
- 2058 NW Pinot Ct
- 2926 NW Chianti Ln
- 1726 NW Fields St
- 2083 NW Shiraz Ct
- 1251 NW Stanhope Way Unit 250
- 1338 NW Fort Clatsop St
- 1676 NW William Clark St
- 3003 NW Celilo Ln
- 2296 NW Skyline Ranch Rd
- 2077 NW Lobinie Ct
- 2777 NW High Lakes Loop
- 3038 NW Tharp Ave
- 2302 NW Brickyard St
- 2644 NW Ordway Ave
