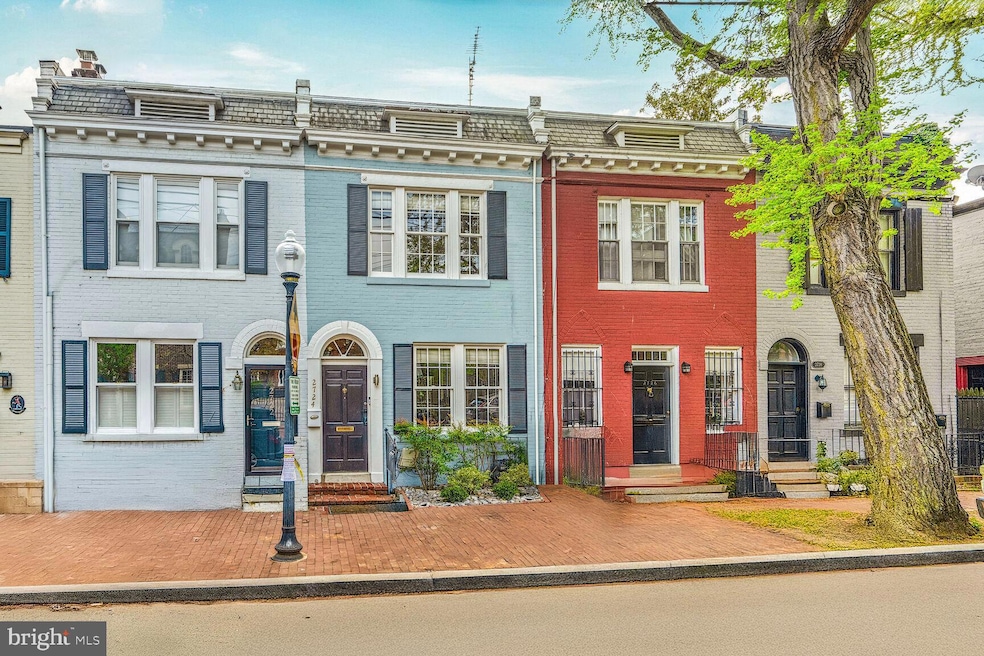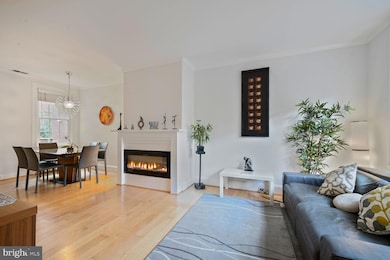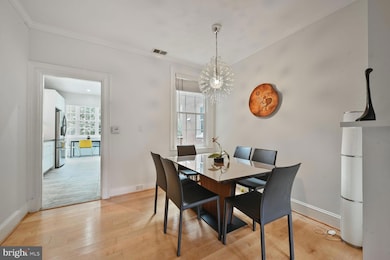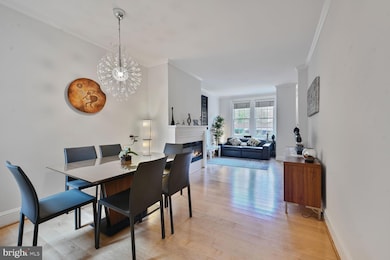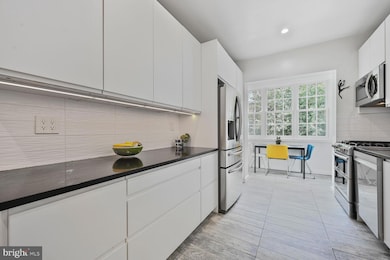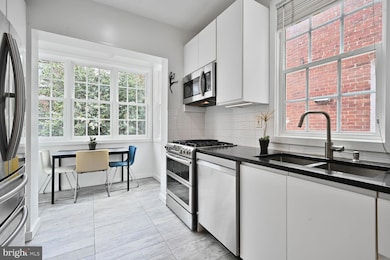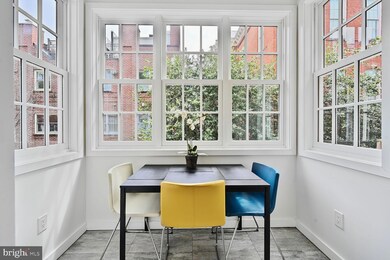
2724 Olive St NW Washington, DC 20007
Georgetown NeighborhoodEstimated payment $9,287/month
Highlights
- Popular Property
- Federal Architecture
- No HOA
- Hyde Addison Elementary School Rated A
- Wood Flooring
- 4-minute walk to Rose Park
About This Home
An elegant home in Georgetown’s East Village! Located just half a block from Rose Park and within steps of dining and shopping in Georgetown. This two bedroom, 2.5 bath home features three levels of enjoyable living space that includes renovated kitchen and bathrooms, a home office, and a private patio and garden.Upon arrival an entry hall greets you and leads to a living room with fireplace and dining area beyond. The nicely designed kitchen, with all stainless steel appliances, includes a sunny breakfast nook that overlooks the rear patio as well as a convenient powder room.The second level consists of one large bedroom and sitting room (which was formerly two bedrooms), a beautiful contemporary bathroom, and an office with a sunny southern exposure. The large bedroom could easily be returned to two bedrooms.The lower level offers a recreation room with built-in bookshelves that includes a Murphy bed (ideal for guests), and a renovated, contemporary bathroom. At the rear of the rec room there is a level walkout to a flagstone patio and garden which offers a tranquil place to relax, entertain or barbecue right in the heart of Georgetown! The bright laundry and utility room complete the lower lower level.This home has been fully updated by the current owners. – Renovations include, Kitchen, 2.5 Bathrooms, window replacements, electric fireplace, flooring, HVAC, and laundry.Olive Street is a special street that ends at Rose Park. It is set back just enough from commercial hustle to be close enough but not in the thick of it. There is ample street parking, and it provides convenient access to Rock Creek Park, the shops and restaurants of M St and nearby West End amenities, PLUS easy access to Metro. This is an ideal home for anyone seeking the Georgetown lifestyle in a move-in ready home.
Open House Schedule
-
Sunday, April 27, 20252:00 to 4:00 pm4/27/2025 2:00:00 PM +00:004/27/2025 4:00:00 PM +00:00Add to Calendar
Townhouse Details
Home Type
- Townhome
Est. Annual Taxes
- $10,977
Year Built
- Built in 1900
Lot Details
- 852 Sq Ft Lot
- Historic Home
Parking
- On-Street Parking
Home Design
- Federal Architecture
- Brick Exterior Construction
- Brick Foundation
- Plaster Walls
Interior Spaces
- Property has 3 Levels
- Built-In Features
- Chair Railings
- Recessed Lighting
- Electric Fireplace
- Double Hung Windows
- Wood Frame Window
- Combination Dining and Living Room
Kitchen
- Eat-In Kitchen
- Electric Oven or Range
- Built-In Microwave
- Dishwasher
- Stainless Steel Appliances
- Disposal
Flooring
- Wood
- Ceramic Tile
Bedrooms and Bathrooms
- 2 Bedrooms
Laundry
- Dryer
- Washer
Basement
- Connecting Stairway
- Natural lighting in basement
Outdoor Features
- Porch
Schools
- Hyde-Addison Elementary School
- Hardy Middle School
Utilities
- Central Air
- Hot Water Heating System
- Natural Gas Water Heater
- Phone Available
- Cable TV Available
Community Details
- No Home Owners Association
- Georgetown Subdivision
Listing and Financial Details
- Tax Lot 24
- Assessor Parcel Number 1214//0024
Map
Home Values in the Area
Average Home Value in this Area
Tax History
| Year | Tax Paid | Tax Assessment Tax Assessment Total Assessment is a certain percentage of the fair market value that is determined by local assessors to be the total taxable value of land and additions on the property. | Land | Improvement |
|---|---|---|---|---|
| 2024 | $10,977 | $1,291,410 | $565,950 | $725,460 |
| 2023 | $10,876 | $1,279,540 | $559,790 | $719,750 |
| 2022 | $10,037 | $1,180,790 | $547,880 | $632,910 |
| 2021 | $9,896 | $1,164,290 | $537,040 | $627,250 |
| 2020 | $9,764 | $1,148,650 | $520,180 | $628,470 |
| 2019 | $9,706 | $1,141,830 | $508,700 | $633,130 |
| 2018 | $9,306 | $1,094,830 | $0 | $0 |
| 2017 | $8,788 | $1,033,830 | $0 | $0 |
| 2016 | $8,681 | $1,021,350 | $0 | $0 |
| 2015 | $5,601 | $658,960 | $0 | $0 |
| 2014 | $5,408 | $636,200 | $0 | $0 |
Property History
| Date | Event | Price | Change | Sq Ft Price |
|---|---|---|---|---|
| 04/25/2025 04/25/25 | For Sale | $1,500,000 | +43.5% | $832 / Sq Ft |
| 07/11/2014 07/11/14 | Sold | $1,045,000 | 0.0% | $573 / Sq Ft |
| 04/27/2014 04/27/14 | Pending | -- | -- | -- |
| 04/25/2014 04/25/14 | For Sale | $1,045,000 | -- | $573 / Sq Ft |
Deed History
| Date | Type | Sale Price | Title Company |
|---|---|---|---|
| Deed | -- | Universal Title | |
| Deed | -- | -- | |
| Warranty Deed | $1,045,000 | -- |
Mortgage History
| Date | Status | Loan Amount | Loan Type |
|---|---|---|---|
| Previous Owner | $100,000 | Commercial | |
| Previous Owner | $750,000 | New Conventional | |
| Previous Owner | $836,000 | New Conventional | |
| Previous Owner | $52,250 | Credit Line Revolving |
Similar Homes in Washington, DC
Source: Bright MLS
MLS Number: DCDC2189626
APN: 1214-0024
- 2806 N St NW
- 1213 29th St NW
- 2715 N St NW
- 1314 28th St NW
- 2501 M St NW Unit 406
- 2501 M St NW Unit 208
- 2501 M St NW Unit 207
- 2501 M St NW Unit 705
- 2501 M St NW Unit 311
- 1305 30th St NW Unit 303
- 2912 Dumbarton St NW
- 2600 Pennsylvania Ave NW Unit 5A
- 2600 Pennsylvania Ave NW Unit 304
- 1350 27th St NW
- 2555 Pennsylvania Ave NW Unit 907
- 2555 Pennsylvania Ave NW Unit 407
- 2555 Pennsylvania Ave NW Unit 217
- 2555 Pennsylvania Ave NW Unit 411
- 2555 Pennsylvania Ave NW Unit 418
- 2525 Pennsylvania Ave NW Unit 301
