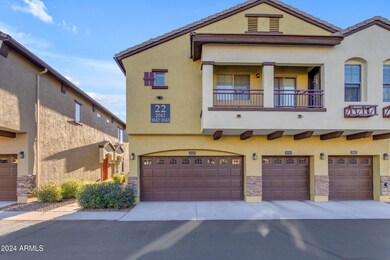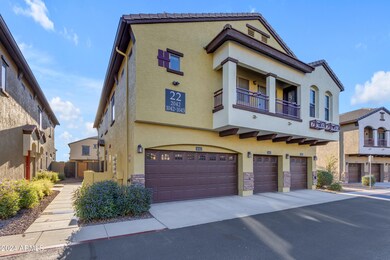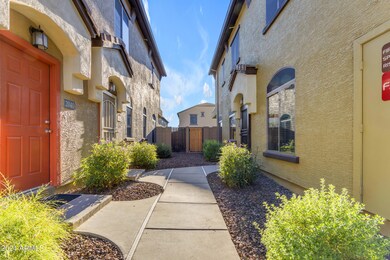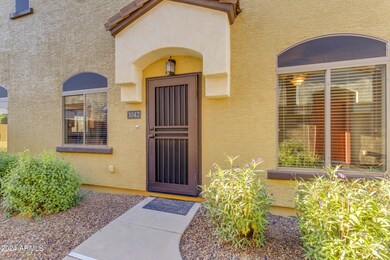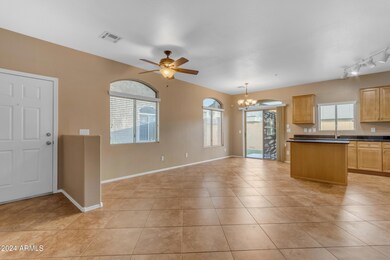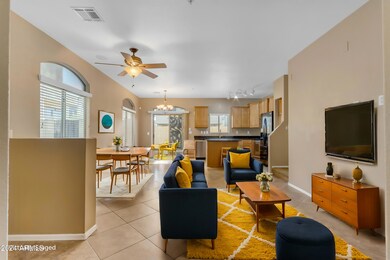
2725 E Mine Creek Rd Unit 1042 Phoenix, AZ 85024
Mountaingate NeighborhoodHighlights
- Mountain View
- Santa Barbara Architecture
- Community Pool
- Boulder Creek Elementary School Rated A
- Granite Countertops
- Eat-In Kitchen
About This Home
As of February 2025Nestled in a pristine gated community, this immaculate townhome offers a perfect blend of modern elegance and comfortable living. The open floor plan boasts a spacious and neutral palette ready for your own special touches, creating an inviting space filled with natural light.
The kitchen is a culinary dream, featuring granite countertops, modern appliances, a center island, and plenty of cabinetry for ample storage. Just off the dining area, enjoy seamless access to your beautiful private backyard and patio, an ideal space for relaxing or entertaining guests.
Upstairs, the primary suite offers a peaceful retreat with double sinks, a walk-in closet, and plenty of room to unwind. Two additional bedrooms and a full bathroom provide flexibility for family, guests, or a home office. The upstairs laundry room adds convenience, while the downstairs den/office and half bath provide even more versatility.
HVAC system replaced in 2020, Hot water heater replaced in 2023, and new Microwave replaced in 2024. The property also includes a private 2-car garage and additional community parking. The storage racks in the garage will be included.
Located within walking distance of community amenities like parks, a pool, a hot tub, and mailboxes, this home is also just minutes from major freeways, shopping, and dining at Desert Ridge Marketplace and High Street.
Don't miss your chance to own this exceptional townhome in a highly sought-after community!
Townhouse Details
Home Type
- Townhome
Est. Annual Taxes
- $1,872
Year Built
- Built in 2008
Lot Details
- 1,520 Sq Ft Lot
- Block Wall Fence
- Artificial Turf
HOA Fees
- $280 Monthly HOA Fees
Parking
- 2 Car Garage
Home Design
- Santa Barbara Architecture
- Wood Frame Construction
- Tile Roof
- Stucco
Interior Spaces
- 1,336 Sq Ft Home
- 2-Story Property
- Ceiling height of 9 feet or more
- Ceiling Fan
- Double Pane Windows
- Low Emissivity Windows
- Mountain Views
Kitchen
- Eat-In Kitchen
- Built-In Microwave
- Kitchen Island
- Granite Countertops
Flooring
- Carpet
- Tile
Bedrooms and Bathrooms
- 3 Bedrooms
- Primary Bathroom is a Full Bathroom
- 2.5 Bathrooms
Schools
- Mountain Trail Middle School
- Pinnacle High School
Utilities
- Cooling Available
- Heating Available
- Water Softener
- High Speed Internet
- Cable TV Available
Listing and Financial Details
- Tax Lot 1042
- Assessor Parcel Number 212-44-044
Community Details
Overview
- Association fees include (see remarks)
- Pinnacle At Desert P Association, Phone Number (480) 551-4300
- Built by DR Horton
- Pinnacle At Desert Peak Condominium Subdivision, Bellagio Iii Floorplan
Recreation
- Community Playground
- Community Pool
- Community Spa
- Bike Trail
Map
Home Values in the Area
Average Home Value in this Area
Property History
| Date | Event | Price | Change | Sq Ft Price |
|---|---|---|---|---|
| 02/14/2025 02/14/25 | Sold | $440,000 | 0.0% | $329 / Sq Ft |
| 01/21/2025 01/21/25 | Pending | -- | -- | -- |
| 11/18/2024 11/18/24 | For Sale | $440,000 | +112.6% | $329 / Sq Ft |
| 03/16/2015 03/16/15 | Sold | $207,000 | -5.9% | $150 / Sq Ft |
| 02/04/2015 02/04/15 | Pending | -- | -- | -- |
| 01/10/2015 01/10/15 | For Sale | $220,000 | -- | $159 / Sq Ft |
Tax History
| Year | Tax Paid | Tax Assessment Tax Assessment Total Assessment is a certain percentage of the fair market value that is determined by local assessors to be the total taxable value of land and additions on the property. | Land | Improvement |
|---|---|---|---|---|
| 2025 | $1,872 | $22,183 | -- | -- |
| 2024 | $1,829 | $21,127 | -- | -- |
| 2023 | $1,829 | $27,870 | $5,570 | $22,300 |
| 2022 | $1,812 | $22,400 | $4,480 | $17,920 |
| 2021 | $1,842 | $22,070 | $4,410 | $17,660 |
| 2020 | $1,779 | $20,980 | $4,190 | $16,790 |
| 2019 | $1,787 | $19,220 | $3,840 | $15,380 |
| 2018 | $1,722 | $19,080 | $3,810 | $15,270 |
| 2017 | $1,644 | $17,900 | $3,580 | $14,320 |
| 2016 | $1,618 | $17,700 | $3,540 | $14,160 |
| 2015 | $1,501 | $15,480 | $3,090 | $12,390 |
Mortgage History
| Date | Status | Loan Amount | Loan Type |
|---|---|---|---|
| Open | $260,000 | New Conventional | |
| Previous Owner | $117,000 | New Conventional | |
| Previous Owner | $135,546 | FHA | |
| Previous Owner | $135,963 | FHA | |
| Previous Owner | $245,934 | FHA | |
| Previous Owner | $243,666 | FHA |
Deed History
| Date | Type | Sale Price | Title Company |
|---|---|---|---|
| Warranty Deed | $440,000 | Great American Title Agency | |
| Interfamily Deed Transfer | -- | None Available | |
| Warranty Deed | $207,000 | First American Title | |
| Special Warranty Deed | -- | Grand Canyon Title Agency | |
| Warranty Deed | -- | First American Title Ins Co | |
| Trustee Deed | $256,879 | Accommodation | |
| Interfamily Deed Transfer | -- | Lawyers Title Of Arizona Inc | |
| Special Warranty Deed | $247,491 | Dhi Title Of Arizona Inc |
Similar Homes in Phoenix, AZ
Source: Arizona Regional Multiple Listing Service (ARMLS)
MLS Number: 6785749
APN: 212-44-044
- 2725 E Mine Creek Rd Unit 2058
- 2725 E Mine Creek Rd Unit 1044
- 2725 E Mine Creek Rd Unit 1031
- 2725 E Mine Creek Rd Unit 2186
- 2725 E Mine Creek Rd Unit 1121
- 2525 E Misty Willow Ln
- 24113 N 26th Place
- 2433 E Charlene Place Unit 1
- 24204 N 27th Place
- 2327 E Mine Creek Rd
- 2537 E Vista Bonita Dr
- 24306 N 27th Place
- 2510 E Knudsen Dr
- 2512 E Bear Creek Ln
- 2823 E Charlotte Dr
- 2330 E Lieber Place
- 23225 N 23rd Place
- 2509 E Paraiso Dr
- 23217 N 22nd Place
- 23211 N 22nd Place

