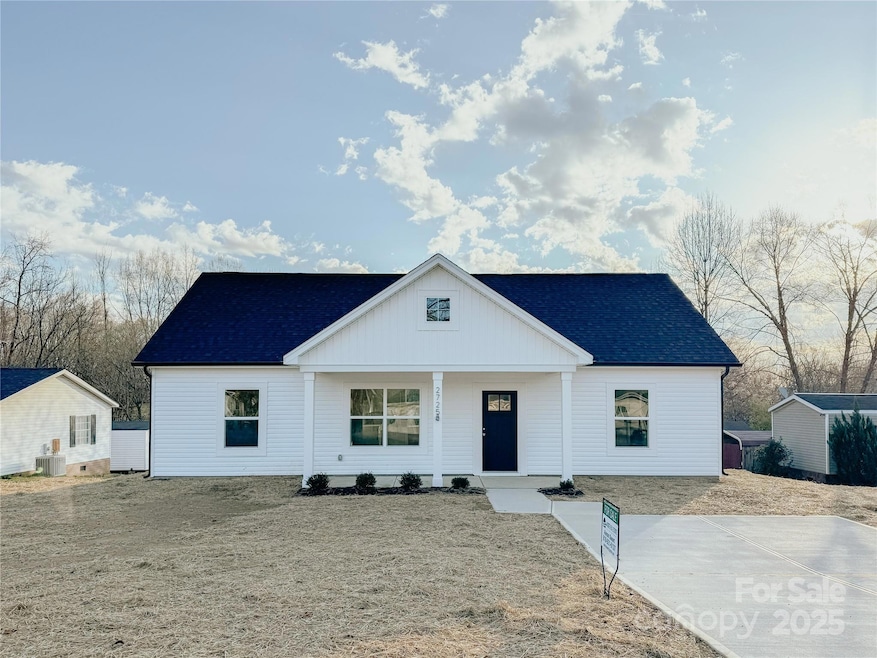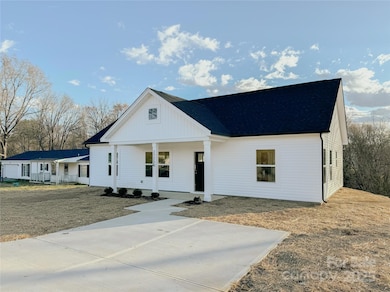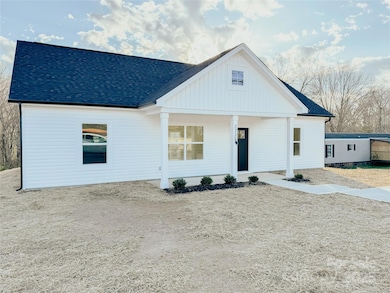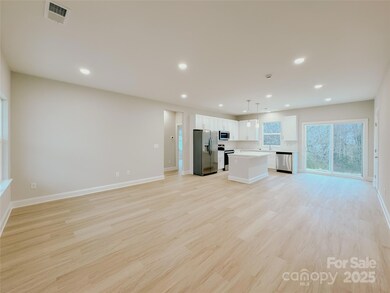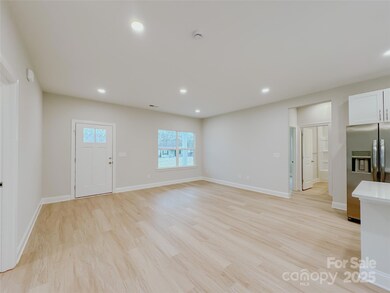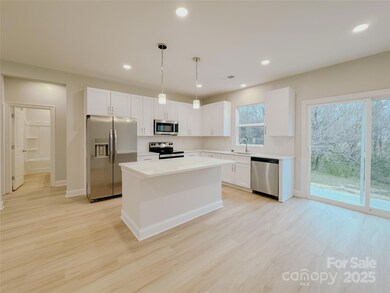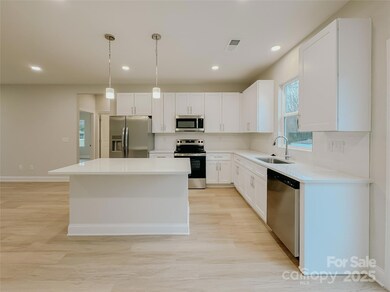
2725 Lyla Ave Concord, NC 28027
Estimated payment $1,816/month
Highlights
- New Construction
- Traditional Architecture
- 1-Story Property
- Northwest Cabarrus High Rated A-
- Laundry Room
- Central Heating and Cooling System
About This Home
New construction on a large lot. This home sits on a peaceful dead-end street, just minutes from downtown Kannapolis and HWY 85. Designed with an open floor plan, tall ceilings, and upgraded flooring, it offers a spacious setting for entertaining. The kitchen boasts a central island, sleek quartz countertops, a stylish subway tile backsplash, and classic white cabinetry. Split floor plan with three well-sized bedrooms that have large closets. The oversized laundry/mudroom adds convenience and functionality.
Listing Agent
4 Site Real Estate LLC Brokerage Email: aaronjswart@gmail.com License #304957
Home Details
Home Type
- Single Family
Est. Annual Taxes
- $738
Year Built
- Built in 2025 | New Construction
Lot Details
- Lot Dimensions are 90x300
- Property is zoned R4
Parking
- Driveway
Home Design
- Traditional Architecture
- Slab Foundation
- Vinyl Siding
Interior Spaces
- 1,311 Sq Ft Home
- 1-Story Property
- Vinyl Flooring
Kitchen
- Electric Oven
- Electric Cooktop
- Dishwasher
Bedrooms and Bathrooms
- 3 Main Level Bedrooms
- 2 Full Bathrooms
Laundry
- Laundry Room
- Washer and Electric Dryer Hookup
Schools
- Winecoff Elementary School
- Northwest Cabarrus Middle School
- Northwest Cabarrus High School
Utilities
- Central Heating and Cooling System
Listing and Financial Details
- Assessor Parcel Number 56124321440000
Map
Home Values in the Area
Average Home Value in this Area
Tax History
| Year | Tax Paid | Tax Assessment Tax Assessment Total Assessment is a certain percentage of the fair market value that is determined by local assessors to be the total taxable value of land and additions on the property. | Land | Improvement |
|---|---|---|---|---|
| 2024 | $738 | $65,000 | $65,000 | $0 |
| 2023 | $499 | $36,400 | $36,400 | $0 |
| 2022 | $499 | $36,400 | $36,400 | $0 |
| 2021 | $499 | $36,400 | $36,400 | $0 |
| 2020 | $499 | $36,400 | $36,400 | $0 |
| 2019 | $303 | $22,100 | $22,100 | $0 |
| 2018 | $298 | $22,100 | $22,100 | $0 |
| 2017 | $294 | $22,100 | $22,100 | $0 |
| 2016 | $294 | $32,500 | $32,500 | $0 |
| 2015 | $410 | $32,500 | $32,500 | $0 |
| 2014 | $410 | $32,500 | $32,500 | $0 |
Property History
| Date | Event | Price | Change | Sq Ft Price |
|---|---|---|---|---|
| 03/20/2025 03/20/25 | For Sale | $314,900 | -- | $240 / Sq Ft |
Deed History
| Date | Type | Sale Price | Title Company |
|---|---|---|---|
| Warranty Deed | $50,000 | None Listed On Document | |
| Interfamily Deed Transfer | -- | -- |
Mortgage History
| Date | Status | Loan Amount | Loan Type |
|---|---|---|---|
| Open | $164,000 | Construction |
Similar Homes in Concord, NC
Source: Canopy MLS (Canopy Realtor® Association)
MLS Number: 4233187
APN: 5612-43-2144-0000
- 713 Fisher St
- 906 Fisher St Unit A
- 721 Orphanage Rd
- 2400 Datsun Ave
- 626 Flicker St
- 624 Flicker St
- 2404 Datsun Ave
- 2645 Watts Ave
- 225 Carrie Ct
- 134 Piedmont Dr
- Lot 1 Spruce St
- 130 Springway Dr
- 1313 Ridgewood Dr
- 118 Springway Dr
- 908 Coventry Rd
- 2604 Lamplighter Dr
- 106 Easy St
- 1714 Measmer St
- 1509 Burning Lantern Ln
- 2609 Lamp Post Ln
