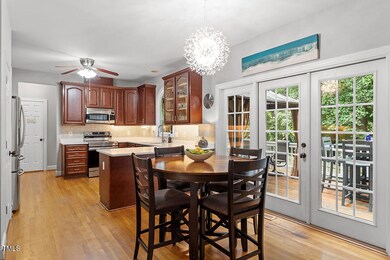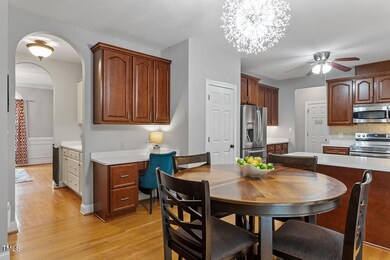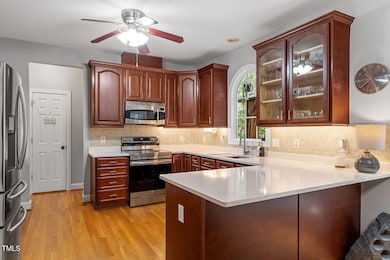
2725 Penfold Ln Wake Forest, NC 27587
Falls Lake NeighborhoodEstimated payment $3,920/month
Highlights
- Open Floorplan
- Deck
- Traditional Architecture
- Richland Creek Elementary School Rated A-
- Partially Wooded Lot
- Cathedral Ceiling
About This Home
When you enter this stunning 3-bedroom home, you're immediately greeted by a bright, open space that feels both welcoming and elegant with recently refinished floors! Just off the entryway, you'll find the impressive first-floor primary suite, a true retreat. It boasts a spacious walk-in closet, perfect for all your wardrobe needs, and a luxurious en-suite bathroom complete with a soaking tub for ultimate relaxation, along with sleek dual vanities. Moving further into the home, the open-concept main level unfolds, with an upgraded kitchen on your left, outfitted with stainless steel appliances. It's a chef's dream! Conveniently pass through the butler's pantry into a formal dining room ideal for hosting family dinners or celebrations, making this home an entertainer's paradise! As you walk into the living area, you can't help but notice the soaring vaulted ceilings and an abundance of natural light streaming through the windows. A cozy gas fireplace anchors the room, providing warmth and ambiance. From here, you'll catch glimpses of the beautiful wooded backyard. Step outside onto the spacious deck with newly installed gazebo, where you're greeted by the serene, tree-lined view. It's the perfect spot to relax or entertain, offering a peaceful backdrop for outdoor living. Upstairs, you'll find additional bedrooms and a versatile bonus room, offering space for a home office, playroom, or guest suite. Though you feel tucked away in this tranquil setting, you're just minutes from all the conveniences of Wake Forest close to shopping, dining, parks and excellent schools. Make 2725 Penfold Lane your forever home! ***Wait there is more! $2500 lender credit available through Southern Trust Mortgage, contact Jimmy Hedges at 919-946-8063***
Home Details
Home Type
- Single Family
Est. Annual Taxes
- $5,249
Year Built
- Built in 2001 | Remodeled
Lot Details
- 0.47 Acre Lot
- Wood Fence
- Back Yard Fenced
- Landscaped
- Partially Wooded Lot
HOA Fees
- $25 Monthly HOA Fees
Parking
- 2 Car Attached Garage
- Side Facing Garage
- 2 Open Parking Spaces
Home Design
- Traditional Architecture
- Brick or Stone Mason
- Pillar, Post or Pier Foundation
- Shingle Roof
- Stone
Interior Spaces
- 2,441 Sq Ft Home
- 2-Story Property
- Open Floorplan
- Tray Ceiling
- Cathedral Ceiling
- Ceiling Fan
- Gas Fireplace
- Family Room with Fireplace
- Living Room
- Breakfast Room
- Combination Kitchen and Dining Room
- Bonus Room
- Pull Down Stairs to Attic
Kitchen
- Butlers Pantry
- Electric Cooktop
- Microwave
- Dishwasher
- Quartz Countertops
- Disposal
Flooring
- Wood
- Carpet
- Tile
Bedrooms and Bathrooms
- 3 Bedrooms
- Primary Bedroom on Main
- Walk-In Closet
- Soaking Tub
Laundry
- Laundry Room
- Laundry on main level
Home Security
- Security Lights
- Smart Thermostat
- Carbon Monoxide Detectors
- Fire and Smoke Detector
Accessible Home Design
- Handicap Accessible
Outdoor Features
- Deck
- Gazebo
- Front Porch
Schools
- Richland Creek Elementary School
- Wake Forest Middle School
- Wake Forest High School
Utilities
- Central Air
- Heating System Uses Gas
- Heating System Uses Natural Gas
- Heat Pump System
- Natural Gas Connected
- Cable TV Available
Community Details
- Association fees include ground maintenance
- Prestwicke HOA, Phone Number (919) 676-4008
- Prestwicke Subdivision
Listing and Financial Details
- Assessor Parcel Number 1831.03-22-9587
Map
Home Values in the Area
Average Home Value in this Area
Tax History
| Year | Tax Paid | Tax Assessment Tax Assessment Total Assessment is a certain percentage of the fair market value that is determined by local assessors to be the total taxable value of land and additions on the property. | Land | Improvement |
|---|---|---|---|---|
| 2024 | $5,370 | $560,126 | $100,000 | $460,126 |
| 2023 | $4,169 | $357,077 | $55,000 | $302,077 |
| 2022 | $4,000 | $357,077 | $55,000 | $302,077 |
| 2021 | $3,930 | $357,077 | $55,000 | $302,077 |
| 2020 | $3,930 | $357,077 | $55,000 | $302,077 |
| 2019 | $3,867 | $310,082 | $60,000 | $250,082 |
| 2018 | $3,662 | $310,082 | $60,000 | $250,082 |
| 2017 | $3,539 | $310,082 | $60,000 | $250,082 |
| 2016 | $3,494 | $310,082 | $60,000 | $250,082 |
| 2015 | $4,068 | $356,767 | $80,000 | $276,767 |
| 2014 | $3,937 | $356,767 | $80,000 | $276,767 |
Property History
| Date | Event | Price | Change | Sq Ft Price |
|---|---|---|---|---|
| 03/29/2025 03/29/25 | Pending | -- | -- | -- |
| 02/06/2025 02/06/25 | Price Changed | $619,500 | -1.4% | $254 / Sq Ft |
| 12/05/2024 12/05/24 | Price Changed | $628,500 | -1.0% | $257 / Sq Ft |
| 11/16/2024 11/16/24 | For Sale | $635,000 | +2.8% | $260 / Sq Ft |
| 11/16/2023 11/16/23 | Sold | $618,000 | +0.5% | $253 / Sq Ft |
| 10/15/2023 10/15/23 | Pending | -- | -- | -- |
| 10/12/2023 10/12/23 | For Sale | $615,000 | -- | $252 / Sq Ft |
Deed History
| Date | Type | Sale Price | Title Company |
|---|---|---|---|
| Warranty Deed | $618,000 | Market Title | |
| Warranty Deed | $365,000 | None Available | |
| Warranty Deed | $345,000 | None Available | |
| Warranty Deed | $320,000 | None Available | |
| Warranty Deed | $266,000 | -- |
Mortgage History
| Date | Status | Loan Amount | Loan Type |
|---|---|---|---|
| Open | $298,000 | Construction | |
| Previous Owner | $316,604 | New Conventional | |
| Previous Owner | $325,000 | Adjustable Rate Mortgage/ARM | |
| Previous Owner | $350,187 | VA | |
| Previous Owner | $350,175 | Purchase Money Mortgage | |
| Previous Owner | $64,000 | Unknown | |
| Previous Owner | $31,990 | Unknown | |
| Previous Owner | $256,000 | Fannie Mae Freddie Mac | |
| Previous Owner | $40,536 | Unknown | |
| Previous Owner | $247,000 | Fannie Mae Freddie Mac | |
| Previous Owner | $30,000 | Credit Line Revolving | |
| Previous Owner | $250,000 | No Value Available |
Similar Homes in Wake Forest, NC
Source: Doorify MLS
MLS Number: 10063710
APN: 1831.03-22-9587-000
- 2821 Penfold Ln
- 7212 Rabbit Run
- 7321 Clarincarde Ct
- 0 Rabbit Run
- 2321 Mica Mine Ln
- 2637 Buckeye Ct
- 7613 Thompson Mill Rd
- 7808 Ailesbury Rd
- 7813 Ailesbury Rd
- 2312 Laurelford Ln
- 2309 Laurelford Ln
- 2957 Wexford Pond Way
- 7609 Thompson Mill Rd
- 2204 Secluded Oaks Ct
- 7961 Wexford Waters Ln
- 8001 Wexford Waters Ln
- 255 Capellan St
- 7301 Wexford Woods Ln
- 2523 Spring Oaks Way
- 2728 Trifle Ln






