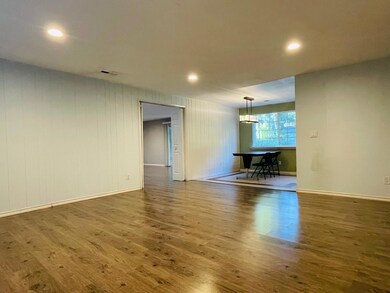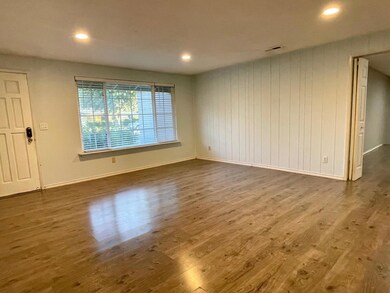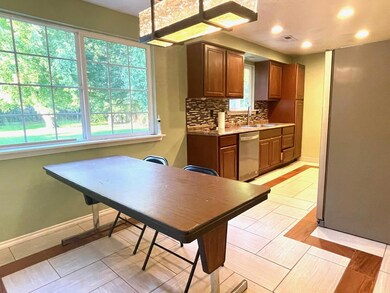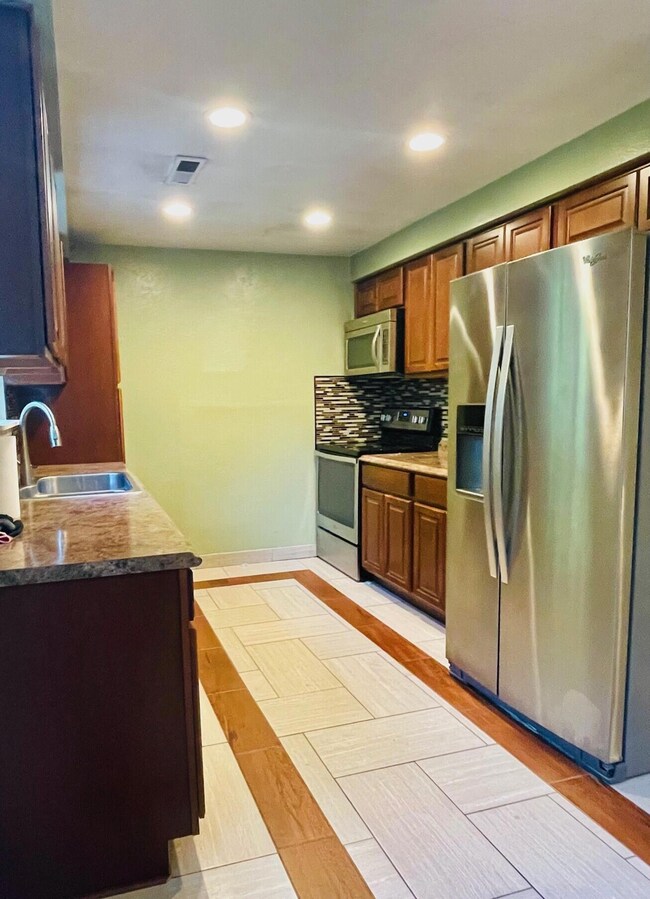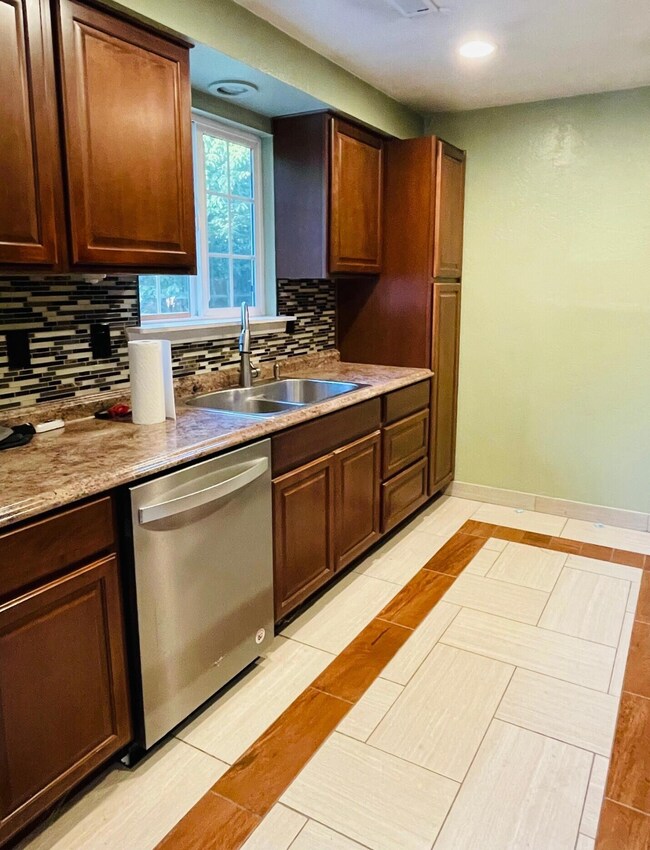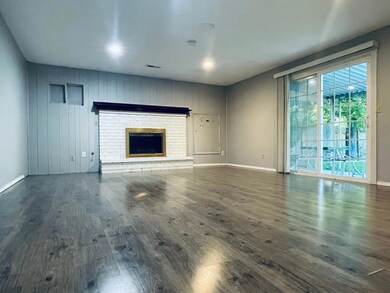
2725 Randolph St Medford, OR 97504
Highlights
- Home fronts a creek
- No HOA
- Eat-In Kitchen
- Ranch Style House
- 2 Car Attached Garage
- Double Pane Windows
About This Home
As of December 2024Priced to sell! This gem is waiting to shine again in an absolutely beautiful setting. This 3 bedroom, 1.5 bath home sits on a beautiful and mature quarter acre lot in a highly desirable area of East Medford. Inside you will find an inviting floorplan with an updated kitchen that features stainless steel appliances. Large Family Room with gas fireplace opens to back patio in park-like backyard that backs up to the creek. Home is only two blocks from an award winning medical center and very close to shopping, public and private schools. Property being sold ''As Is'' and ''Cash Only''. Home has slab foundation in need of repair.
Home Details
Home Type
- Single Family
Est. Annual Taxes
- $2,479
Year Built
- Built in 1973
Lot Details
- 0.25 Acre Lot
- Home fronts a creek
- Fenced
- Landscaped
- Level Lot
- Front and Back Yard Sprinklers
- Sprinklers on Timer
- Property is zoned SFR 4, SFR 4
Parking
- 2 Car Attached Garage
- Driveway
Home Design
- Ranch Style House
- Slab Foundation
- Frame Construction
- Composition Roof
Interior Spaces
- 1,348 Sq Ft Home
- Gas Fireplace
- Double Pane Windows
- Family Room with Fireplace
- Living Room
Kitchen
- Eat-In Kitchen
- Range
- Microwave
- Dishwasher
- Disposal
Flooring
- Laminate
- Concrete
- Tile
- Vinyl
Bedrooms and Bathrooms
- 3 Bedrooms
Home Security
- Carbon Monoxide Detectors
- Fire and Smoke Detector
Outdoor Features
- Patio
- Shed
Utilities
- Forced Air Heating and Cooling System
- Heating System Uses Natural Gas
- Natural Gas Connected
- Water Heater
- Cable TV Available
Community Details
- No Home Owners Association
Listing and Financial Details
- Exclusions: Washer & Dryer
- Assessor Parcel Number 10022628
Map
Home Values in the Area
Average Home Value in this Area
Property History
| Date | Event | Price | Change | Sq Ft Price |
|---|---|---|---|---|
| 04/05/2025 04/05/25 | Pending | -- | -- | -- |
| 04/01/2025 04/01/25 | For Sale | $409,000 | +104.5% | $303 / Sq Ft |
| 12/27/2024 12/27/24 | Sold | $200,000 | -19.7% | $148 / Sq Ft |
| 12/08/2024 12/08/24 | Pending | -- | -- | -- |
| 12/05/2024 12/05/24 | Price Changed | $249,000 | 0.0% | $185 / Sq Ft |
| 12/05/2024 12/05/24 | For Sale | $249,000 | -3.9% | $185 / Sq Ft |
| 11/05/2024 11/05/24 | Pending | -- | -- | -- |
| 10/28/2024 10/28/24 | Price Changed | $259,000 | 0.0% | $192 / Sq Ft |
| 10/28/2024 10/28/24 | For Sale | $259,000 | -9.1% | $192 / Sq Ft |
| 10/07/2024 10/07/24 | Pending | -- | -- | -- |
| 09/24/2024 09/24/24 | Price Changed | $284,900 | -8.1% | $211 / Sq Ft |
| 09/13/2024 09/13/24 | For Sale | $309,900 | +55.0% | $230 / Sq Ft |
| 09/04/2024 09/04/24 | Off Market | $200,000 | -- | -- |
| 09/03/2024 09/03/24 | For Sale | $309,900 | -- | $230 / Sq Ft |
Tax History
| Year | Tax Paid | Tax Assessment Tax Assessment Total Assessment is a certain percentage of the fair market value that is determined by local assessors to be the total taxable value of land and additions on the property. | Land | Improvement |
|---|---|---|---|---|
| 2024 | $2,639 | $176,330 | $81,840 | $94,490 |
| 2023 | $2,556 | $171,200 | $79,460 | $91,740 |
| 2022 | $2,489 | $171,200 | $79,460 | $91,740 |
| 2021 | $2,431 | $166,220 | $77,150 | $89,070 |
| 2020 | $2,362 | $161,380 | $74,900 | $86,480 |
| 2019 | $2,300 | $152,120 | $70,610 | $81,510 |
| 2018 | $2,233 | $147,690 | $68,550 | $79,140 |
| 2017 | $2,104 | $147,690 | $68,550 | $79,140 |
| 2016 | $2,108 | $139,220 | $64,620 | $74,600 |
| 2015 | $2,027 | $139,220 | $65,540 | $73,680 |
| 2014 | $1,948 | $131,240 | $61,780 | $69,460 |
Mortgage History
| Date | Status | Loan Amount | Loan Type |
|---|---|---|---|
| Previous Owner | $143,000 | Credit Line Revolving | |
| Previous Owner | $30,000 | Stand Alone Second | |
| Previous Owner | $50,000 | Credit Line Revolving | |
| Previous Owner | $115,731 | FHA | |
| Previous Owner | $116,300 | FHA | |
| Previous Owner | $109,695 | VA |
Deed History
| Date | Type | Sale Price | Title Company |
|---|---|---|---|
| Warranty Deed | $200,000 | First American Title | |
| Interfamily Deed Transfer | -- | Amerititle | |
| Warranty Deed | $117,400 | Amerititle | |
| Warranty Deed | $108,500 | Amerititle |
Similar Homes in Medford, OR
Source: Southern Oregon MLS
MLS Number: 220189223
APN: 10022628
- 2675 Freedom Way
- 2509 Argonne Ave
- 2494 Republic Way
- 2833 Rosemont Ave
- 2457 Edgemont Dr
- 2432 Senate Way
- 2429 E Barnett Rd
- 857 Morrison Ave
- 2613 Siskiyou Blvd
- 2210 E Barnett Rd Unit 5
- 2621 Siskiyou Blvd
- 2538 Seville Cir
- 1300 E Barnett Rd
- 3595 E Barnett Rd
- 1001 Olympic Ave
- 2556 Dellwood Ave
- 3126 Alameda St Unit 412
- 2865 Seckel Ct
- 2747 Jessica Cir
- 341 Tan Oak Dr

