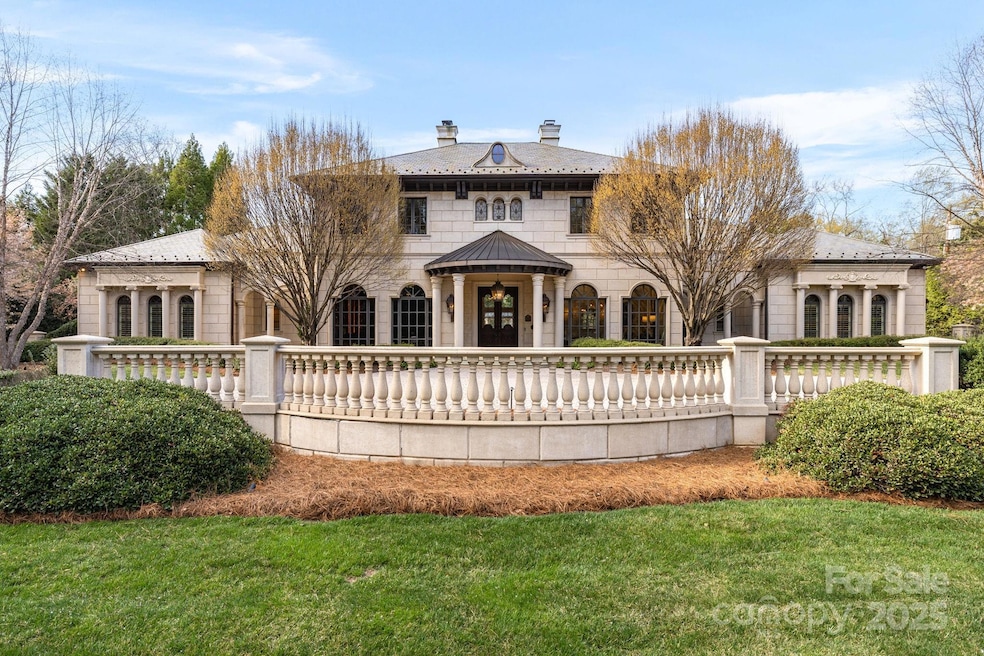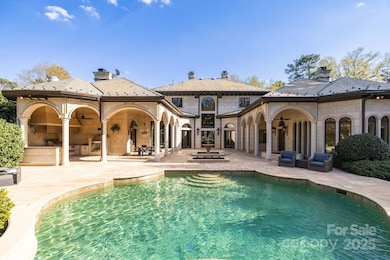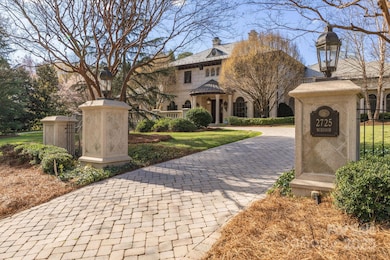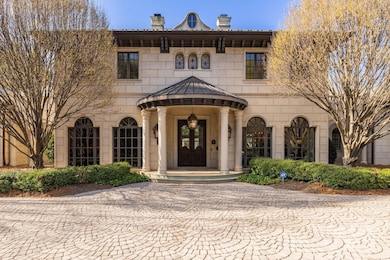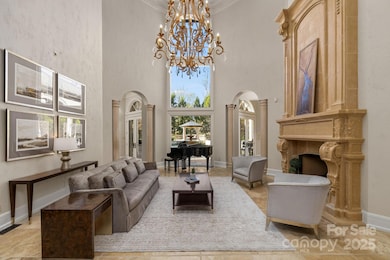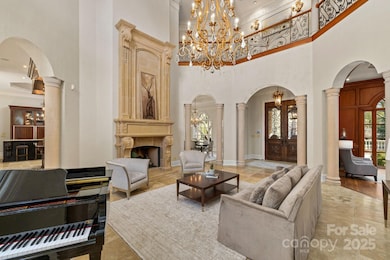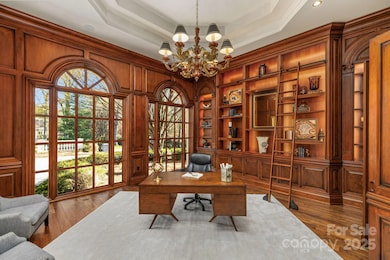
$3,275,000
- 4 Beds
- 7 Baths
- 8,213 Sq Ft
- 2725 Windsor Rd
- Winston Salem, NC
Exquisite luxury living inspired by both French & Italian architectural influences. One of a kind details include Italian limestone columns, hand-carved walnut doors, domed ceilings, travertine floors, custom-designed light fixtures & more. Primary suite includes sunny morning room, wellness suite w/2nd full bath, steam shower, and massage room. Stunning walk-in closet with rolling ladder,
John-Mark Mitchell Mitchell Forbes Global Properties
