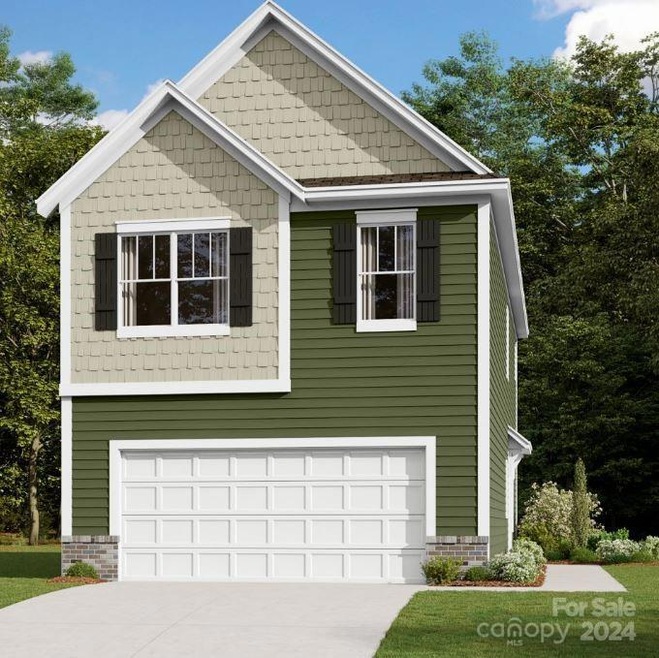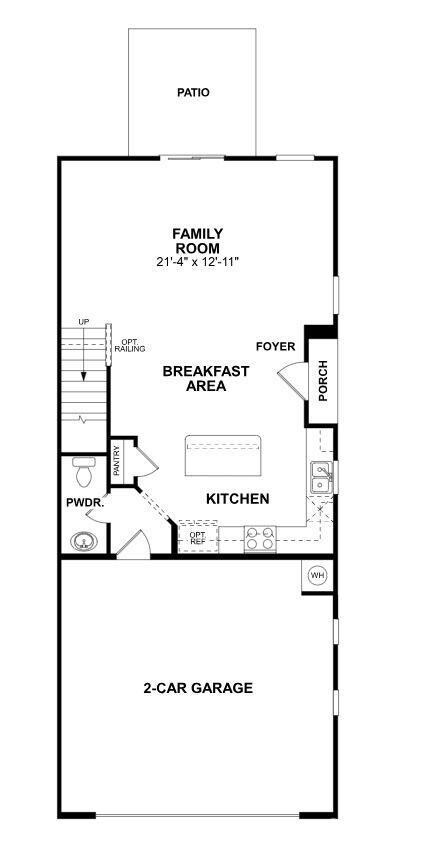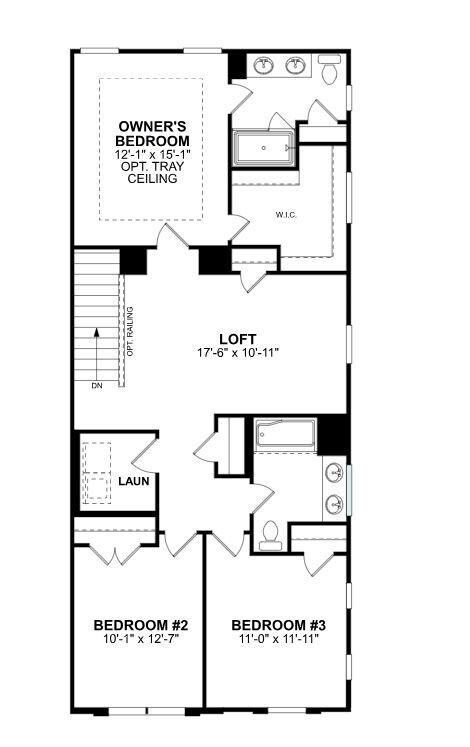
2725 Yeager Dr NW Concord, NC 28025
Highlights
- Under Construction
- Open Floorplan
- Walk-In Closet
- Weddington Hills Elementary School Rated A-
- 2 Car Attached Garage
- Patio
About This Home
As of December 2024Get ready to be wowed by this 2-story townhome with all the contemporary flair you could dream of! Nestled on a spacious lot, this home is functional, yet inviting & caters to all your needs. With 3 bedrooms & 2.5 bathrooms, there's room for everyone, be it a growing family or someone needing extra space for hobbies or home office. The main level is all about open concept living, allowing the good conversation to flow seamlessly between the living, dining, & kitchen areas. Speaking of the kitchen - it comes equipped with everything you need to prepare a 5 star meal. With ample storage & an island to provide extra prepping space, this kitchen has it all! When you walk upstairs, the loft adds that extra space needed to relax. It also helps separate the 2 additional bedrooms, bath & laundry room from your own paradise - the Owner's suite. With tray ceilings, huge walk-in closet & spa-like bathroom, your owners suite provides the elegance & space needed to unwind. Welcome to your new home!
Last Agent to Sell the Property
M/I Homes Brokerage Email: abeulah@mihomes.com License #40726
Townhouse Details
Home Type
- Townhome
Year Built
- Built in 2024 | Under Construction
HOA Fees
- $184 Monthly HOA Fees
Parking
- 2 Car Attached Garage
- Front Facing Garage
- Garage Door Opener
Home Design
- Brick Exterior Construction
- Slab Foundation
- Composition Roof
Interior Spaces
- 2-Story Property
- Open Floorplan
- Vinyl Flooring
Kitchen
- Electric Oven
- Self-Cleaning Oven
- Gas Range
- Microwave
- Dishwasher
- Kitchen Island
- Disposal
Bedrooms and Bathrooms
- 3 Bedrooms
- Walk-In Closet
Outdoor Features
- Patio
Schools
- Weddington Hills Elementary School
- Harold E Winkler Middle School
- West Cabarrus High School
Utilities
- Zoned Heating and Cooling System
- Heating System Uses Natural Gas
- Underground Utilities
- Cable TV Available
Community Details
- Kuester Association
- Built by M/I Homes
- Piper Landing Subdivision, Catawba C Floorplan
- Mandatory home owners association
Listing and Financial Details
- Assessor Parcel Number 56106483730000
Map
Home Values in the Area
Average Home Value in this Area
Property History
| Date | Event | Price | Change | Sq Ft Price |
|---|---|---|---|---|
| 12/05/2024 12/05/24 | Sold | $412,000 | -1.3% | $231 / Sq Ft |
| 09/18/2024 09/18/24 | Pending | -- | -- | -- |
| 08/16/2024 08/16/24 | For Sale | $417,340 | -- | $234 / Sq Ft |
Similar Homes in Concord, NC
Source: Canopy MLS (Canopy Realtor® Association)
MLS Number: 4172995
- 2749 Yeager Dr NW
- 2795 Yeager Dr NW
- 2746 Yeager Dr
- 795 Earhart St NW
- 748 Lockhaven Dr NW
- 2792 Yeager Dr NW
- 2744 Yeager Dr NW
- 2758 Yeager Dr NW
- 733 Earhart St NW
- 733 Earhart St NW
- 2620 Clipper Ct NW
- 733 Earhart St NW
- 733 Earhart St NW
- 2608 Clipper Ct NW
- 2612 Clipper Ct NW
- 649 Kitfox Dr NW
- 2778 Yeager Dr NW
- 2742 Yeager Dr
- 779 Earhart St NW
- 2900 Yeager Dr NW


