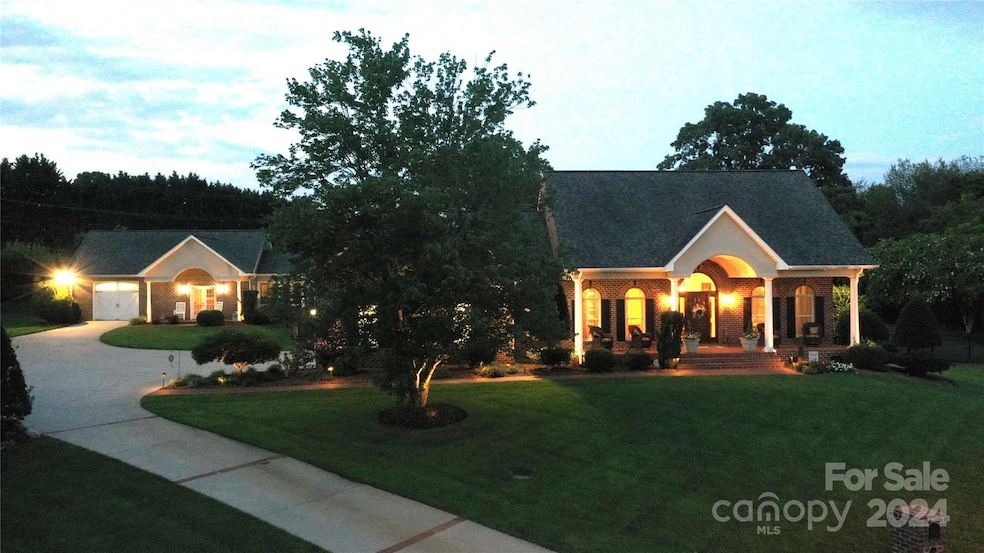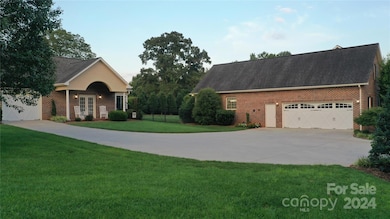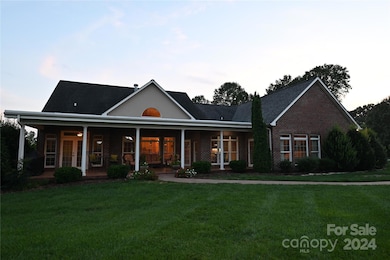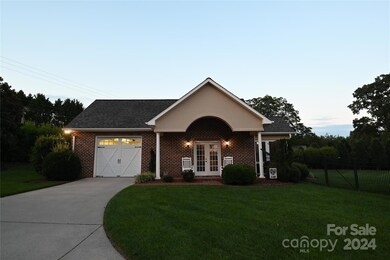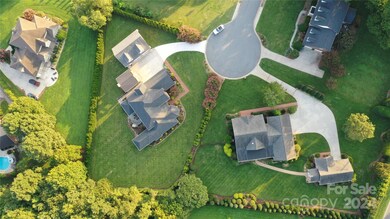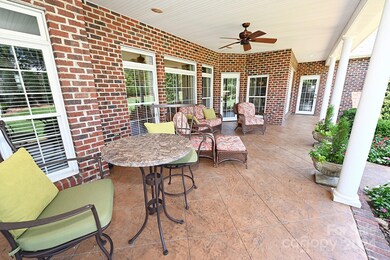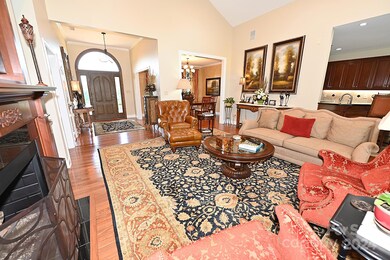2726 Charleston Ct Claremont, NC 28610
Highlights
- Guest House
- Wood Flooring
- Cul-De-Sac
- Open Floorplan
- Covered patio or porch
- 3 Car Attached Garage
About This Home
As of February 2025Beautiful, Meticulously Maintained, Single-Level Home with 463 SF Guest House in Olde Savannah Subdivision! Located just across the road from the main entrance to Rock Barn Golf and Spa, this stunning home offers luxury living with custom features throughout. The main home boasts hardwood floors, soaring 10 ft. ceilings, beautifully designed tiled and granite bathrooms and custom cabinetry that adds elegance to many areas of the home. The open-concept, split-bedroom layout and a 450 SF covered patio with indoor/outdoor surround sound make it perfect for entertaining or just relaxing. The patio overlooks a level, private, fenced back yard. The guest house includes a spacious living area, kitchen, full bathroom and a sunroom that overlooks the beautifully landscaped back yard. This home provides and unparalleled combination of comfort, style and a great location!
Last Agent to Sell the Property
Kendall Real Estate Brokerage Email: pam@kendall-realestate.com License #296258
Home Details
Home Type
- Single Family
Est. Annual Taxes
- $4,961
Year Built
- Built in 2006
Lot Details
- Cul-De-Sac
- Back Yard Fenced
- Level Lot
- Irrigation
HOA Fees
- $8 Monthly HOA Fees
Parking
- 3 Car Attached Garage
- Driveway
Home Design
- Four Sided Brick Exterior Elevation
- Synthetic Stucco Exterior
Interior Spaces
- 2,174 Sq Ft Home
- 1-Story Property
- Open Floorplan
- Wet Bar
- Sound System
- French Doors
- Family Room with Fireplace
- Crawl Space
Kitchen
- Electric Range
- Microwave
- Dishwasher
- Disposal
Flooring
- Wood
- Tile
Bedrooms and Bathrooms
- 3 Main Level Bedrooms
- Split Bedroom Floorplan
- Walk-In Closet
Outdoor Features
- Covered patio or porch
Additional Homes
- Guest House
- Separate Entry Quarters
Schools
- Claremont Elementary School
- River Bend Middle School
- Bunker Hill High School
Utilities
- Heat Pump System
- Tankless Water Heater
- Septic Tank
- Cable TV Available
Community Details
- Voluntary home owners association
- Olde Savannah HOA, Phone Number (910) 580-7272
- Olde Savannah Subdivision
Listing and Financial Details
- Assessor Parcel Number 375207781758
Map
Home Values in the Area
Average Home Value in this Area
Property History
| Date | Event | Price | Change | Sq Ft Price |
|---|---|---|---|---|
| 02/19/2025 02/19/25 | Sold | $659,000 | 0.0% | $303 / Sq Ft |
| 09/14/2024 09/14/24 | For Sale | $659,000 | -- | $303 / Sq Ft |
Tax History
| Year | Tax Paid | Tax Assessment Tax Assessment Total Assessment is a certain percentage of the fair market value that is determined by local assessors to be the total taxable value of land and additions on the property. | Land | Improvement |
|---|---|---|---|---|
| 2024 | $4,961 | $608,000 | $43,200 | $564,800 |
| 2023 | $4,961 | $388,600 | $43,200 | $345,400 |
| 2022 | $4,139 | $388,600 | $43,200 | $345,400 |
| 2021 | $4,139 | $388,600 | $43,200 | $345,400 |
| 2020 | $4,139 | $388,600 | $43,200 | $345,400 |
| 2019 | $4,139 | $388,600 | $0 | $0 |
| 2018 | $4,215 | $395,800 | $43,400 | $352,400 |
| 2017 | $4,215 | $0 | $0 | $0 |
| 2016 | $4,215 | $0 | $0 | $0 |
| 2015 | $3,891 | $395,800 | $43,400 | $352,400 |
| 2014 | $3,891 | $393,000 | $42,800 | $350,200 |
Mortgage History
| Date | Status | Loan Amount | Loan Type |
|---|---|---|---|
| Open | $285,000 | New Conventional | |
| Previous Owner | $250,000 | Credit Line Revolving | |
| Previous Owner | $202,000 | New Conventional | |
| Previous Owner | $250,000 | Construction |
Deed History
| Date | Type | Sale Price | Title Company |
|---|---|---|---|
| Warranty Deed | $659,000 | None Listed On Document | |
| Deed | $34,000 | -- | |
| Deed | $33,000 | -- |
Source: Canopy MLS (Canopy Realtor® Association)
MLS Number: 4182986
APN: 3752077817580000
- 2519 Birdie Ln NE Unit 1
- 2857 Palmer Dr NE
- 2942 Denwood Dr
- 2846 Snead Ct NE
- 2863 Palmer Dr NE Unit 36
- 2488 Birdie Ln NE
- 2425 Birdie Ln NE
- 3796 Rock Bridge Dr NE Unit 54
- 3814 Rock Bridge Dr NE Unit 55
- 3730 Club House Dr NE
- 3467 Rock Bridge Dr NE
- 2767 Player Cir NE Unit 120-121A
- 3771 Sarazen Ct NE
- 0 N Oxford St
- 4033 Stadler Dr NE Unit 22
- 3700 Rock Bridge Dr NE
- 3976 Stadler Dr NE
- 3778 Rock Bridge Dr NE
- 4122 Ridge Dr NE Unit 86
- 2757 Trent Dr NE
