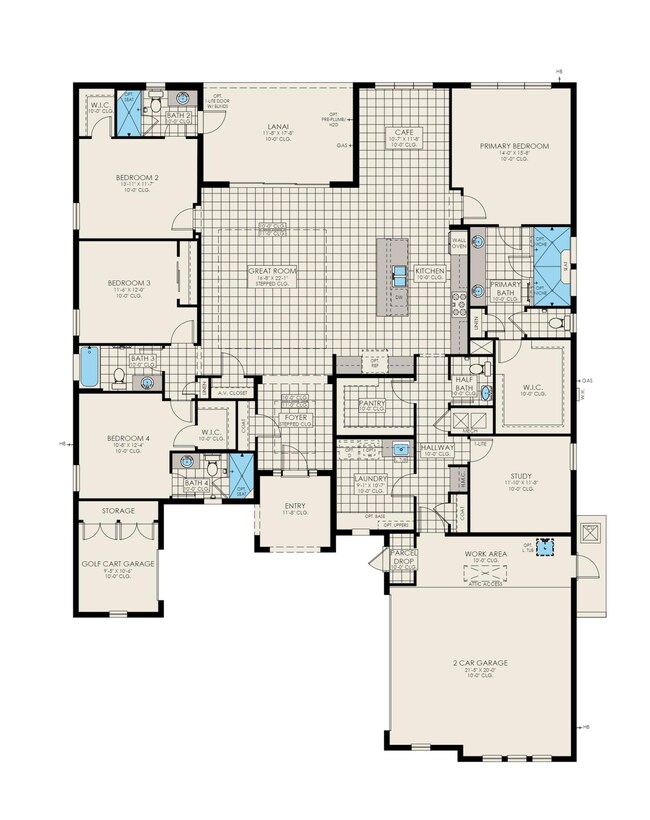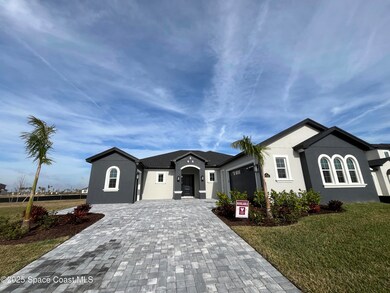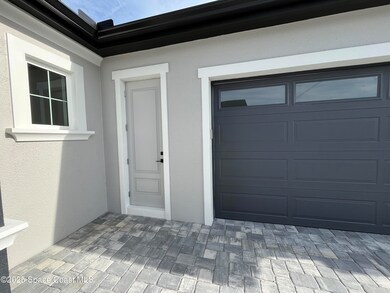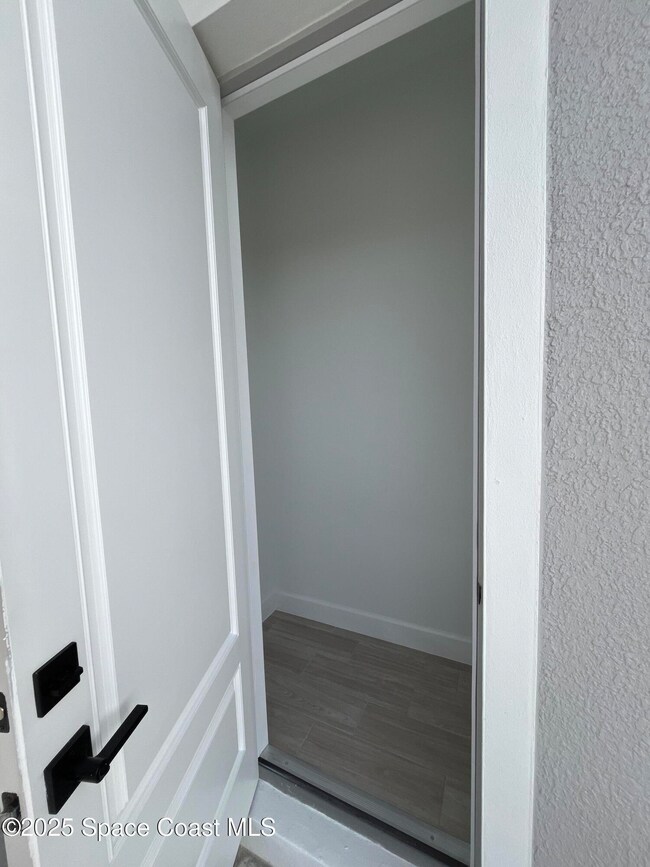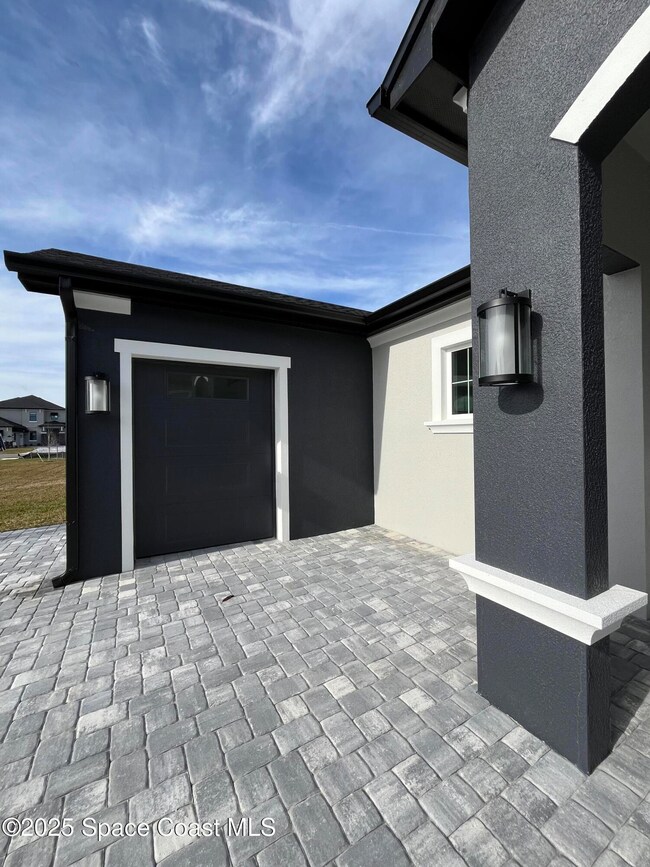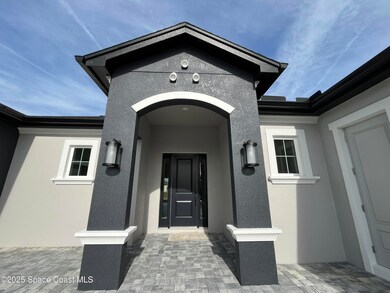
PENDING
NEW CONSTRUCTION
$10K PRICE INCREASE
2726 Cycads Ln Melbourne, FL 32940
Estimated payment $5,060/month
Total Views
4,327
4
Beds
4.5
Baths
2,815
Sq Ft
$305
Price per Sq Ft
Highlights
- New Construction
- 2 Car Attached Garage
- Entrance Foyer
- Viera Elementary School Rated A
- Walk-In Closet
- Tile Flooring
About This Home
The Kingston is a one story 4 bedroom, 4.5 bath side entry 2 car plus golf cart garage. The Primary bedroom, bathroom and walk in closet are large and spacious. The kitchen boasts an large walk-in pantry and the laundry room has a large work area. This home features a Gourmet Kitchen and Study in lieu of the Flex Room.
Home Details
Home Type
- Single Family
Est. Annual Taxes
- $1,630
Year Built
- Built in 2024 | New Construction
Lot Details
- 0.5 Acre Lot
- Southeast Facing Home
HOA Fees
- $133 Monthly HOA Fees
Parking
- 2 Car Attached Garage
Home Design
- Home is estimated to be completed on 1/31/25
- Block Exterior
- Stucco
Interior Spaces
- 2,815 Sq Ft Home
- 1-Story Property
- Entrance Foyer
- Washer and Electric Dryer Hookup
Kitchen
- Convection Oven
- Gas Range
- Dishwasher
Flooring
- Carpet
- Tile
Bedrooms and Bathrooms
- 4 Bedrooms
- Walk-In Closet
- Shower Only
Schools
- Viera Elementary School
- Viera Middle School
- Viera High School
Utilities
- Central Heating and Cooling System
Community Details
- $87 Other Monthly Fees
- HOA Fees Association
- Laurasia Subdivision
Listing and Financial Details
- Assessor Parcel Number 26-36-28-Ym-0000d.0-0003.00
- Community Development District (CDD) fees
- $1,135 special tax assessment
Map
Create a Home Valuation Report for This Property
The Home Valuation Report is an in-depth analysis detailing your home's value as well as a comparison with similar homes in the area
Home Values in the Area
Average Home Value in this Area
Tax History
| Year | Tax Paid | Tax Assessment Tax Assessment Total Assessment is a certain percentage of the fair market value that is determined by local assessors to be the total taxable value of land and additions on the property. | Land | Improvement |
|---|---|---|---|---|
| 2023 | $1,630 | $40,000 | $40,000 | $0 |
| 2022 | $259 | $21,500 | $0 | $0 |
Source: Public Records
Property History
| Date | Event | Price | Change | Sq Ft Price |
|---|---|---|---|---|
| 02/14/2025 02/14/25 | Pending | -- | -- | -- |
| 01/03/2025 01/03/25 | Price Changed | $858,480 | +0.4% | $305 / Sq Ft |
| 11/04/2024 11/04/24 | Price Changed | $855,480 | +0.2% | $304 / Sq Ft |
| 08/28/2024 08/28/24 | Price Changed | $853,480 | +0.6% | $303 / Sq Ft |
| 07/11/2024 07/11/24 | For Sale | $848,480 | -- | $301 / Sq Ft |
Source: Space Coast MLS (Space Coast Association of REALTORS®)
Deed History
| Date | Type | Sale Price | Title Company |
|---|---|---|---|
| Special Warranty Deed | $100 | None Listed On Document |
Source: Public Records
Similar Homes in Melbourne, FL
Source: Space Coast MLS (Space Coast Association of REALTORS®)
MLS Number: 1019258
APN: 26-36-28-YM-0000D.0-0003.00
Nearby Homes
- 2678 Daeodon Ln
- 8610 Tarpan Ct
- 2664 Pelagornis Dr
- 8649 Tarpan Ct
- 2272 Edestus Dr
- 2604 Pelagornis Dr
- 2273 Edestus Dr
- 2927 Silverlefe Ln
- 8635 Seymouria
- 8655 Seymouria
- 8675 Seymouria
- 8685 Seymouria Way
- 8695 Seymouria Way
- 8705 Seymouria Way
- 8715 Seymouria Way
- 1173 Great Belt Cir
- 9014 Telica Place
- 9069 Bourke Ln
- 1202 Great Belt Cir
- 2842 Burnham Ln

