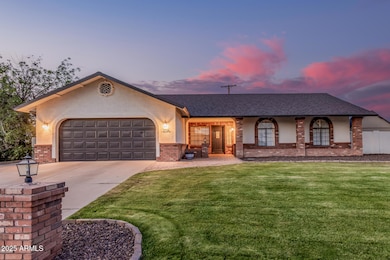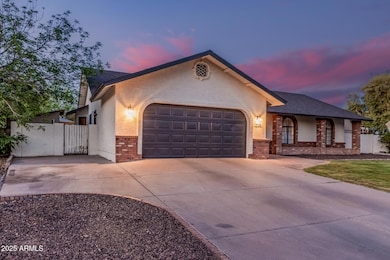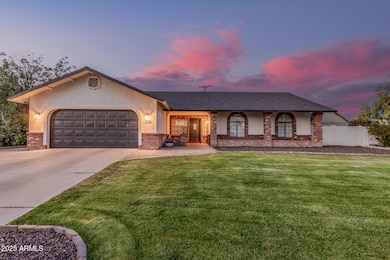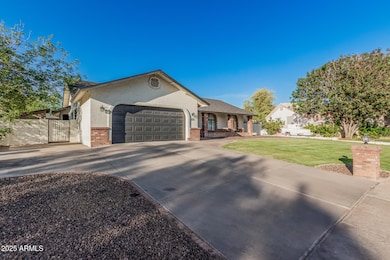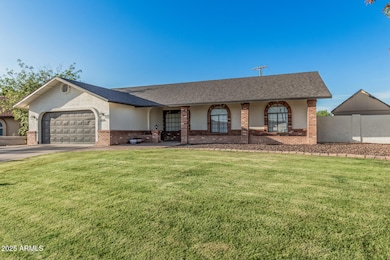
2726 E Hale St Mesa, AZ 85213
North Central Mesa NeighborhoodEstimated payment $3,993/month
Highlights
- Private Pool
- RV Gated
- No HOA
- Hale Elementary School Rated A-
- Wood Flooring
- Sport Court
About This Home
This beautiful 4-bed/3-bath home offers spacious, versatile living on an oversized lot perfect for entertaining, & relaxing. Step into the family room w/ soaring vaulted ceilings & a stunning brick fireplace. The open-concept eat-in kitchen features stainless steel appliances, sleek stone countertops w/breakfast bar seating, & seamless flow into the formal dining area complete w/wood flooring & vaulted ceiling. Remodeled master suite boast dual vanities, custom shower, custom closet. Two additional bedrooms & a full bath complete the main floor. Finished basement offers entertainment space ideal for movie or game nights, or hosting guests—w/additional large bedroom & full bathroom. Back yard is an oasis for year round fun. RV gate and RV parking. This home has it all. Come & see it toda
Home Details
Home Type
- Single Family
Est. Annual Taxes
- $2,375
Year Built
- Built in 1988
Lot Details
- 0.27 Acre Lot
- Block Wall Fence
- Grass Covered Lot
Parking
- 3 Open Parking Spaces
- 2 Car Garage
- Side or Rear Entrance to Parking
- RV Gated
Home Design
- Brick Exterior Construction
- Wood Frame Construction
- Composition Roof
- Block Exterior
Interior Spaces
- 2,750 Sq Ft Home
- 1-Story Property
- Ceiling Fan
- Living Room with Fireplace
- Eat-In Kitchen
- Washer and Dryer Hookup
- Finished Basement
Flooring
- Wood
- Carpet
- Tile
Bedrooms and Bathrooms
- 4 Bedrooms
- Primary Bathroom is a Full Bathroom
- 3 Bathrooms
- Dual Vanity Sinks in Primary Bathroom
Outdoor Features
- Private Pool
- Built-In Barbecue
- Playground
Schools
- Hale Elementary School
- Poston Junior High School
- Mountain View High School
Utilities
- Cooling Available
- Heating Available
- High Speed Internet
- Cable TV Available
Listing and Financial Details
- Tax Lot 134
- Assessor Parcel Number 141-10-433
Community Details
Overview
- No Home Owners Association
- Association fees include no fees
- Chateau D Arnett Unit 4 Subdivision
Recreation
- Sport Court
- Bike Trail
Map
Home Values in the Area
Average Home Value in this Area
Tax History
| Year | Tax Paid | Tax Assessment Tax Assessment Total Assessment is a certain percentage of the fair market value that is determined by local assessors to be the total taxable value of land and additions on the property. | Land | Improvement |
|---|---|---|---|---|
| 2025 | $2,375 | $28,616 | -- | -- |
| 2024 | $2,402 | $27,254 | -- | -- |
| 2023 | $2,402 | $42,350 | $8,470 | $33,880 |
| 2022 | $2,350 | $35,800 | $7,160 | $28,640 |
| 2021 | $2,414 | $34,120 | $6,820 | $27,300 |
| 2020 | $2,225 | $26,460 | $5,290 | $21,170 |
| 2019 | $2,062 | $24,910 | $4,980 | $19,930 |
| 2018 | $1,968 | $23,000 | $4,600 | $18,400 |
| 2017 | $1,906 | $22,600 | $4,520 | $18,080 |
| 2016 | $1,872 | $21,620 | $4,320 | $17,300 |
| 2015 | $1,767 | $20,270 | $4,050 | $16,220 |
Property History
| Date | Event | Price | Change | Sq Ft Price |
|---|---|---|---|---|
| 04/09/2025 04/09/25 | For Sale | $679,900 | +94.8% | $247 / Sq Ft |
| 11/02/2018 11/02/18 | Sold | $349,000 | -0.3% | $127 / Sq Ft |
| 10/02/2018 10/02/18 | Pending | -- | -- | -- |
| 09/20/2018 09/20/18 | For Sale | $349,900 | -- | $127 / Sq Ft |
Deed History
| Date | Type | Sale Price | Title Company |
|---|---|---|---|
| Warranty Deed | $349,000 | Grand Canyon Title Agency | |
| Interfamily Deed Transfer | -- | -- | |
| Interfamily Deed Transfer | -- | -- | |
| Interfamily Deed Transfer | -- | Chicago Title Insurance Co | |
| Warranty Deed | $258,600 | Chicago Title Insurance Co |
Mortgage History
| Date | Status | Loan Amount | Loan Type |
|---|---|---|---|
| Open | $330,900 | New Conventional | |
| Closed | $331,550 | New Conventional | |
| Previous Owner | $127,600 | Purchase Money Mortgage | |
| Previous Owner | $10,000 | Credit Line Revolving | |
| Previous Owner | $109,000 | Unknown |
Similar Homes in Mesa, AZ
Source: Arizona Regional Multiple Listing Service (ARMLS)
MLS Number: 6848996
APN: 141-10-433
- 1561 N 26th St
- 1544 N Rico Cir
- 2546 E Hale St
- 2558 E Inglewood St
- 1622 N Gaylord Cir
- 2440 E Hale St
- 2939 E Huber St
- 1464 N 24th St
- 2507 E Golden St
- 2435 E Jensen St
- 2830 E Brown Rd Unit 10
- 2848 E Brown Rd Unit 30
- 2848 E Brown Rd Unit 47
- 3121 E Hackamore St
- 2855 E Brown Rd Unit 5
- 2554 E Mckellips Rd
- 2634 E Fountain St
- 2753 E Kenwood St
- 2038 N Los Alamos
- 2528 E Mckellips Rd Unit 74

