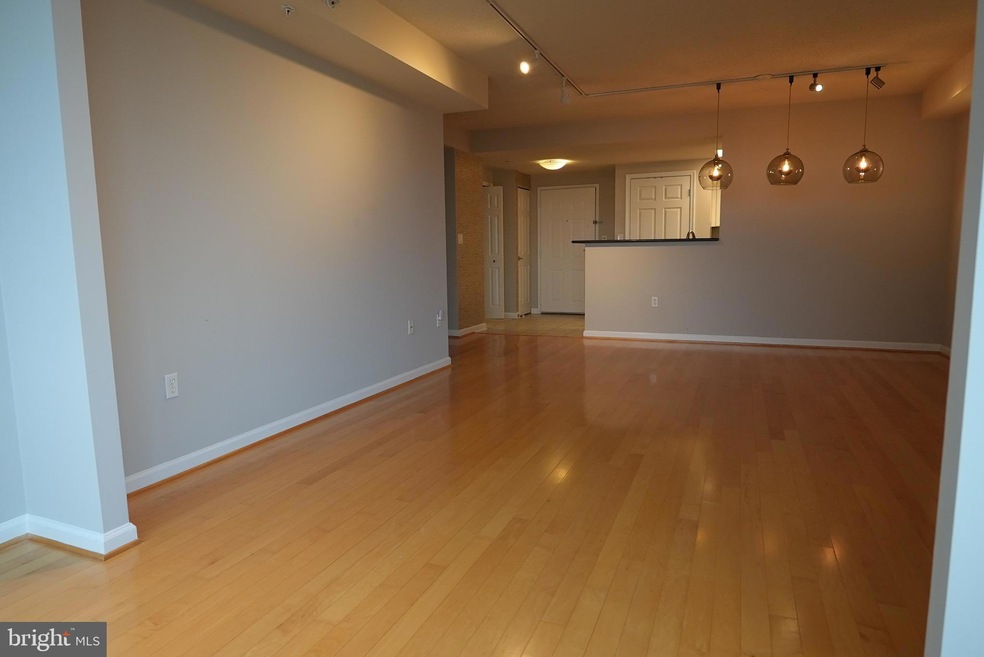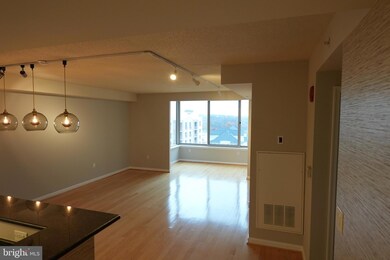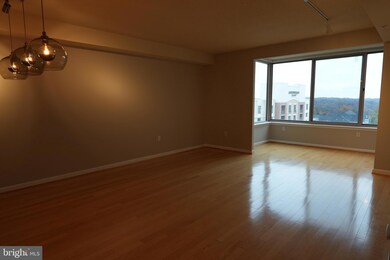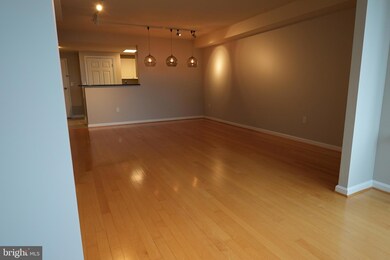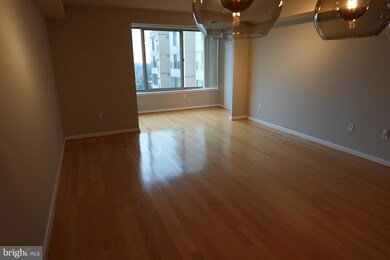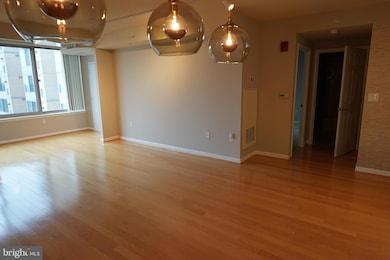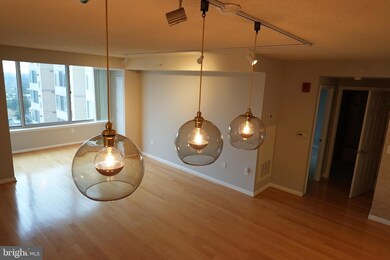
2726 Gallows Rd Unit 1212 Vienna, VA 22180
Highlights
- Concierge
- Scenic Views
- Contemporary Architecture
- Shrevewood Elementary School Rated A
- Open Floorplan
- Wood Flooring
About This Home
As of January 2025* * * OVER 1,000 SF * * * WITH BONUS SUNROOM AND DEN AND 2 GARAGE SPOTS * * * AMAZING LONG RANGE VIEWS FROM UNIT!! This over 1000sf condo LIVES LARGE with an abundance of room to meet all your needs! * * Not only does the Living Area offer plenty of space for a dedicated & spacious dining area and a gracious, sizeable living room, the unique expanded design includes a glass enclosed section with huge views - perfect for a delightful breakfast nook, office space, play area, craft area, library and more! * * But that's not all! The oversized den offers additional space for whatever your imagination can conjour - a 2nd BR, an office, game room, media room, play room & more! * * The kitchen boasts stainless appliances (2019) and granite counters. The generous sized bedroom offers a walk-in closet. * * Washer and Dryer in the unit and 2 side-by-side parking spaces complete this well-rounded, very desireable home. * * Known for its friendliness and stellar amenities, the Wilton House, offers 24/7 concierge service, Game Room, Business Center, Outdoor courtyard with grills, and rooftop outdoor pool. * * Located just 1 block from METRO, groceries and eateries, close to all major commuter routes, and just blocks from the delightful Mosaic District with top shelf eateries and shopping. * * This expanded floorplan does not come available often! * * Enjoy multiple firework displays / sunrises and sunsets from the comfort of your sunroom.
Property Details
Home Type
- Condominium
Est. Annual Taxes
- $4,887
Year Built
- Built in 2005
HOA Fees
- $491 Monthly HOA Fees
Parking
- 2 Assigned Subterranean Spaces
- Assigned parking located at #P4-383, P4-384
Home Design
- Contemporary Architecture
Interior Spaces
- 1,036 Sq Ft Home
- Property has 1 Level
- Open Floorplan
- Window Treatments
- Combination Dining and Living Room
- Den
- Wood Flooring
- Scenic Vista Views
Kitchen
- Gas Oven or Range
- Range Hood
- Microwave
- Dishwasher
- Stainless Steel Appliances
- Disposal
Bedrooms and Bathrooms
- 1 Main Level Bedroom
- 1 Full Bathroom
Laundry
- Laundry in unit
- Dryer
- Washer
Utilities
- Forced Air Heating and Cooling System
- Natural Gas Water Heater
Listing and Financial Details
- Assessor Parcel Number 0492 46 1212
Community Details
Overview
- Association fees include common area maintenance, lawn maintenance, management, pool(s), health club, trash
- High-Rise Condominium
- Wilton House Condos
- Wilton House Condo Community
- Wiilton House Subdivision
- Property Manager
Amenities
- Concierge
- Community Center
- Party Room
- Elevator
Recreation
- Community Pool
- Dog Park
Pet Policy
- Limit on the number of pets
Map
Home Values in the Area
Average Home Value in this Area
Property History
| Date | Event | Price | Change | Sq Ft Price |
|---|---|---|---|---|
| 01/10/2025 01/10/25 | Sold | $448,000 | -2.6% | $432 / Sq Ft |
| 11/15/2024 11/15/24 | For Sale | $460,000 | +7.5% | $444 / Sq Ft |
| 10/04/2022 10/04/22 | Sold | $428,000 | -2.7% | $413 / Sq Ft |
| 09/12/2022 09/12/22 | Pending | -- | -- | -- |
| 08/19/2022 08/19/22 | Price Changed | $439,900 | -2.2% | $425 / Sq Ft |
| 07/17/2022 07/17/22 | Price Changed | $449,900 | -2.2% | $434 / Sq Ft |
| 06/24/2022 06/24/22 | For Sale | $459,900 | -- | $444 / Sq Ft |
Tax History
| Year | Tax Paid | Tax Assessment Tax Assessment Total Assessment is a certain percentage of the fair market value that is determined by local assessors to be the total taxable value of land and additions on the property. | Land | Improvement |
|---|---|---|---|---|
| 2024 | $4,887 | $421,830 | $84,000 | $337,830 |
| 2023 | $4,577 | $405,610 | $81,000 | $324,610 |
| 2022 | $4,737 | $414,230 | $83,000 | $331,230 |
| 2021 | $4,674 | $398,300 | $80,000 | $318,300 |
| 2020 | $4,533 | $382,980 | $77,000 | $305,980 |
| 2019 | $4,197 | $354,610 | $71,000 | $283,610 |
| 2018 | $3,960 | $344,350 | $69,000 | $275,350 |
| 2017 | $3,920 | $337,600 | $68,000 | $269,600 |
| 2016 | $3,911 | $337,600 | $68,000 | $269,600 |
| 2015 | $3,697 | $331,290 | $66,000 | $265,290 |
| 2014 | $3,689 | $331,290 | $66,000 | $265,290 |
Mortgage History
| Date | Status | Loan Amount | Loan Type |
|---|---|---|---|
| Open | $185,000 | New Conventional | |
| Closed | $185,000 | New Conventional | |
| Previous Owner | $406,600 | New Conventional | |
| Previous Owner | $318,000 | New Conventional | |
| Previous Owner | $131,000 | Future Advance Clause Open End Mortgage | |
| Previous Owner | $278,460 | New Conventional |
Deed History
| Date | Type | Sale Price | Title Company |
|---|---|---|---|
| Warranty Deed | $448,000 | Chicago Title | |
| Warranty Deed | $448,000 | Chicago Title | |
| Warranty Deed | $428,000 | Universal Title | |
| Interfamily Deed Transfer | -- | Accommodation | |
| Special Warranty Deed | $428,400 | -- |
Similar Homes in Vienna, VA
Source: Bright MLS
MLS Number: VAFX2210792
APN: 0492-46-1212
- 2726 Gallows Rd Unit 1515
- 2726 Gallows Rd Unit 1502
- 2655 Prosperity Ave Unit 237
- 2655 Prosperity Ave Unit 410
- 2655 Prosperity Ave Unit 118
- 2655 Prosperity Ave Unit 110
- 2655 Prosperity Ave Unit 348
- 2655 Prosperity Ave Unit 252
- 8183 Carnegie Hall Ct Unit 209
- 2720 Bellforest Ct Unit 409
- 2665 Prosperity Ave Unit 222
- 2665 Prosperity Ave Unit 210
- 2710 Bellforest Ct Unit 308
- 2706 Manhattan Place
- 2665 Manhattan Place Unit 2/303
- 8313 Syracuse Cir
- 8407 Berea Ct
- 8103 Timber Valley Ct
- 2633 Wooster Ct
- 8000 Le Havre Place Unit 16
