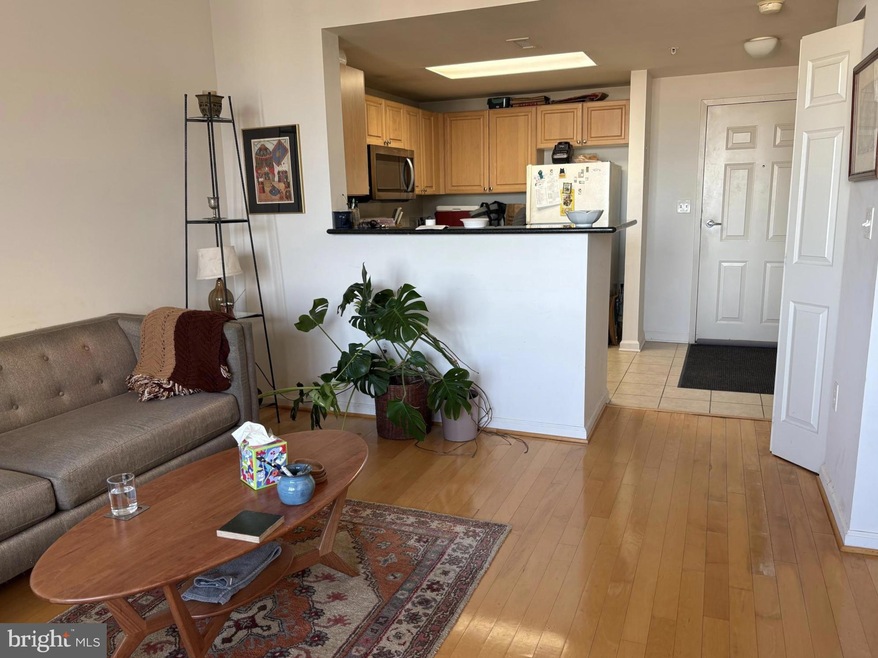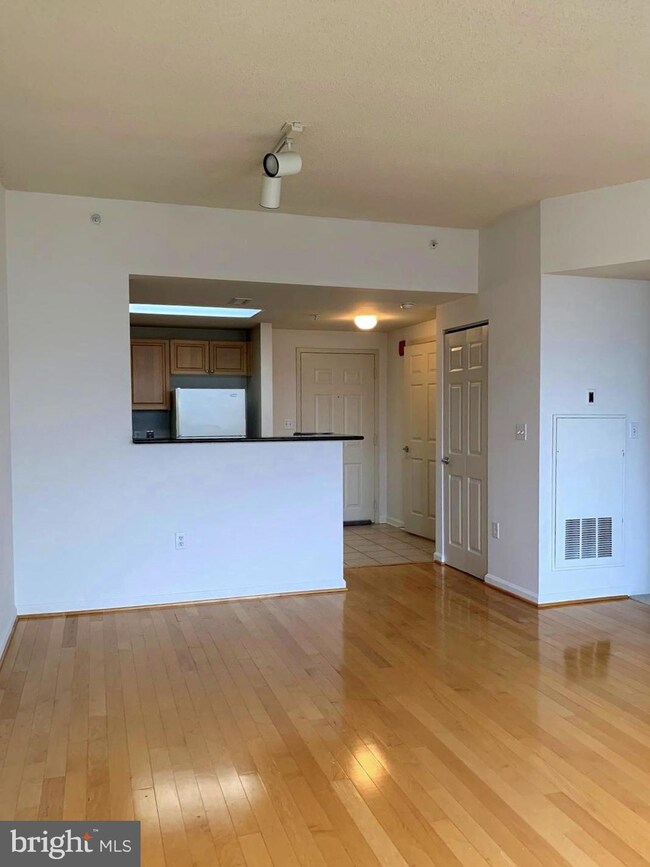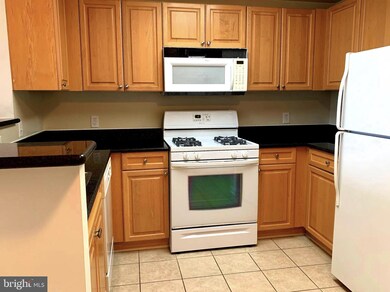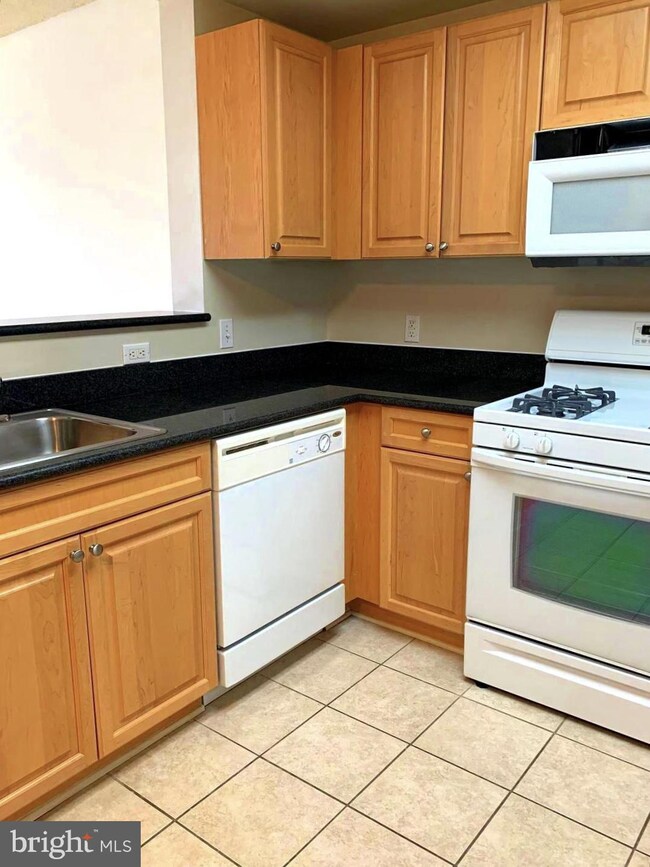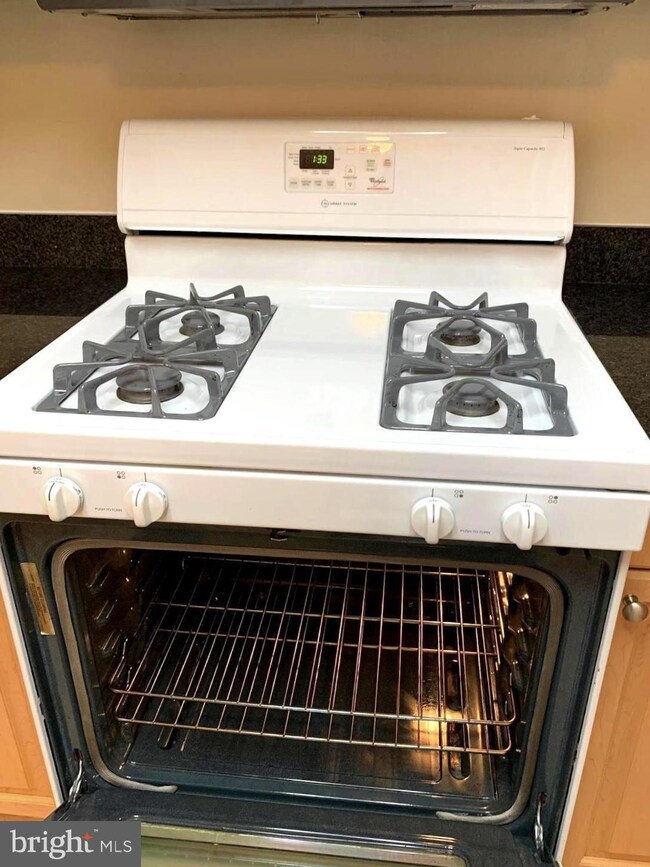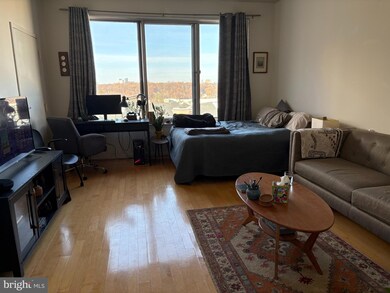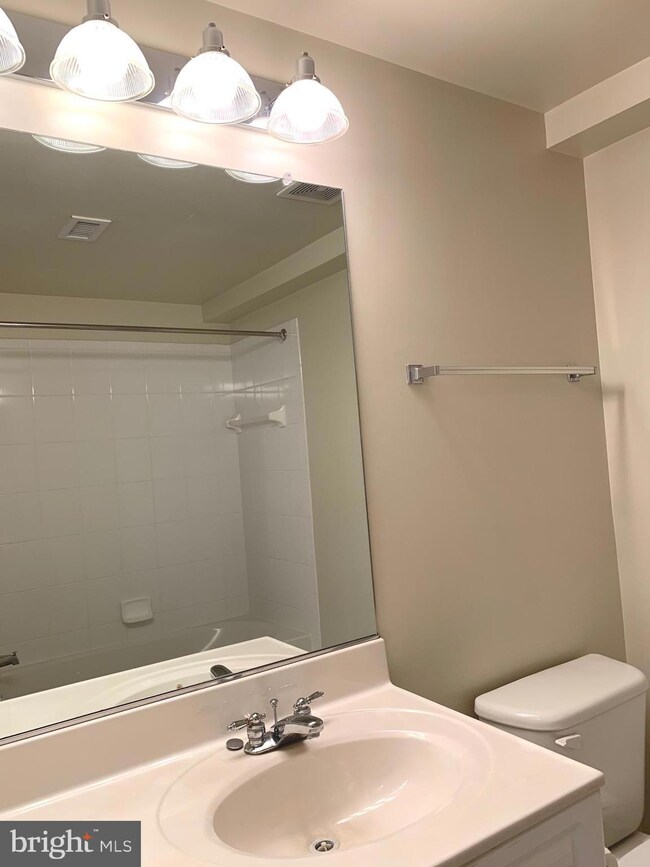
2726 Gallows Rd Unit 1502 Vienna, VA 22180
Estimated payment $2,284/month
Highlights
- Concierge
- Roof Top Pool
- 24-Hour Security
- Shrevewood Elementary School Rated A
- Fitness Center
- No Units Above
About This Home
Opportunity--would you like to live so close to the Dunn Loring Metro that you can sleep in later? Just a hop, skip and a jump. In an affordable price range too with a lower than average condo fee. And, you have your own private parking spaces across from the Elevator access. Compare this fabulous crisp and clean studio with the other nearby options at much higher cost with no parking space. All the amenities you will want or need are here - see info in Documents. A bright and sunny open floor plan with a view toward Tysons from your full glass windows. An easy space within which to arrange furniture and enjoy minimalism - kitchen is easy to work in with a good amount of counter space, plenty of cabinets, refrigerator with icemaker and a gas range. All has been immaculately maintained.
There's a place to store your bike on the garage level near your car. Oh yes, easy location to reach grocery stores (Harris Teeter across the street), restaurants, all kinds of shops in the fabulous Mosaic District. Come and enjoy!
Tenant occupied with 30 day notice to be given.
SHOWING TIMES: M - TH ANY TIME. FRI. ONLY BEFORE 3. SATURDAY TBD. SUNDAY 3 HOURS ADVANCE NOTICE. AFTER 12 ONLY SHOWINGS
Property Details
Home Type
- Condominium
Est. Annual Taxes
- $2,935
Year Built
- Built in 2005
Lot Details
- No Units Above
- North Facing Home
- No Through Street
- Property is in excellent condition
HOA Fees
- $308 Monthly HOA Fees
Parking
- 2 Assigned Subterranean Spaces
- Assigned parking located at #P1-10, P1-11
- Lighted Parking
- Side Facing Garage
- Garage Door Opener
- Secure Parking
Property Views
- City
- Woods
Home Design
- Contemporary Architecture
Interior Spaces
- 543 Sq Ft Home
- Property has 1 Level
- Open Floorplan
- Double Pane Windows
- Sliding Windows
- Living Room
- Efficiency Studio
Kitchen
- Kitchen in Efficiency Studio
- Gas Oven or Range
- Stove
- Built-In Microwave
- Ice Maker
- Dishwasher
- Disposal
Flooring
- Wood
- Carpet
Bedrooms and Bathrooms
- Walk-In Closet
- 1 Full Bathroom
- Bathtub with Shower
Laundry
- Laundry on main level
- Stacked Electric Washer and Dryer
Home Security
Outdoor Features
- Roof Top Pool
- Rooftop Deck
- Outdoor Storage
- Outdoor Grill
Schools
- Shrevewood Elementary School
- Kilmer Middle School
- Marshall High School
Utilities
- Forced Air Heating and Cooling System
- Vented Exhaust Fan
- Natural Gas Water Heater
Additional Features
- No Interior Steps
- Suburban Location
Listing and Financial Details
- Assessor Parcel Number 0492 46 1502
Community Details
Overview
- $500 Elevator Use Fee
- Association fees include common area maintenance, exterior building maintenance, management, pool(s), recreation facility, reserve funds, snow removal, trash, road maintenance
- High-Rise Condominium
- Wilton House Condominium Condos
- Built by Donohue
- Wilton House Con Community
- Wilton House Subdivision
- Property Manager
Amenities
- Concierge
- Picnic Area
- Common Area
- Game Room
- Meeting Room
- Party Room
- Community Library
- 2 Elevators
Recreation
- Fitness Center
- Community Pool
Pet Policy
- Limit on the number of pets
- Dogs and Cats Allowed
Security
- 24-Hour Security
- Front Desk in Lobby
- Resident Manager or Management On Site
- Fire and Smoke Detector
Map
Home Values in the Area
Average Home Value in this Area
Tax History
| Year | Tax Paid | Tax Assessment Tax Assessment Total Assessment is a certain percentage of the fair market value that is determined by local assessors to be the total taxable value of land and additions on the property. | Land | Improvement |
|---|---|---|---|---|
| 2024 | $2,906 | $250,800 | $50,000 | $200,800 |
| 2023 | $2,830 | $250,800 | $50,000 | $200,800 |
| 2022 | $3,202 | $280,040 | $56,000 | $224,040 |
| 2021 | $3,015 | $256,920 | $51,000 | $205,920 |
| 2020 | $3,041 | $256,920 | $51,000 | $205,920 |
| 2019 | $2,969 | $250,900 | $50,000 | $200,900 |
| 2018 | $2,920 | $253,930 | $51,000 | $202,930 |
| 2017 | $3,170 | $273,040 | $55,000 | $218,040 |
| 2016 | $2,963 | $255,790 | $51,000 | $204,790 |
| 2015 | $2,641 | $236,620 | $47,000 | $189,620 |
| 2014 | $2,417 | $217,080 | $43,000 | $174,080 |
Property History
| Date | Event | Price | Change | Sq Ft Price |
|---|---|---|---|---|
| 03/20/2025 03/20/25 | Pending | -- | -- | -- |
| 01/29/2025 01/29/25 | Price Changed | $310,000 | -8.8% | $571 / Sq Ft |
| 12/13/2024 12/13/24 | For Sale | $340,000 | 0.0% | $626 / Sq Ft |
| 11/30/2021 11/30/21 | Rented | $1,599 | 0.0% | -- |
| 11/20/2021 11/20/21 | Price Changed | $1,599 | -3.0% | $3 / Sq Ft |
| 11/05/2021 11/05/21 | For Rent | $1,649 | +26.8% | -- |
| 10/31/2015 10/31/15 | Rented | $1,300 | 0.0% | -- |
| 10/29/2015 10/29/15 | Under Contract | -- | -- | -- |
| 10/19/2015 10/19/15 | For Rent | $1,300 | -3.0% | -- |
| 09/06/2013 09/06/13 | Rented | $1,340 | -9.2% | -- |
| 09/04/2013 09/04/13 | Under Contract | -- | -- | -- |
| 07/12/2013 07/12/13 | For Rent | $1,475 | +13.5% | -- |
| 07/10/2012 07/10/12 | Rented | $1,300 | 0.0% | -- |
| 07/10/2012 07/10/12 | Under Contract | -- | -- | -- |
| 06/24/2012 06/24/12 | For Rent | $1,300 | -- | -- |
Deed History
| Date | Type | Sale Price | Title Company |
|---|---|---|---|
| Special Warranty Deed | $279,400 | -- |
Mortgage History
| Date | Status | Loan Amount | Loan Type |
|---|---|---|---|
| Open | $177,500 | New Conventional | |
| Closed | $223,500 | New Conventional |
Similar Homes in Vienna, VA
Source: Bright MLS
MLS Number: VAFX2213758
APN: 0492-46-1502
- 2726 Gallows Rd Unit 1515
- 2726 Gallows Rd Unit 1502
- 2655 Prosperity Ave Unit 237
- 2655 Prosperity Ave Unit 410
- 2655 Prosperity Ave Unit 118
- 2655 Prosperity Ave Unit 110
- 2655 Prosperity Ave Unit 348
- 2655 Prosperity Ave Unit 252
- 8183 Carnegie Hall Ct Unit 209
- 2720 Bellforest Ct Unit 409
- 2665 Prosperity Ave Unit 222
- 2665 Prosperity Ave Unit 210
- 2710 Bellforest Ct Unit 308
- 2710 Bellforest Ct Unit 101
- 2706 Manhattan Place
- 2665 Manhattan Place Unit 2/303
- 8313 Syracuse Cir
- 8407 Berea Ct
- 8103 Timber Valley Ct
- 2633 Wooster Ct
