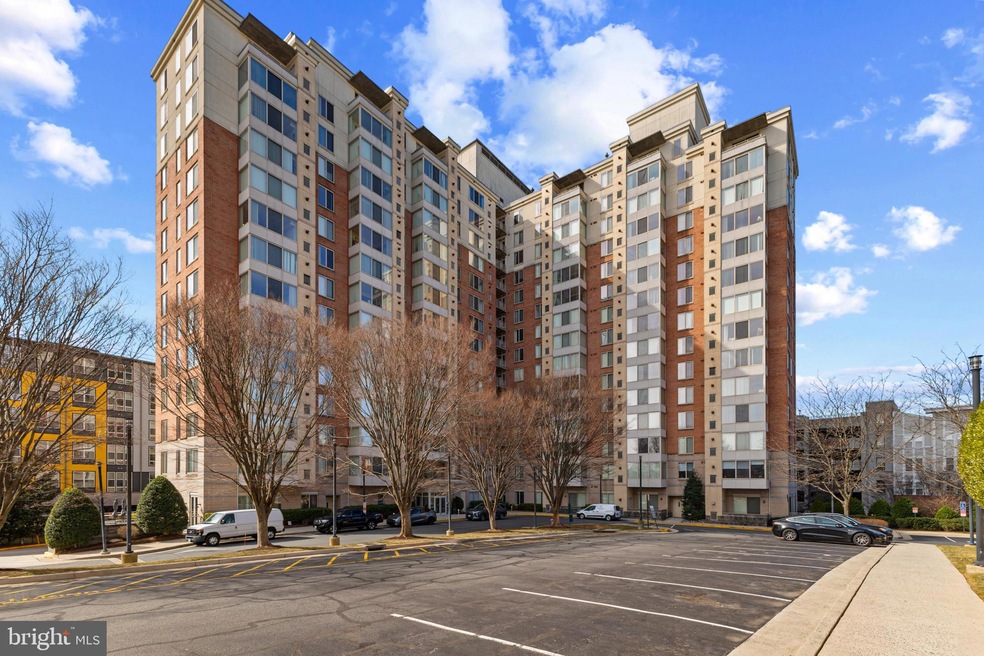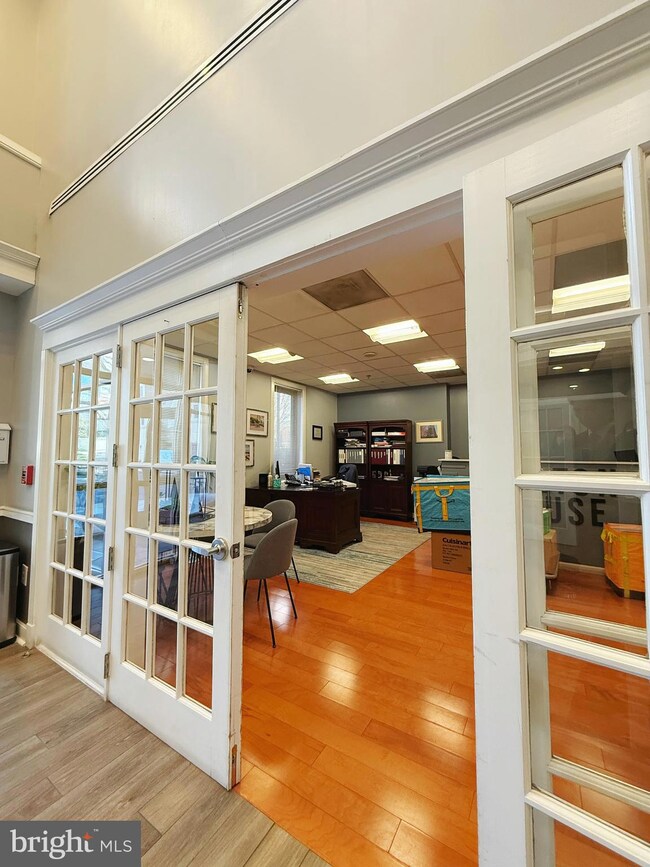
2726 Gallows Rd Unit 205 Vienna, VA 22180
Highlights
- Concierge
- Roof Top Pool
- Open Floorplan
- Shrevewood Elementary School Rated A
- Fitness Center
- Contemporary Architecture
About This Home
As of April 2025Welcome to this beautiful and cozy condominium in a prime location! Wilton House offers unparalleled convenience, just steps from the Metro station, with restaurants and grocery stores within walking distance.
This spacious one-bedroom condo is perfect for anyone seeking a low-maintenance home while enjoying fantastic building amenities, including a 24/7 front desk, visitor parking, a rooftop pool, a fitness center, a business center, a party room with a fireplace, a game room with a pool table, and an outdoor patio area.
Recent updates include a brand-new washer and dryer (2024). One assigned parking in the lower level of the building: P4-377.
Ideal for shoppers and commuters—just a 10-minute drive to Tysons Corner and easy access to I-495, I-66, Route 50, and Gallows Road.
Don’t miss this opportunity—make it yours today!
Property Details
Home Type
- Condominium
Est. Annual Taxes
- $3,630
Year Built
- Built in 2005
HOA Fees
- $421 Monthly HOA Fees
Parking
- 1 Assigned Parking Garage Space
- Assigned parking located at #P4-377
- Basement Garage
Home Design
- Contemporary Architecture
- Brick Exterior Construction
- Stucco
Interior Spaces
- 719 Sq Ft Home
- Property has 1 Level
- Open Floorplan
Kitchen
- Electric Oven or Range
- Dishwasher
- Disposal
Flooring
- Wood
- Tile or Brick
Bedrooms and Bathrooms
- 1 Main Level Bedroom
- 1 Full Bathroom
- Bathtub with Shower
Laundry
- Dryer
- Washer
Home Security
Outdoor Features
- Roof Top Pool
- Balcony
- Outdoor Storage
Utilities
- 90% Forced Air Heating and Cooling System
- Natural Gas Water Heater
Additional Features
- Accessible Elevator Installed
- Energy-Efficient Windows
Listing and Financial Details
- Assessor Parcel Number 0492 46 0205
Community Details
Overview
- Association fees include custodial services maintenance, exterior building maintenance, insurance, management, pool(s), recreation facility, reserve funds, trash, common area maintenance
- High-Rise Condominium
- Wilton House Condo
- Wilton House Condo Community
- Wilton House Subdivision
Amenities
- Concierge
- Picnic Area
- Common Area
- Billiard Room
- Meeting Room
- Party Room
- Elevator
Recreation
- Fitness Center
- Community Pool
Pet Policy
- Dogs and Cats Allowed
Security
- Security Service
- Front Desk in Lobby
- Fire Sprinkler System
Map
Home Values in the Area
Average Home Value in this Area
Property History
| Date | Event | Price | Change | Sq Ft Price |
|---|---|---|---|---|
| 04/16/2025 04/16/25 | Sold | $365,000 | +1.4% | $508 / Sq Ft |
| 03/15/2025 03/15/25 | Pending | -- | -- | -- |
| 03/14/2025 03/14/25 | For Sale | $360,000 | +9.1% | $501 / Sq Ft |
| 02/21/2020 02/21/20 | Sold | $330,000 | 0.0% | $459 / Sq Ft |
| 01/24/2020 01/24/20 | Pending | -- | -- | -- |
| 01/24/2020 01/24/20 | For Sale | $330,000 | +4.8% | $459 / Sq Ft |
| 07/11/2014 07/11/14 | Sold | $315,000 | 0.0% | $434 / Sq Ft |
| 06/09/2014 06/09/14 | Pending | -- | -- | -- |
| 06/03/2014 06/03/14 | For Sale | $315,000 | -- | $434 / Sq Ft |
Tax History
| Year | Tax Paid | Tax Assessment Tax Assessment Total Assessment is a certain percentage of the fair market value that is determined by local assessors to be the total taxable value of land and additions on the property. | Land | Improvement |
|---|---|---|---|---|
| 2024 | $3,458 | $298,460 | $60,000 | $238,460 |
| 2023 | $3,239 | $286,980 | $57,000 | $229,980 |
| 2022 | $3,418 | $298,940 | $60,000 | $238,940 |
| 2021 | $3,439 | $293,080 | $59,000 | $234,080 |
| 2020 | $3,401 | $287,330 | $57,000 | $230,330 |
| 2019 | $3,259 | $275,410 | $55,000 | $220,410 |
| 2018 | $3,070 | $266,990 | $53,000 | $213,990 |
| 2017 | $1,550 | $266,990 | $53,000 | $213,990 |
| 2016 | $1,547 | $266,990 | $53,000 | $213,990 |
| 2015 | $2,922 | $261,790 | $52,000 | $209,790 |
| 2014 | $2,603 | $233,740 | $47,000 | $186,740 |
Mortgage History
| Date | Status | Loan Amount | Loan Type |
|---|---|---|---|
| Open | $252,500 | New Conventional | |
| Closed | $247,500 | New Conventional | |
| Previous Owner | $209,520 | New Conventional |
Deed History
| Date | Type | Sale Price | Title Company |
|---|---|---|---|
| Deed | $330,000 | Cardinal Title Group Llc | |
| Warranty Deed | $315,000 | -- | |
| Special Warranty Deed | $261,900 | -- |
Similar Homes in Vienna, VA
Source: Bright MLS
MLS Number: VAFX2225860
APN: 0492-46-0205
- 2726 Gallows Rd Unit 1515
- 2726 Gallows Rd Unit 1502
- 2655 Prosperity Ave Unit 237
- 2655 Prosperity Ave Unit 410
- 2655 Prosperity Ave Unit 118
- 2655 Prosperity Ave Unit 110
- 2655 Prosperity Ave Unit 348
- 2655 Prosperity Ave Unit 252
- 8183 Carnegie Hall Ct Unit 209
- 2720 Bellforest Ct Unit 409
- 2665 Prosperity Ave Unit 222
- 2665 Prosperity Ave Unit 210
- 2710 Bellforest Ct Unit 308
- 2710 Bellforest Ct Unit 101
- 2706 Manhattan Place
- 8313 Syracuse Cir
- 8407 Berea Ct
- 8103 Timber Valley Ct
- 2633 Wooster Ct
- 8000 Le Havre Place Unit 16






