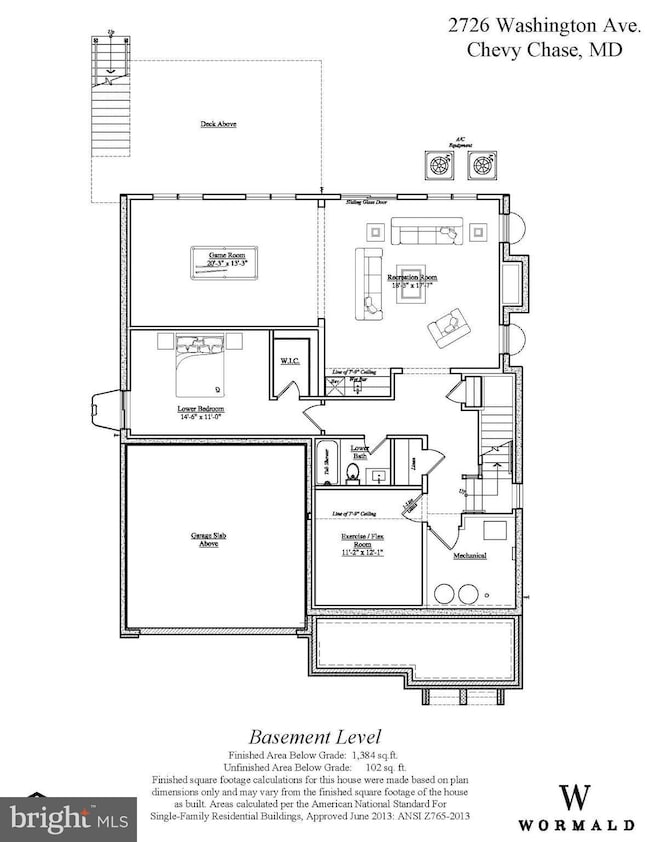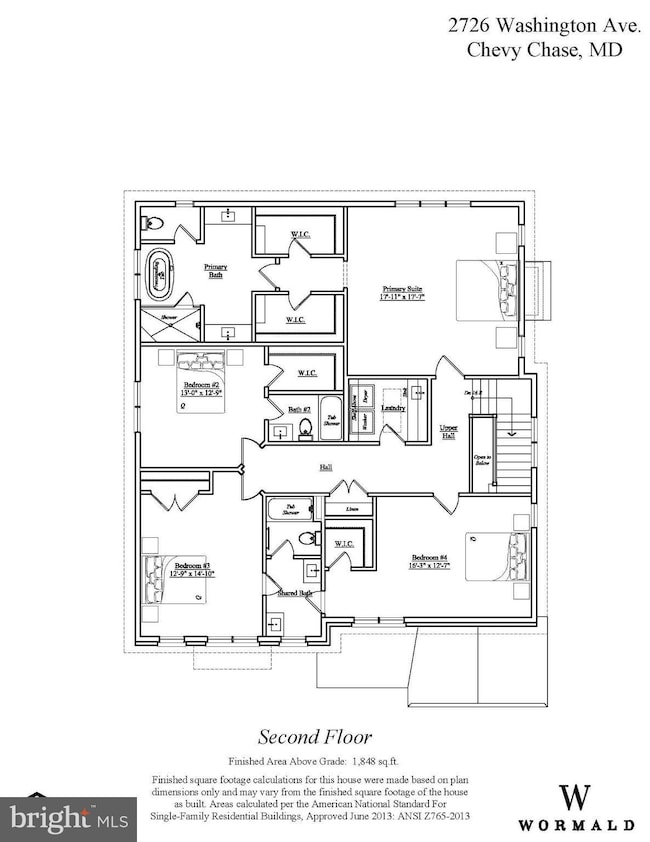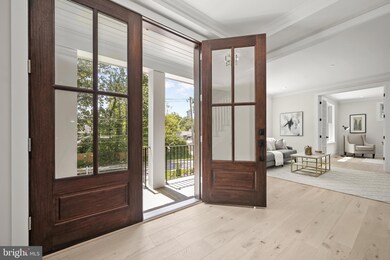
2726 Washington Ave Chevy Chase, MD 20815
Highlights
- New Construction
- Gourmet Kitchen
- Craftsman Architecture
- Rock Creek Forest Elementary School Rated A
- Open Floorplan
- Recreation Room
About This Home
As of April 2025Built by the Wormald Companies, a national and regional award-winning DC Metro builder founded in 1964. A visionary, design-intensive organization specializes in creating innovative homes built to high standards. Here is your opportunity to purchase a one of a kind, newly constructed Wormald Home. This 5-bedroom 4.5 bath custom transitional home offers approximately 4,718 finished square feet with upgraded features and finishes that refined buyers will appreciate. The open floor plan includes a large foyer, a formal dining room, great room open to large kitchen, and a main level home office. The 3rd floor offers 4 large bedrooms 3 full baths, and laundry room. The expansive finished basement includes a bedroom, a full bath, a game room, recreation area, fitness room, wet bar and ample storage. Pictures are of similar finishes. The house is under construction and there is still time to customize. Please contact for additional information or to set up a tour.
Last Buyer's Agent
Joe Himali
RLAH @properties License #520623

Home Details
Home Type
- Single Family
Est. Annual Taxes
- $8,779
Year Built
- Built in 2025 | New Construction
Lot Details
- 6,412 Sq Ft Lot
- Property is in excellent condition
- Property is zoned R60
Parking
- 2 Car Attached Garage
- Front Facing Garage
- Garage Door Opener
- Driveway
- Off-Street Parking
Home Design
- Craftsman Architecture
- Brick Exterior Construction
- Poured Concrete
- Concrete Perimeter Foundation
Interior Spaces
- Property has 3 Levels
- Open Floorplan
- Built-In Features
- Bar
- Chair Railings
- Crown Molding
- Recessed Lighting
- Fireplace With Glass Doors
- Marble Fireplace
- Gas Fireplace
- Great Room
- Family Room Off Kitchen
- Dining Room
- Den
- Recreation Room
- Game Room
- Home Gym
- Wood Flooring
- Laundry on upper level
- Basement
Kitchen
- Gourmet Kitchen
- Butlers Pantry
- Kitchen Island
Bedrooms and Bathrooms
- En-Suite Bathroom
- Walk-In Closet
Utilities
- Forced Air Heating and Cooling System
- Heat Pump System
- 200+ Amp Service
- Natural Gas Water Heater
Community Details
- No Home Owners Association
- Built by Wormald
- Rock Creek Forest Subdivision
Listing and Financial Details
- Tax Lot 11
- Assessor Parcel Number 161301157794
Map
Home Values in the Area
Average Home Value in this Area
Property History
| Date | Event | Price | Change | Sq Ft Price |
|---|---|---|---|---|
| 04/09/2025 04/09/25 | Sold | $2,129,900 | 0.0% | $451 / Sq Ft |
| 11/26/2024 11/26/24 | For Sale | $2,129,900 | +161.2% | $451 / Sq Ft |
| 12/11/2023 12/11/23 | Sold | $815,400 | +10.2% | $377 / Sq Ft |
| 11/11/2023 11/11/23 | Pending | -- | -- | -- |
| 10/27/2023 10/27/23 | For Sale | $740,000 | -- | $342 / Sq Ft |
Tax History
| Year | Tax Paid | Tax Assessment Tax Assessment Total Assessment is a certain percentage of the fair market value that is determined by local assessors to be the total taxable value of land and additions on the property. | Land | Improvement |
|---|---|---|---|---|
| 2024 | $8,779 | $699,100 | $360,500 | $338,600 |
| 2023 | $3,850 | $667,400 | $0 | $0 |
| 2022 | $5,124 | $635,700 | $0 | $0 |
| 2021 | $6,559 | $604,000 | $360,500 | $243,500 |
| 2020 | $12,705 | $588,333 | $0 | $0 |
| 2019 | $6,143 | $572,667 | $0 | $0 |
| 2018 | $5,950 | $557,000 | $335,500 | $221,500 |
| 2017 | $5,956 | $547,133 | $0 | $0 |
| 2016 | $4,906 | $537,267 | $0 | $0 |
| 2015 | $4,906 | $527,400 | $0 | $0 |
| 2014 | $4,906 | $522,433 | $0 | $0 |
Mortgage History
| Date | Status | Loan Amount | Loan Type |
|---|---|---|---|
| Open | $1,916,910 | New Conventional | |
| Closed | $1,916,910 | New Conventional | |
| Previous Owner | $195,000 | Seller Take Back | |
| Previous Owner | $1,414,050 | New Conventional |
Deed History
| Date | Type | Sale Price | Title Company |
|---|---|---|---|
| Deed | $2,129,900 | Kvs Title | |
| Deed | $2,129,900 | Kvs Title | |
| Deed | $815,400 | Cardinal Title | |
| Deed | -- | -- | |
| Deed | -- | -- |
Similar Homes in the area
Source: Bright MLS
MLS Number: MDMC2143944
APN: 13-01157794
- 2701 Blaine Dr
- 2627 E West Hwy
- 2706 Navarre Dr
- 8600 Grubb Rd
- 7225 Western Ave NW
- 7030 Oregon Ave NW
- 7300 Western Ave
- 3208 Woodbine St
- 3203 Farmington Dr
- 2406 Colston Dr Unit 202
- 8333 Grubb Rd Unit G-202
- 2208 Colston Dr Unit 303
- 7303 Pomander Ln
- 2402 Colston Dr Unit 204
- 2202 Colston Dr Unit 2202-C
- 2308 Peggy Ln
- 2219 Washington Ave Unit 203
- 2215 Washington Ave Unit 202
- 2215 Washington Ave Unit 103
- 2244 Washington Ave Unit 102






