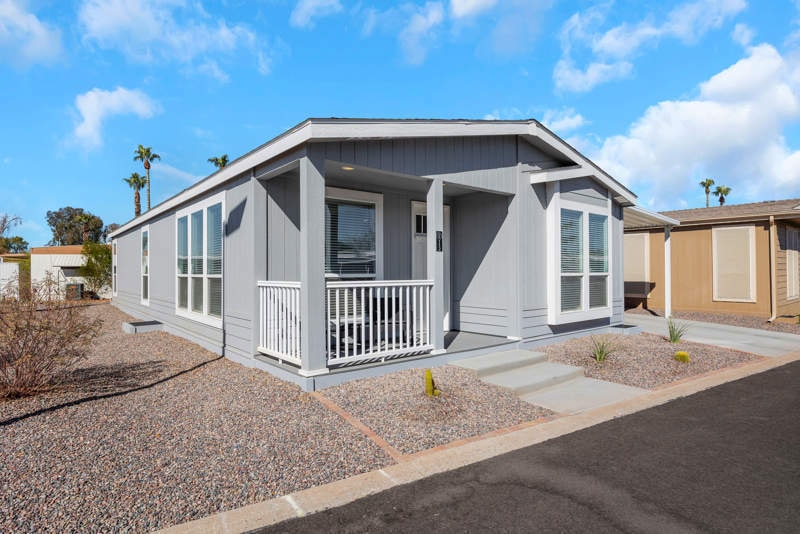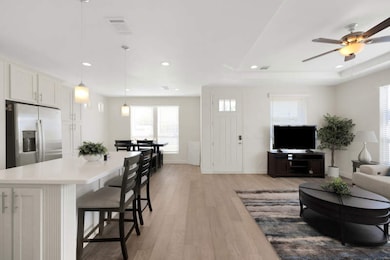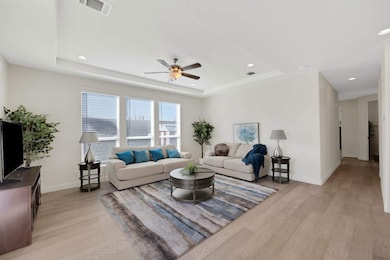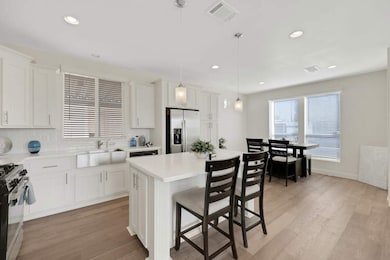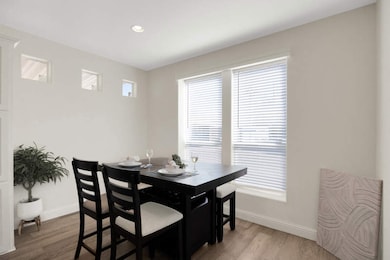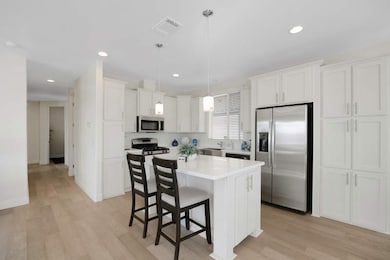
2727 E University Dr Unit 112 Tempe, AZ 85288
Apache NeighborhoodEstimated payment $1,316/month
Highlights
- Fitness Center
- Clubhouse
- Breakfast Room
- Senior Community
- Community Pool
- Walk-In Closet
About This Home
Welcome to Sage Point, a vibrant 55+ adult community in the heart of Tempe, Arizona. This charming 3-bedroom, 2-bathroom home offers 1,456 sq. ft. of comfortable living space with a thoughtfully designed open floor plan that creates a seamless flow throughout. Enjoy the outdoors from your own front porch and experience all the beauty and tranquility Arizona has to offer in this peaceful, yet convenient, community.Home Features:3 Bedrooms & 2 Bathrooms: The spacious master suite includes a private bathroom and large walk-in closet, providing a comfortable retreat. The second bedroom is perfect for guests, a home office, or a hobby room.1,456 sq. ft. of Open Living Space: The open floor plan allows for effortless entertaining and a spacious feel. The large living room, dining area, and kitchen flow together, offering plenty of natural light and a cozy atmosphere.Modern Kitchen: Featuring contemporary appliances, plenty of cabinet space, and a convenient layout-ideal for cooking and hosting family or friends.Front Porch: Enjoy Arizona's stunning sunsets and warm weather on your private front porch. This inviting outdoor space is perfect for relaxing, enjoying a morning coffee, or meeting your friendly neighbors.Community Features:Sunny, Active Lifestyle: Relax and socialize by the sparkling pool surrounded by palm trees, or participate in the variety of community activities and events. Whether you're unwinding or staying active, there's always something to do.Prime Location: Sage Point is tucked away in a peaceful setting in Tempe, yet it's close to shopping, dining, entertainment, and the outdoor beauty of Arizona. Explore hiking trails, parks, and nearby attractions-all just a short drive away.Pet-Friendly & Welcoming: This community is designed for adults 55+ and is pet-friendly, providing a relaxed and supportive environment for all residents.Explore the Best of ArizonaAt Sage Point, you're not just purchasing a home-you're joining a community. Whether you enjoy a quiet afternoon by the pool, exploring local parks, or venturing out to experience all that Arizona has to offer, this is the place to do it.Ready to make Sage Point your new home? Contact us today to schedule a tour and discover how this home can fit into your active lifestyle.
Property Details
Home Type
- Mobile/Manufactured
Year Built
- Built in 2023
Interior Spaces
- 1,456 Sq Ft Home
- Living Room
- Breakfast Room
- Laundry Room
Kitchen
- Oven
- Microwave
- Dishwasher
- Disposal
Flooring
- Carpet
- Laminate
Bedrooms and Bathrooms
- 3 Bedrooms
- En-Suite Primary Bedroom
- Walk-In Closet
- 2 Full Bathrooms
Parking
- Carport
- Driveway
Utilities
- Central Air
- Water Heater
Additional Features
- Shed
- Land Lease of $945
Community Details
Overview
- Senior Community
- Sage Point Community
Amenities
- Clubhouse
Recreation
- Fitness Center
- Community Pool
Pet Policy
- Pets Allowed
Map
Home Values in the Area
Average Home Value in this Area
Property History
| Date | Event | Price | Change | Sq Ft Price |
|---|---|---|---|---|
| 04/17/2025 04/17/25 | Pending | -- | -- | -- |
| 03/15/2025 03/15/25 | For Sale | $199,900 | 0.0% | $137 / Sq Ft |
| 03/12/2025 03/12/25 | Pending | -- | -- | -- |
| 01/07/2025 01/07/25 | For Sale | $199,900 | 0.0% | $137 / Sq Ft |
| 01/04/2025 01/04/25 | Off Market | $199,900 | -- | -- |
| 12/27/2024 12/27/24 | For Sale | $199,900 | 0.0% | $137 / Sq Ft |
| 12/25/2024 12/25/24 | Off Market | $199,900 | -- | -- |
| 10/10/2024 10/10/24 | Price Changed | $199,900 | -4.8% | $137 / Sq Ft |
| 09/14/2024 09/14/24 | For Sale | $209,900 | 0.0% | $144 / Sq Ft |
| 09/12/2024 09/12/24 | Off Market | $209,900 | -- | -- |
| 07/11/2024 07/11/24 | Price Changed | $209,900 | 0.0% | $144 / Sq Ft |
| 07/11/2024 07/11/24 | For Sale | $209,900 | +5.0% | $144 / Sq Ft |
| 07/11/2024 07/11/24 | Off Market | $199,900 | -- | -- |
| 04/18/2024 04/18/24 | For Sale | $199,900 | 0.0% | $137 / Sq Ft |
| 04/17/2024 04/17/24 | Off Market | $199,900 | -- | -- |
| 04/09/2024 04/09/24 | For Sale | $199,900 | 0.0% | $137 / Sq Ft |
| 04/09/2024 04/09/24 | Off Market | $199,900 | -- | -- |
| 03/14/2024 03/14/24 | For Sale | $199,900 | 0.0% | $137 / Sq Ft |
| 03/13/2024 03/13/24 | Off Market | $199,900 | -- | -- |
| 01/18/2024 01/18/24 | Price Changed | $199,900 | -4.8% | $137 / Sq Ft |
| 01/13/2024 01/13/24 | Price Changed | $209,900 | -4.6% | $144 / Sq Ft |
| 02/17/2023 02/17/23 | For Sale | $220,000 | -- | $151 / Sq Ft |
Similar Homes in Tempe, AZ
Source: My State MLS
MLS Number: 11212264
APN: 135-44-001-F
- 2727 E University Dr Unit 62
- 2727 E University Dr Unit 41
- 2727 E University Dr Unit 19
- 2727 E University Dr Unit 89
- 2727 E University Dr Unit 60
- 2727 E University Dr Unit 63
- 2727 E University Dr Unit 78
- 2727 E University Dr Unit 134
- 2727 E University Dr Unit 112
- 2727 E University Dr Unit 91
- 2727 E University Dr Unit 141
- 2220 W Dora St Unit 114
- 2220 W Dora St Unit 129
- 2220 W Dora St Unit 215
- 2025 W 2nd Place
- 950 S Acorn Ave
- 2256 W Ella St
- 2625 E 10th St
- 2021 W 1st St
- 2130 W Camino St Unit 4
