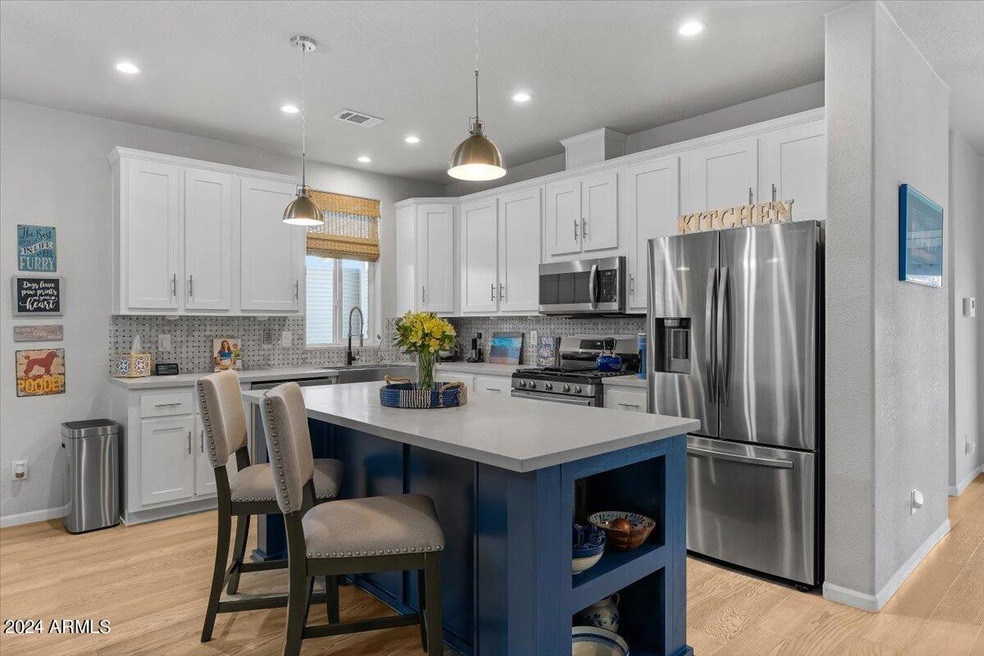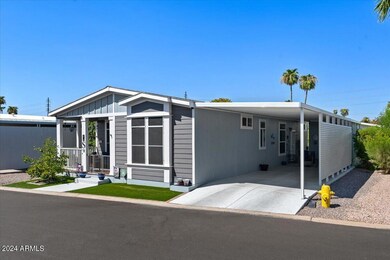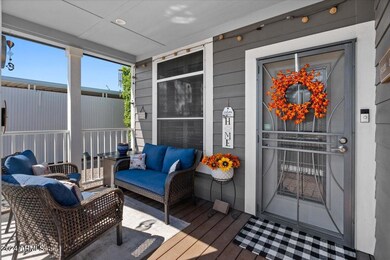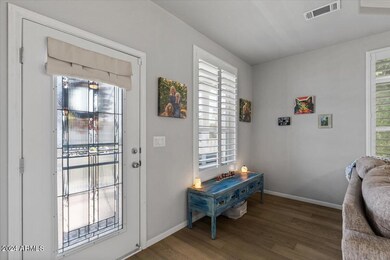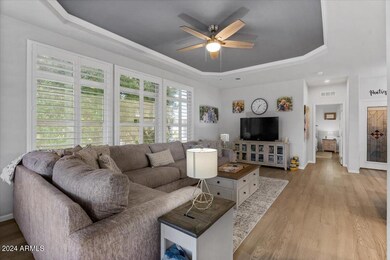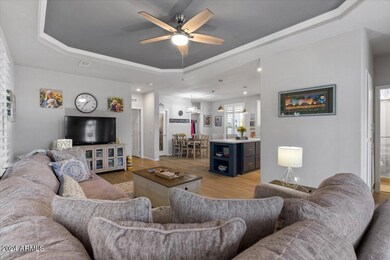
2727 E University Dr Unit 40 Tempe, AZ 85288
Apache NeighborhoodHighlights
- Fitness Center
- Property is near public transit
- Heated Community Pool
- Clubhouse
- Wood Flooring
- Eat-In Kitchen
About This Home
As of April 2025Welcome to your new home in a vibrant 55+ active adult community! Beautiful engineered hard wood floors throughout, 7' Kitchen Island, walk in pantry with custom glass door, quartz countertops, reverse osmosis system, farmhouse sink, ceiling fans, tray ceilings and shutters throughout. No details have been missed! When it comes to outdoor living, you're in for a treat. Covered front porch with roll down patio shades and privacy gate, lush landscaping that provides great privacy and shade, privacy metal wall, buried dog fencing, concrete coating on the carport, oversized large storage shed, sun screens, security door, water softener and turf for low maintenance landscaping. This community has a community pool, a fitness center, a community center, and a dog park along with bike trails everywhere. Fantastic location near the Cubs Spring Training Stadium and Riverview entertainment district. 10 minutes from Phoenix Sky Harbor ariport, 30 minutes from Mesa Gateway Airport, 15 minutes from downtown Scottsdale, 90 minutes from Prescott, 3 hours from Showlow, 2 ½ hours from snow skiing and snowboarding in Flagstaff, 4 hours from the Grand Canyon. Financing options are available for this manufactured home, subject to buyer qualification. Come see for yourself and imagine the possibilities!
Property Details
Home Type
- Mobile/Manufactured
Est. Annual Taxes
- $472
Year Built
- Built in 2022
Lot Details
- Private Streets
- Desert faces the front and back of the property
- Artificial Turf
- Land Lease of $967 per month
HOA Fees
- $967 Monthly HOA Fees
Parking
- 2 Carport Spaces
Home Design
- Composition Roof
Interior Spaces
- 1,456 Sq Ft Home
- 1-Story Property
- Ceiling height of 9 feet or more
- Ceiling Fan
- Vinyl Clad Windows
- Wood Flooring
Kitchen
- Eat-In Kitchen
- Breakfast Bar
- Gas Cooktop
- Built-In Microwave
- Kitchen Island
Bedrooms and Bathrooms
- 2 Bedrooms
- 2 Bathrooms
- Dual Vanity Sinks in Primary Bathroom
Location
- Property is near public transit
- Property is near a bus stop
Schools
- Adult Elementary And Middle School
- Adult High School
Utilities
- Cooling Available
- Heating System Uses Natural Gas
- High Speed Internet
- Cable TV Available
Additional Features
- No Interior Steps
- Outdoor Storage
Listing and Financial Details
- Tax Lot 64
- Assessor Parcel Number 135-44-001-F
Community Details
Overview
- Association fees include (see remarks)
- Built by Champion
- Sage Point Subdivision
Amenities
- Clubhouse
- Recreation Room
Recreation
- Fitness Center
- Heated Community Pool
Map
Home Values in the Area
Average Home Value in this Area
Property History
| Date | Event | Price | Change | Sq Ft Price |
|---|---|---|---|---|
| 04/11/2025 04/11/25 | Sold | $192,050 | -1.5% | $132 / Sq Ft |
| 02/13/2025 02/13/25 | Price Changed | $195,000 | -1.5% | $134 / Sq Ft |
| 01/26/2025 01/26/25 | Price Changed | $198,000 | -1.0% | $136 / Sq Ft |
| 01/02/2025 01/02/25 | Price Changed | $200,000 | -9.1% | $137 / Sq Ft |
| 11/29/2024 11/29/24 | Price Changed | $220,000 | -1.8% | $151 / Sq Ft |
| 10/03/2024 10/03/24 | Price Changed | $224,000 | -0.4% | $154 / Sq Ft |
| 09/18/2024 09/18/24 | For Sale | $225,000 | -- | $155 / Sq Ft |
Similar Homes in Tempe, AZ
Source: Arizona Regional Multiple Listing Service (ARMLS)
MLS Number: 6757627
- 2727 E University Dr Unit 80
- 2727 E University Dr Unit 62
- 2727 E University Dr Unit 41
- 2727 E University Dr Unit 19
- 2727 E University Dr Unit 89
- 2727 E University Dr Unit 60
- 2727 E University Dr Unit 63
- 2727 E University Dr Unit 78
- 2727 E University Dr Unit 134
- 2727 E University Dr Unit 112
- 2727 E University Dr Unit 91
- 2727 E University Dr Unit 141
- 2220 W Dora St Unit 114
- 2220 W Dora St Unit 129
- 2220 W Dora St Unit 215
- 2025 W 2nd Place
- 950 S Acorn Ave
- 2256 W Ella St
- 2625 E 10th St
- 2021 W 1st St
