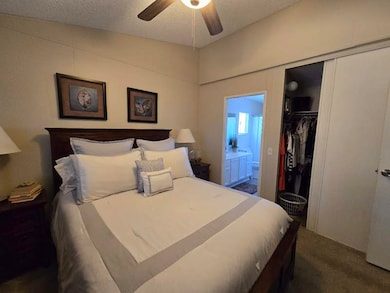
2727 E University Dr Unit 63 Tempe, AZ 85288
Apache NeighborhoodEstimated payment $527/month
Highlights
- Fitness Center
- Clubhouse
- Corner Lot
- Senior Community
- Deck
- Community Pool
About This Home
This charming 1248 square foot home built in 1990 boasts 3 bedrooms and 2 bathrooms, making it the perfect place for family gatherings. The spacious living room and dining room provide ample space for entertaining guests, while the office offers a quiet space for working from home. The master bedroom features an en suite bathroom for added convenience, and the kitchen is equipped with stainless steel appliances and plenty of cabinet space. The laundry room includes a washer and dryer for added convenience. The exterior of the home includes a carport, 2 sheds with one having air conditioning making the perfect man cave, a deck, and sits on a corner lot, providing plenty of outdoor space for enjoying the Arizona sunshine.Sage Point, located in Tempe, AZ, is a vibrant community with amenities such as a clubhouse, pool, and fitness center for residents to enjoy. The community is conveniently located near shopping centers, restaurants, and entertainment options, making it an ideal location for those looking for a lively and convenient lifestyle. Residents of Sage Point can also enjoy beautiful views of the surrounding desert landscape and easy access to hiking trails and outdoor activities. With its prime location and array of community amenities, Sage Point offers a fantastic lifestyle for residents looking to settle down in the Tempe area.
Property Details
Home Type
- Mobile/Manufactured
Year Built
- Built in 1990
Lot Details
- Corner Lot
- Land Lease of $925
Interior Spaces
- 1,248 Sq Ft Home
- Living Room
- Dining Room
Kitchen
- Oven
- Microwave
- Dishwasher
- Stainless Steel Appliances
Flooring
- Carpet
- Linoleum
Bedrooms and Bathrooms
- 3 Bedrooms
- En-Suite Primary Bedroom
- 2 Full Bathrooms
Laundry
- Laundry Room
- Dryer
- Washer
Parking
- Carport
- Driveway
Outdoor Features
- Deck
- Shed
Utilities
- Central Air
- Water Heater
Community Details
Overview
- Senior Community
- Sage Point Community
Amenities
- Clubhouse
Recreation
- Fitness Center
- Community Pool
Pet Policy
- Pets Allowed
Map
Home Values in the Area
Average Home Value in this Area
Property History
| Date | Event | Price | Change | Sq Ft Price |
|---|---|---|---|---|
| 04/10/2025 04/10/25 | Price Changed | $80,000 | -5.8% | $64 / Sq Ft |
| 04/03/2025 04/03/25 | Price Changed | $84,900 | -5.7% | $68 / Sq Ft |
| 01/18/2025 01/18/25 | For Sale | $90,000 | -- | $72 / Sq Ft |
Similar Homes in Tempe, AZ
Source: My State MLS
MLS Number: 11412332
- 2727 E University Dr Unit 62
- 2727 E University Dr Unit 41
- 2727 E University Dr Unit 19
- 2727 E University Dr Unit 89
- 2727 E University Dr Unit 60
- 2727 E University Dr Unit 63
- 2727 E University Dr Unit 78
- 2727 E University Dr Unit 134
- 2727 E University Dr Unit 112
- 2727 E University Dr Unit 91
- 2727 E University Dr Unit 141
- 2220 W Dora St Unit 114
- 2220 W Dora St Unit 129
- 2220 W Dora St Unit 215
- 2025 W 2nd Place
- 950 S Acorn Ave
- 2256 W Ella St
- 2625 E 10th St
- 2021 W 1st St
- 2130 W Camino St Unit 4






