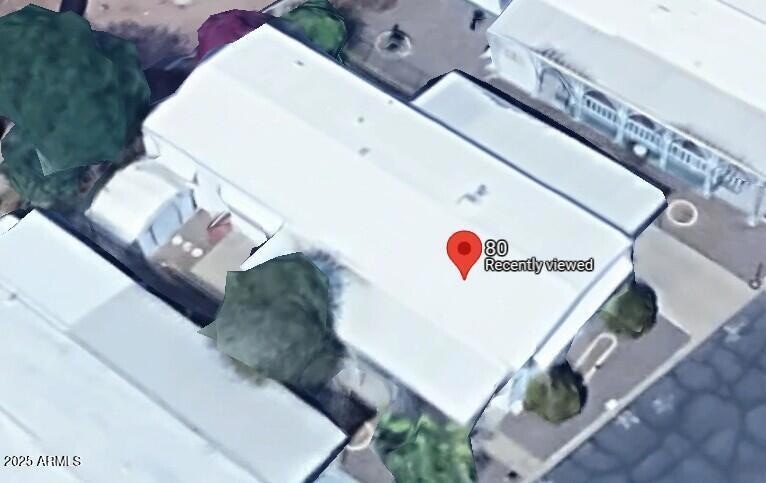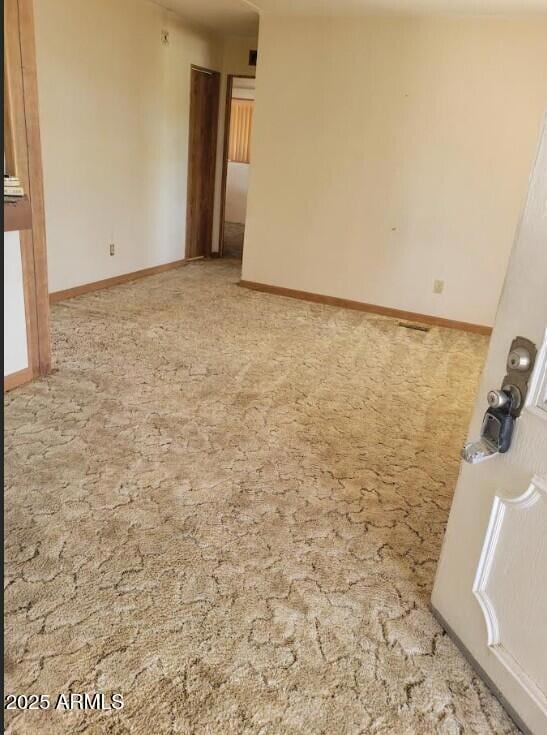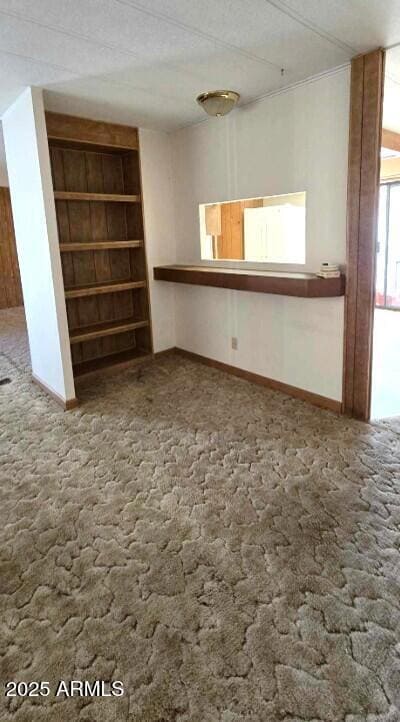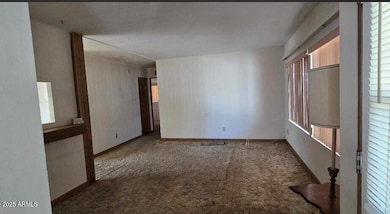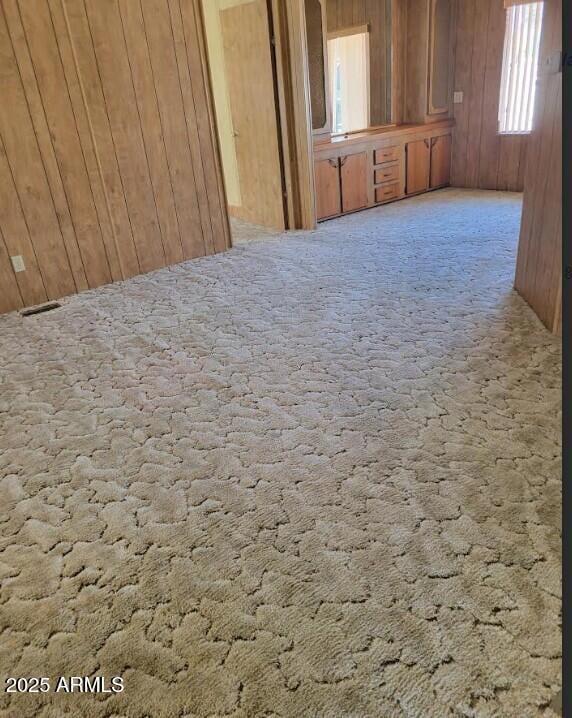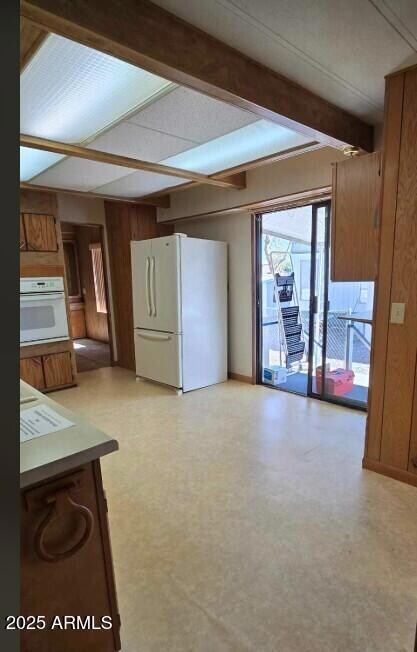
2727 E University Dr Unit 80 Tempe, AZ 85288
Apache NeighborhoodEstimated payment $1,276/month
Highlights
- Fitness Center
- Heated Community Pool
- Cooling Available
- Clubhouse
- Dual Vanity Sinks in Primary Bathroom
- Property is near a bus stop
About This Home
Welcome to this charming 3-bedroom, 2-bath home located in a vibrant GATED community filled with top-notch amenities. Residents enjoy access to a pool, fitness center, community center, dog park, and scenic bike trails. The community offers a full calendar of activities including swimming, shuffleboard, bocce ball, virtual bowling, bingo, horseshoes, and more. Enjoy fire pits with grills, holiday events, craft fairs, Bible study, board games, billiards, and a cozy card room, library, and lunch club. Sage Point is just minutes from hospitals, restaurants, shopping, and several scenic parks and golf courses. Explore nearby Papago Park, the Phoenix Zoo, or hit the links at Dobson Ranch or Rolling Hills. Don't miss spring training at Sloan Park, home of the Chicago Cubs! Ideally situated near the Cubs Spring Training Stadium and the Riverview entertainment district, you're just 10 minutes from Sky Harbor Airport, 15 minutes from downtown Scottsdale, and 30 minutes from Mesa Gateway Airport. Weekend getaways are a breeze with Prescott only 90 minutes away, Flagstaff 2.5 hours, Show Low 3 hours, and the Grand Canyon just a 4-hour drive.
Property Details
Home Type
- Mobile/Manufactured
Est. Annual Taxes
- $156
Year Built
- Built in 1979
Lot Details
- Sprinklers on Timer
- Land Lease of $957 per month
HOA Fees
- $957 Monthly HOA Fees
Parking
- 2 Carport Spaces
Home Design
- Wood Frame Construction
- Metal Roof
- Metal Siding
Interior Spaces
- 1,344 Sq Ft Home
- 1-Story Property
- Ceiling Fan
Kitchen
- Gas Cooktop
- Built-In Microwave
Flooring
- Carpet
- Laminate
Bedrooms and Bathrooms
- 3 Bedrooms
- Primary Bathroom is a Full Bathroom
- 2 Bathrooms
- Dual Vanity Sinks in Primary Bathroom
- Bathtub With Separate Shower Stall
Schools
- Adult Elementary And Middle School
- Adult High School
Utilities
- Cooling Available
- Heating Available
Additional Features
- Outdoor Storage
- Property is near a bus stop
Listing and Financial Details
- Tax Lot 80
- Assessor Parcel Number 135-40-001-F
Community Details
Overview
- Association fees include ground maintenance, trash, water
- Built by Fleetwood Highland
- Sage Point Subdivision
Amenities
- Clubhouse
- Recreation Room
Recreation
- Fitness Center
- Heated Community Pool
- Community Spa
Map
Home Values in the Area
Average Home Value in this Area
Property History
| Date | Event | Price | Change | Sq Ft Price |
|---|---|---|---|---|
| 04/23/2025 04/23/25 | For Sale | $55,000 | -- | $41 / Sq Ft |
Similar Homes in Tempe, AZ
Source: Arizona Regional Multiple Listing Service (ARMLS)
MLS Number: 6856260
- 2727 E University Dr Unit 80
- 2727 E University Dr Unit 62
- 2727 E University Dr Unit 41
- 2727 E University Dr Unit 19
- 2727 E University Dr Unit 89
- 2727 E University Dr Unit 63
- 2727 E University Dr Unit 78
- 2727 E University Dr Unit 112
- 2727 E University Dr Unit 91
- 2727 E University Dr Unit 141
- 2220 W Dora St Unit 114
- 2220 W Dora St Unit 129
- 2220 W Dora St Unit 215
- 2025 W 2nd Place
- 950 S Acorn Ave
- 2256 W Ella St
- 2625 E 10th St
- 2021 W 1st St
- 2130 W Camino St Unit 4
- 2513 E Randall Dr
