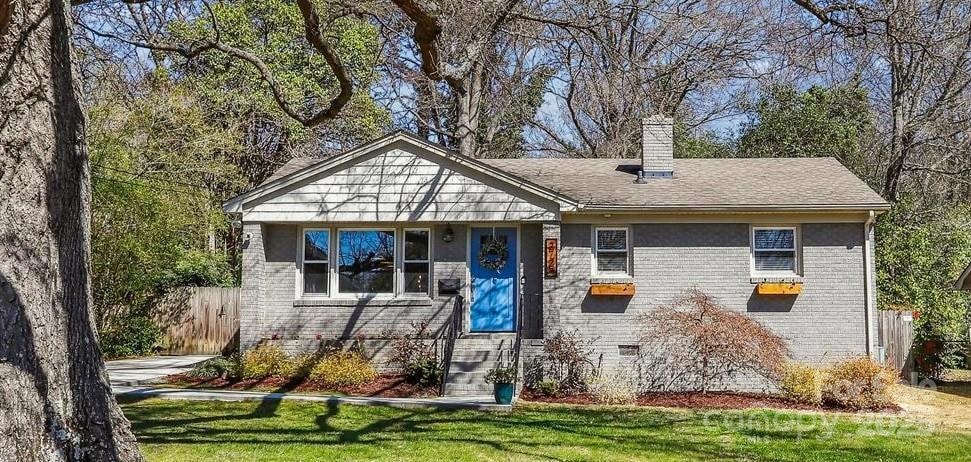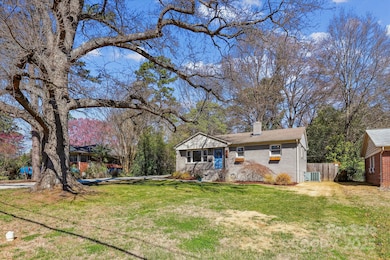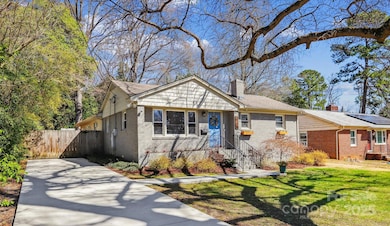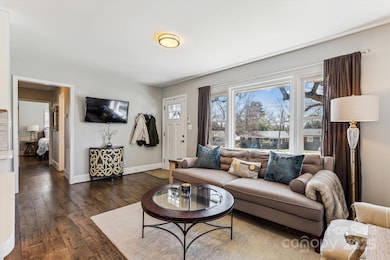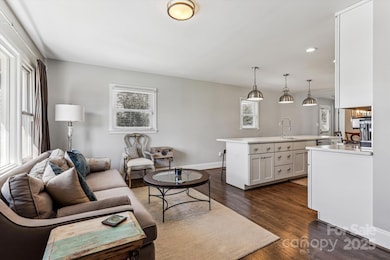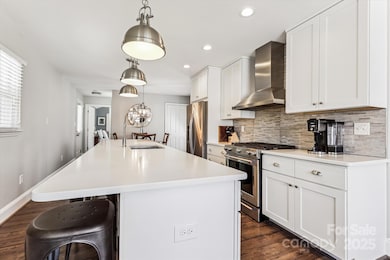
2727 Hilliard Dr Charlotte, NC 28205
Shamrock NeighborhoodEstimated payment $3,344/month
Highlights
- Open Floorplan
- Breakfast Bar
- Laundry closet
- Ranch Style House
- Patio
- 3-minute walk to Shamrock Park
About This Home
Beautifully updated ranch featuring 4 bedrooms and 2 full baths. Great split floor plan features Primary with walk-in closet and private bath that was part of a larger addition in 2017 that also including adding the dining space, laundry room and pantry. Entertainer's kitchen features quartz countertops, tile backsplash, stainless steel appliances and large center island open to living and dining spaces. The dining room opens onto a perfect entertainment patio and spacious backyard which is fully fence and ready for any gathering. Additionally, there is a newer shed in backyard that will accommodate your outdoor storage needs.
Listing Agent
Coldwell Banker Realty Brokerage Email: srodriguez@cbcarolinas.com License #244204

Home Details
Home Type
- Single Family
Est. Annual Taxes
- $3,356
Year Built
- Built in 1956
Lot Details
- Lot Dimensions are 187x64x186x65
- Back Yard Fenced
- Property is zoned N1-B
Parking
- Driveway
Home Design
- Ranch Style House
- Brick Exterior Construction
- Composition Roof
Interior Spaces
- 1,395 Sq Ft Home
- Open Floorplan
- Crawl Space
- Permanent Attic Stairs
- Laundry closet
Kitchen
- Breakfast Bar
- Gas Range
- Microwave
- Dishwasher
- Kitchen Island
- Disposal
Flooring
- Tile
- Vinyl
Bedrooms and Bathrooms
- 4 Main Level Bedrooms
- Split Bedroom Floorplan
- 2 Full Bathrooms
Outdoor Features
- Patio
- Shed
Schools
- Shamrock Gardens Elementary School
- Eastway Middle School
- Garinger High School
Utilities
- Forced Air Heating and Cooling System
- Vented Exhaust Fan
- Heating System Uses Natural Gas
- Gas Water Heater
Community Details
- Country Club Heights Subdivision
Listing and Financial Details
- Assessor Parcel Number 093-079-04
Map
Home Values in the Area
Average Home Value in this Area
Tax History
| Year | Tax Paid | Tax Assessment Tax Assessment Total Assessment is a certain percentage of the fair market value that is determined by local assessors to be the total taxable value of land and additions on the property. | Land | Improvement |
|---|---|---|---|---|
| 2023 | $3,356 | $422,900 | $170,000 | $252,900 |
| 2022 | $3,429 | $342,300 | $140,000 | $202,300 |
| 2021 | $3,418 | $342,300 | $140,000 | $202,300 |
| 2020 | $3,410 | $342,300 | $140,000 | $202,300 |
| 2019 | $3,395 | $342,300 | $140,000 | $202,300 |
| 2018 | $2,199 | $162,000 | $18,000 | $144,000 |
| 2017 | $2,160 | $162,000 | $18,000 | $144,000 |
| 2016 | $934 | $68,000 | $18,000 | $50,000 |
| 2015 | $922 | $68,000 | $18,000 | $50,000 |
| 2014 | $1,084 | $79,600 | $18,000 | $61,600 |
Property History
| Date | Event | Price | Change | Sq Ft Price |
|---|---|---|---|---|
| 04/14/2025 04/14/25 | Price Changed | $549,000 | -2.0% | $394 / Sq Ft |
| 04/08/2025 04/08/25 | Price Changed | $560,000 | -2.6% | $401 / Sq Ft |
| 03/20/2025 03/20/25 | For Sale | $575,000 | +72.2% | $412 / Sq Ft |
| 04/27/2017 04/27/17 | Sold | $334,000 | -4.5% | $241 / Sq Ft |
| 04/05/2017 04/05/17 | Pending | -- | -- | -- |
| 03/17/2017 03/17/17 | For Sale | $349,900 | -- | $252 / Sq Ft |
Deed History
| Date | Type | Sale Price | Title Company |
|---|---|---|---|
| Warranty Deed | $334,000 | Investors Title Insurance Co | |
| Warranty Deed | $175,000 | None Available | |
| Warranty Deed | $71,000 | -- | |
| Warranty Deed | $57,500 | -- |
Mortgage History
| Date | Status | Loan Amount | Loan Type |
|---|---|---|---|
| Open | $262,500 | New Conventional | |
| Closed | $277,000 | New Conventional | |
| Previous Owner | $44,000 | New Conventional | |
| Previous Owner | $70,000 | Unknown | |
| Previous Owner | $72,800 | Unknown | |
| Previous Owner | $8,100 | Credit Line Revolving | |
| Previous Owner | $80,000 | No Value Available | |
| Previous Owner | $57,500 | No Value Available |
Similar Homes in Charlotte, NC
Source: Canopy MLS (Canopy Realtor® Association)
MLS Number: 4228690
APN: 093-079-04
- 3324 Flamingo Ave
- 3328 Flamingo Ave
- 3256 Brixton Ct
- 3241 Brixton Ct
- 2717 Springway Dr
- 3100 Ventosa Dr
- 2604 Palm Ave
- 2821 Shamrock Dr
- 2301 Shamrock Dr
- 2922 Dunlavin Way
- 3036 Palm Ave
- 2526 Elkwood Cir
- 2530 Elkwood Cir
- 1313 Eastway Dr
- 3108 Anne St
- 3452 Airlie St
- 2501 Elkwood Cir
- 1814 Eastway Dr
- 3231 Eastwood Dr
- 2027 Ibis Ct Unit 9
