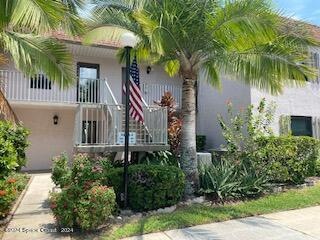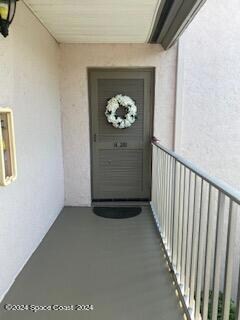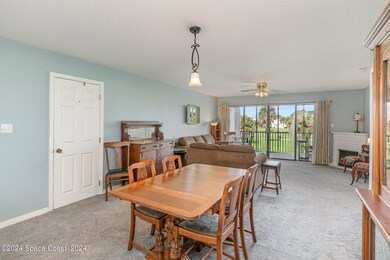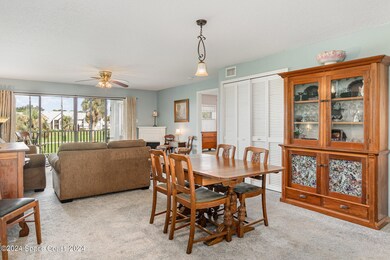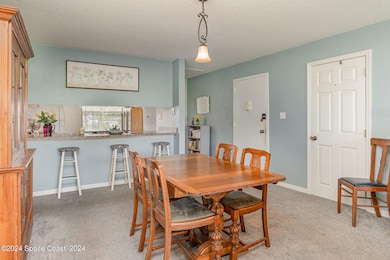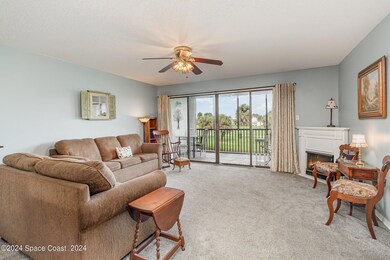
2727 N Wickham Rd Unit 2014 Melbourne, FL 32935
Highlights
- Fitness Center
- Senior Community
- Shuffleboard Court
- Heated In Ground Pool
- Clubhouse
- Jogging Path
About This Home
As of February 2025Welcome to Melbourne's 55+ Community of Sun 'N Green. This move-in-ready 2nd-floor unit offers a spacious, open layout and plenty of storage.. Each bedroom has its own private en-suite. Enjoy stunning, unobstructed views of the water and golf course from the safety & security of your upper level screened porch. The community features a heated pool, inviting clubhouse, scenic walking trails, a refreshing sauna, modern fitness room, billiards area, pristine putting green, and shuffleboard courts.
The monthly fee covers it all: internet, basic cable, water, sewer, trash, pest control, laundry, insurance, exterior maintenance, roof, pool, clubhouse, and reserves. Conveniently located just minutes from Patrick Space Force Base , The King Center, and the beaches. Close to shopping and restaurants. Life here is the epitome of fine Florida retirement living!
Property Details
Home Type
- Condominium
Est. Annual Taxes
- $606
Year Built
- Built in 1975
HOA Fees
- $550 Monthly HOA Fees
Home Design
- Block Exterior
Interior Spaces
- 1,190 Sq Ft Home
- 1-Story Property
Kitchen
- Electric Range
- Microwave
- Dishwasher
Bedrooms and Bathrooms
- 2 Bedrooms
- 2 Full Bathrooms
Parking
- Guest Parking
- Additional Parking
- Assigned Parking
Schools
- Creel Elementary School
- Johnson Middle School
- Eau Gallie High School
Utilities
- Central Heating and Cooling System
- Cable TV Available
Additional Features
- Heated In Ground Pool
- West Facing Home
Listing and Financial Details
- Assessor Parcel Number 27-37-07-00-00255.7-0000.00
Community Details
Overview
- Senior Community
- Sun 'N Green Association
- Sun N Green Condo 1 Subdivision
- Maintained Community
- Car Wash Area
Amenities
- Clubhouse
- Laundry Facilities
Recreation
- Shuffleboard Court
- Fitness Center
- Community Pool
- Jogging Path
Pet Policy
- Pets Allowed
Map
Home Values in the Area
Average Home Value in this Area
Property History
| Date | Event | Price | Change | Sq Ft Price |
|---|---|---|---|---|
| 02/14/2025 02/14/25 | Sold | $150,000 | -9.1% | $126 / Sq Ft |
| 01/17/2025 01/17/25 | Pending | -- | -- | -- |
| 01/08/2025 01/08/25 | Price Changed | $165,000 | -12.7% | $139 / Sq Ft |
| 12/01/2024 12/01/24 | Price Changed | $189,000 | -5.0% | $159 / Sq Ft |
| 08/26/2024 08/26/24 | Price Changed | $199,000 | -0.5% | $167 / Sq Ft |
| 08/17/2024 08/17/24 | Price Changed | $200,000 | +900.0% | $168 / Sq Ft |
| 08/17/2024 08/17/24 | For Sale | $20,000 | -81.3% | $17 / Sq Ft |
| 03/17/2017 03/17/17 | Sold | $107,000 | -2.6% | $90 / Sq Ft |
| 02/16/2017 02/16/17 | Pending | -- | -- | -- |
| 02/07/2017 02/07/17 | Price Changed | $109,900 | -4.4% | $92 / Sq Ft |
| 12/04/2016 12/04/16 | For Sale | $115,000 | 0.0% | $97 / Sq Ft |
| 07/31/2015 07/31/15 | Rented | $800 | -10.6% | -- |
| 07/22/2015 07/22/15 | Under Contract | -- | -- | -- |
| 05/27/2015 05/27/15 | For Rent | $895 | -- | -- |
Tax History
| Year | Tax Paid | Tax Assessment Tax Assessment Total Assessment is a certain percentage of the fair market value that is determined by local assessors to be the total taxable value of land and additions on the property. | Land | Improvement |
|---|---|---|---|---|
| 2023 | $606 | $65,320 | $0 | $0 |
| 2022 | $570 | $63,420 | $0 | $0 |
| 2021 | $583 | $61,580 | $0 | $0 |
| 2020 | $582 | $60,730 | $0 | $0 |
| 2019 | $592 | $59,370 | $0 | $0 |
| 2018 | $597 | $58,270 | $0 | $0 |
| 2017 | $1,418 | $83,940 | $0 | $83,940 |
| 2016 | $1,297 | $66,570 | $0 | $0 |
| 2015 | $1,225 | $51,420 | $0 | $0 |
| 2014 | $1,072 | $46,750 | $0 | $0 |
Mortgage History
| Date | Status | Loan Amount | Loan Type |
|---|---|---|---|
| Open | $142,500 | New Conventional | |
| Previous Owner | $85,995 | New Conventional | |
| Previous Owner | $92,000 | Purchase Money Mortgage | |
| Previous Owner | $40,092 | New Conventional | |
| Previous Owner | $40,800 | No Value Available |
Deed History
| Date | Type | Sale Price | Title Company |
|---|---|---|---|
| Warranty Deed | $150,000 | Supreme Title Closings | |
| Quit Claim Deed | $100 | None Listed On Document | |
| Warranty Deed | $107,000 | Supreme Title Closing Llc | |
| Warranty Deed | $115,000 | State Title Partners Llp | |
| Warranty Deed | $130,000 | Attorney | |
| Warranty Deed | $51,000 | -- |
About the Listing Agent

Are you looking for a experienced real estate professional who understands the intricacies of the market and can help you achieve your real estate goals? Look no further! I'm Lisa Stanton, a proud member of REAL Broker LLC, and I'm here to assist you.
With a passion for real estate and a commitment to exceptional service, I have the resources, technology, and support of REAL Broker LLC at my disposal. I'm dedicated to guiding you through your real estate journey with a personal
Lisa's Other Listings
Source: Space Coast MLS (Space Coast Association of REALTORS®)
MLS Number: 1022512
APN: 27-37-07-00-00255.7-0000.00
- 2727 N Wickham Rd Unit 1068
- 2727 N Wickham Rd Unit 8-101
- 2960 Clearlake Dr Unit 6
- 2775 N Wickham Rd Unit A304
- 2775 N Wickham Rd Unit A102
- 3005 Clearlake Dr Unit 4
- 2745 N Wickham Rd
- 3040 Clearlake Dr Unit 1
- 2629 Alicia Ln
- 2570 Park Place Blvd
- 2619 Alicia Ln
- 2710 Alicia Ln
- 0 N Wickham Rd
- 2484 Coral Ridge Cir
- 2487 Coral Ridge Cir
- 2499 Coral Ridge Cir
- 2345 Golf Lake Cir Unit 921
- 2801 Sand Trap Ln Unit 1C
- 2801 Sand Trap Ln Unit 1B
- 3001 Sand Trap Ln Unit 3D
