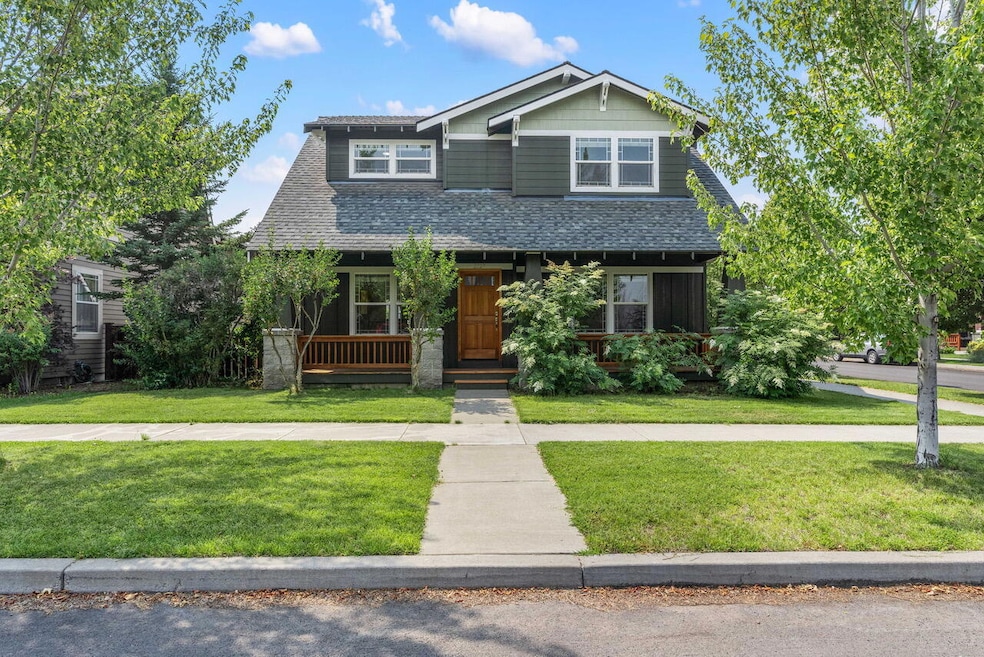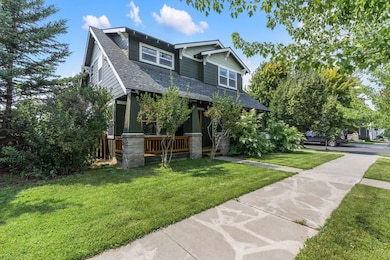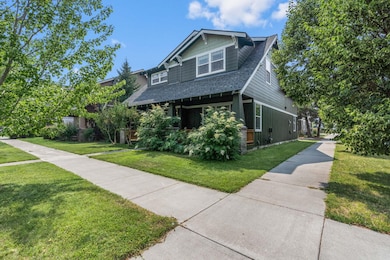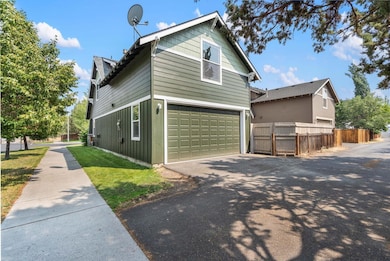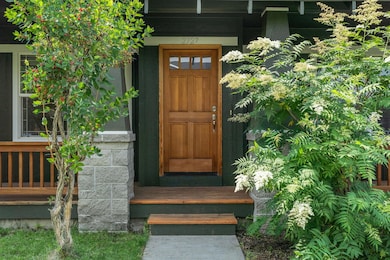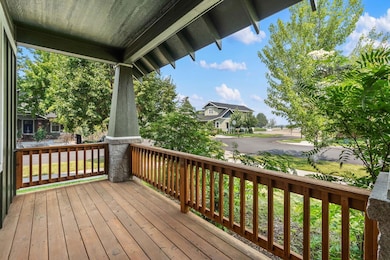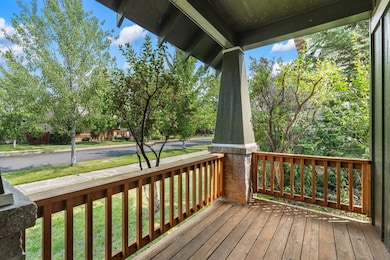
2727 NE Great Horned Place Bend, OR 97701
Mountain View NeighborhoodEstimated payment $3,785/month
Highlights
- Hot Property
- Home Energy Score
- Corner Lot
- Craftsman Architecture
- Bonus Room
- No HOA
About This Home
Beautiful craftsman style home on a corner lot in the desirable Oakview neighborhood in NE Bend! This turnkey and move in ready 3 bedroom, 2 1/2 bath, 1,731 sq ft home features an open light and bright main level living with a slate surround gas fireplace and new laminate floors. Kitchen with all new stainless steel appliances, pantry, and tile countertops with breakfast bar. Upstairs has all new carpet, primary bedroom with a walk-in closet and double vanity, two additional bedrooms, and a huge bonus room. A/C for the hot summer days and new interior paint. Enjoy the inviting covered front porch and fully fenced backyard with paver patio, great for entertaining. Conveniently located close to schools, shopping, restaurants, food carts, and the 159 acre Pine Nursery Park. Seller Carry Option Available.
Listing Agent
Bend Premier Real Estate LLC Brokerage Phone: 541-771-6390 License #200601224

Open House Schedule
-
Sunday, April 27, 202512:00 to 2:00 pm4/27/2025 12:00:00 PM +00:004/27/2025 2:00:00 PM +00:00Add to Calendar
Home Details
Home Type
- Single Family
Est. Annual Taxes
- $4,069
Year Built
- Built in 2007
Lot Details
- 3,920 Sq Ft Lot
- Fenced
- Landscaped
- Corner Lot
- Level Lot
- Front Yard Sprinklers
- Sprinklers on Timer
- Property is zoned RS, RS
Parking
- 2 Car Attached Garage
- Alley Access
- Garage Door Opener
Home Design
- Craftsman Architecture
- Stem Wall Foundation
- Frame Construction
- Composition Roof
Interior Spaces
- 1,731 Sq Ft Home
- 2-Story Property
- Gas Fireplace
- Double Pane Windows
- Vinyl Clad Windows
- Living Room with Fireplace
- Bonus Room
- Neighborhood Views
Kitchen
- Eat-In Kitchen
- Breakfast Bar
- Oven
- Range
- Microwave
- Dishwasher
- Tile Countertops
- Disposal
Flooring
- Carpet
- Laminate
- Vinyl
Bedrooms and Bathrooms
- 3 Bedrooms
- Walk-In Closet
- Double Vanity
- Bathtub with Shower
Home Security
- Carbon Monoxide Detectors
- Fire and Smoke Detector
Eco-Friendly Details
- Home Energy Score
Schools
- Ponderosa Elementary School
- Sky View Middle School
- Mountain View Sr High School
Utilities
- Forced Air Heating and Cooling System
- Heating System Uses Natural Gas
- Heat Pump System
- Natural Gas Connected
- Water Heater
Community Details
- No Home Owners Association
- Oakview Subdivision
Listing and Financial Details
- Tax Lot 6
- Assessor Parcel Number 252804
Map
Home Values in the Area
Average Home Value in this Area
Tax History
| Year | Tax Paid | Tax Assessment Tax Assessment Total Assessment is a certain percentage of the fair market value that is determined by local assessors to be the total taxable value of land and additions on the property. | Land | Improvement |
|---|---|---|---|---|
| 2024 | $4,069 | $243,040 | -- | -- |
| 2023 | $3,772 | $235,970 | $0 | $0 |
| 2022 | $3,520 | $222,430 | $0 | $0 |
| 2021 | $3,525 | $215,960 | $0 | $0 |
| 2020 | $3,344 | $215,960 | $0 | $0 |
| 2019 | $3,251 | $209,670 | $0 | $0 |
| 2018 | $3,159 | $203,570 | $0 | $0 |
| 2017 | $3,067 | $197,650 | $0 | $0 |
| 2016 | $2,925 | $191,900 | $0 | $0 |
| 2015 | $2,844 | $186,320 | $0 | $0 |
| 2014 | $2,760 | $180,900 | $0 | $0 |
Property History
| Date | Event | Price | Change | Sq Ft Price |
|---|---|---|---|---|
| 04/24/2025 04/24/25 | For Sale | $617,400 | -- | $357 / Sq Ft |
Deed History
| Date | Type | Sale Price | Title Company |
|---|---|---|---|
| Warranty Deed | $155,000 | Deschutes County Title Co | |
| Warranty Deed | $292,460 | Western Title & Escrow Co | |
| Warranty Deed | $292,460 | Western Title & Escrow Co |
Mortgage History
| Date | Status | Loan Amount | Loan Type |
|---|---|---|---|
| Previous Owner | $43,860 | Stand Alone Second | |
| Previous Owner | $233,968 | Unknown |
About the Listing Agent

Born and raised a native Oregonian, Denny Osborn has been involved with the housing market for the past 32 years. Starting out in construction at the tender age of 19, Denny worked his way up to be a foreman for a concrete construction company specializing in residential properties in the Eugene area.
After a very successful career in the valley, Denny and his wife decided to head to the mountains and settle down in the beautiful town of Bend. Chosen for the outdoor activities, family
Denny's Other Listings
Source: Central Oregon Association of REALTORS®
MLS Number: 220200310
APN: 252804
- 2724 NE Black Oak Place
- 2710 NE Great Horned Place
- 62716 Larkview Rd
- 62713 Hawkview Rd
- 2798 NE Great Horned Place
- 3087 NE Wells Acres Rd
- 62761 Hawkview Rd
- 21274 Beall Dr
- 0 NE Loomis Ln Unit Lot 58
- 3816 Eagle Rd
- 2907 NE Wells Acres Rd Unit 12
- 21389 Oakview Dr
- 2877 NE Pinnacle Place Unit Lot 27
- 2872 NE Pinnacle Place Unit 22
- 2883 NE Pinnacle Place Unit 28
- 2889 NE Pinnacle Place Unit 29
- 21344 Pelican Dr
- 21375 Puffin Dr
- 2890 NE Pinnacle Place Unit Lot 19
- 2896 NE Pinnacle Place Unit 18
