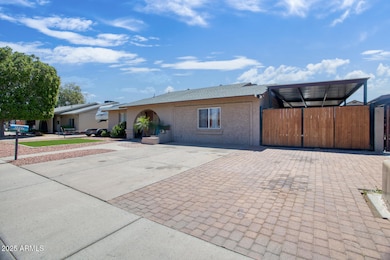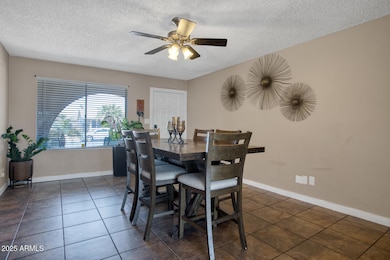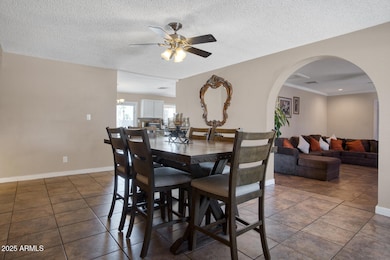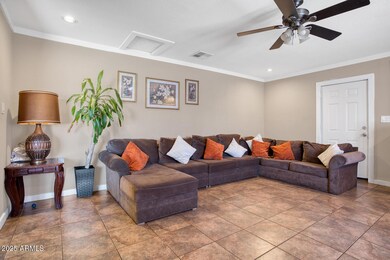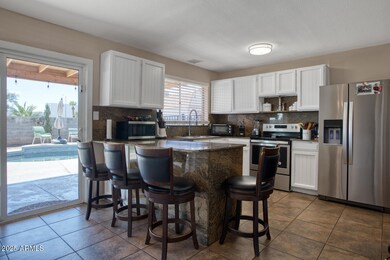
2727 W Libby St Phoenix, AZ 85053
Deer Valley NeighborhoodEstimated payment $2,328/month
Highlights
- Private Pool
- No HOA
- Eat-In Kitchen
- Desert Sky Middle School Rated A-
- Fireplace
- Cooling Available
About This Home
Beautifully Updated 3BD/2BA Home with Pool, RV Parking & New Upgrades! This move-in ready home features 3 spacious bedrooms, 2 bathrooms, and fresh interior and exterior paint. The kitchen is perfect for cooking enthusiasts, offering granite countertops, a breakfast bar, and plenty of natural light. The open living room includes stylish built-ins and an inviting layout ideal for relaxing or entertaining. Step into your backyard oasis complete with a brand new sparkling play pool with slide, a grassy area for play or pets, and RV parking with a built-in covered structure. Enjoy peace of mind with a brand new roof, brand new A/C, and all the modern touches already done for you. Located near the I-17 and just minutes from shopping, dining, and everyday conveniences.
Property Details
Home Type
- Multi-Family
Est. Annual Taxes
- $1,199
Year Built
- Built in 1978
Lot Details
- 7,277 Sq Ft Lot
- Desert faces the front of the property
- Block Wall Fence
- Artificial Turf
Home Design
- Property Attached
- Composition Roof
- Block Exterior
- Stone Exterior Construction
Interior Spaces
- 1,505 Sq Ft Home
- 1-Story Property
- Fireplace
- Tile Flooring
- Eat-In Kitchen
- Washer and Dryer Hookup
Bedrooms and Bathrooms
- 3 Bedrooms
- Primary Bathroom is a Full Bathroom
- 2 Bathrooms
Parking
- 6 Open Parking Spaces
- 4 Carport Spaces
Pool
- Private Pool
Schools
- Sunrise Elementary School
- Deer Valley High Middle School
- Deer Valley High School
Utilities
- Cooling Available
- Heating Available
Community Details
- No Home Owners Association
- Association fees include no fees
- Built by Knoell
- Knoell North 9 4 Subdivision
Listing and Financial Details
- Tax Lot 269
- Assessor Parcel Number 207-01-542
Map
Home Values in the Area
Average Home Value in this Area
Tax History
| Year | Tax Paid | Tax Assessment Tax Assessment Total Assessment is a certain percentage of the fair market value that is determined by local assessors to be the total taxable value of land and additions on the property. | Land | Improvement |
|---|---|---|---|---|
| 2025 | $1,199 | $13,927 | -- | -- |
| 2024 | $1,179 | $13,264 | -- | -- |
| 2023 | $1,179 | $26,620 | $5,320 | $21,300 |
| 2022 | $1,135 | $20,460 | $4,090 | $16,370 |
| 2021 | $1,185 | $18,550 | $3,710 | $14,840 |
| 2020 | $1,163 | $17,270 | $3,450 | $13,820 |
| 2019 | $1,128 | $15,850 | $3,170 | $12,680 |
| 2018 | $1,089 | $14,350 | $2,870 | $11,480 |
| 2017 | $1,051 | $11,730 | $2,340 | $9,390 |
| 2016 | $992 | $11,970 | $2,390 | $9,580 |
| 2015 | $695 | $10,080 | $2,010 | $8,070 |
Property History
| Date | Event | Price | Change | Sq Ft Price |
|---|---|---|---|---|
| 04/25/2025 04/25/25 | For Sale | $399,999 | +70.2% | $266 / Sq Ft |
| 04/26/2019 04/26/19 | Sold | $235,000 | 0.0% | $156 / Sq Ft |
| 03/07/2019 03/07/19 | Pending | -- | -- | -- |
| 02/07/2019 02/07/19 | Price Changed | $234,900 | -2.1% | $156 / Sq Ft |
| 01/22/2019 01/22/19 | Price Changed | $239,900 | -1.2% | $159 / Sq Ft |
| 12/27/2018 12/27/18 | Price Changed | $242,900 | -0.8% | $161 / Sq Ft |
| 12/21/2018 12/21/18 | For Sale | $244,900 | +4.2% | $163 / Sq Ft |
| 11/29/2018 11/29/18 | Off Market | $235,000 | -- | -- |
| 10/23/2018 10/23/18 | For Sale | $244,900 | -- | $163 / Sq Ft |
Deed History
| Date | Type | Sale Price | Title Company |
|---|---|---|---|
| Interfamily Deed Transfer | -- | First American Title Ins Co | |
| Warranty Deed | $235,000 | First American Title Ins Co | |
| Warranty Deed | $225,547 | First American Title Insuran | |
| Warranty Deed | $168,000 | Grand Canyon Title Agency In | |
| Warranty Deed | $115,000 | Capital Title Agency Inc | |
| Warranty Deed | $82,808 | Stewart Title & Trust |
Mortgage History
| Date | Status | Loan Amount | Loan Type |
|---|---|---|---|
| Open | $291,000 | New Conventional | |
| Previous Owner | $227,156 | FHA | |
| Previous Owner | $176,000 | New Conventional | |
| Previous Owner | $44,000 | Stand Alone Second | |
| Previous Owner | $142,400 | New Conventional | |
| Previous Owner | $92,000 | New Conventional | |
| Closed | $23,000 | No Value Available | |
| Closed | $35,600 | No Value Available |
Similar Homes in Phoenix, AZ
Source: Arizona Regional Multiple Listing Service (ARMLS)
MLS Number: 6856140
APN: 207-01-542
- 17406 N 28th Dr
- 17417 N 29th Ave
- 3015 W Angela Dr
- 3004 W Anderson Dr
- 3037 W Libby St Unit 2
- 17862 N 31st Ave
- 17226 N 29th Dr
- 2437 W Village Dr
- 2425 W Shady Glen Ave
- 2419 W Shady Glen Ave
- 18250 N 30th Ln
- 3209 W Charleston Ave
- 18211 N 24th Ave
- 2235 W Villa Rita Dr
- 3212 W Michigan Ave Unit 3
- 3227 W Villa Rita Dr
- 2331 W Hartford Ave
- 2215 W Charleston Ave
- 2317 W Danbury Rd
- 18028 N 33rd Ave

