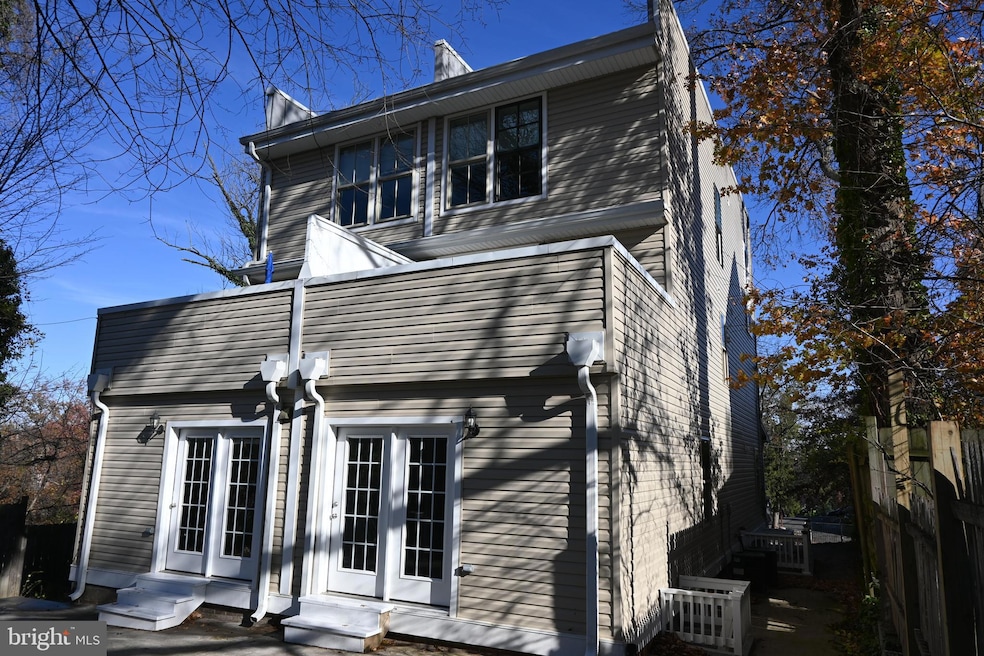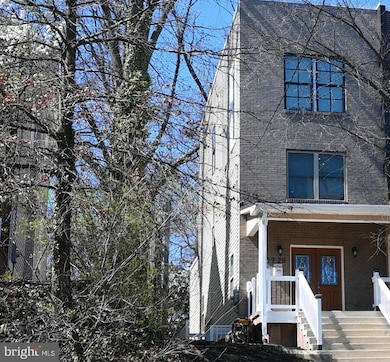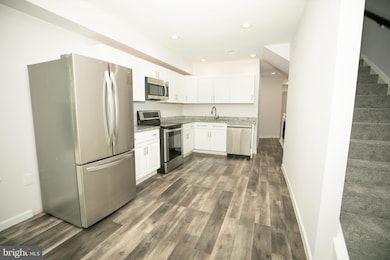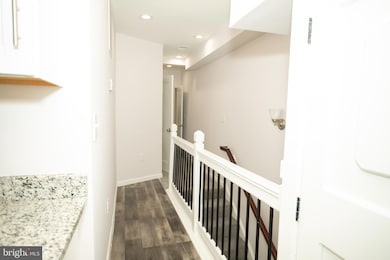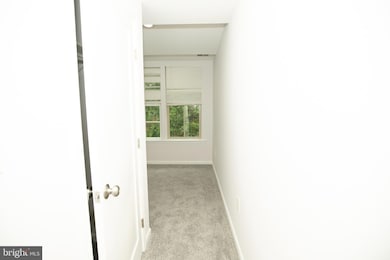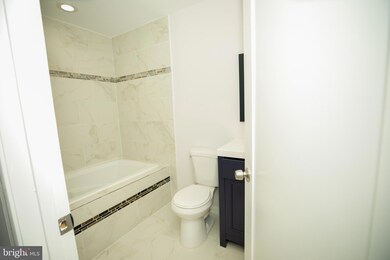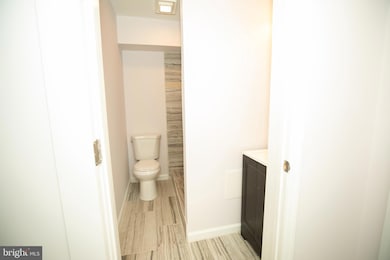
2728 22nd St NE Washington, DC 20018
Langdon NeighborhoodEstimated payment $4,103/month
Total Views
1,026
6
Beds
6
Baths
2,172
Sq Ft
$294
Price per Sq Ft
Highlights
- Deck
- Engineered Wood Flooring
- Stainless Steel Appliances
- Contemporary Architecture
- No HOA
- 4-minute walk to Langdon Park
About This Home
BACK ON A MARKET WITH NEW LOW PRICE. SIMILAR HOMES HAVE SOLD FOR OVER $800K IN THIS AREA. THIS ONE IS 100% VACANT. ASIS SALE! THE 6 BEDROOM AND 6 BATHROOMS INCLUDES A LOWER-LEVEL COMPLETE BEDROOM WITH A PRIVATE BATHROOM AND A SEPARATE ENTERANCE TO LEASE OR USE AS A PRIMARY LIVING SPACE.
The adjacent house, 2730 22ND ST NE is also on sale.
Townhouse Details
Home Type
- Townhome
Est. Annual Taxes
- $6,433
Year Built
- Built in 1910 | Remodeled in 2016
Lot Details
- 2,180 Sq Ft Lot
- Northeast Facing Home
- Sloped Lot
- Property is in excellent condition
Parking
- On-Street Parking
Home Design
- Semi-Detached or Twin Home
- Contemporary Architecture
- Bungalow
- Brick Exterior Construction
- Brick Foundation
- Slab Foundation
- Asphalt Roof
- Vinyl Siding
Interior Spaces
- Property has 4 Levels
Kitchen
- Electric Oven or Range
- Cooktop
- Dishwasher
- Stainless Steel Appliances
- Disposal
Flooring
- Engineered Wood
- Carpet
- Ceramic Tile
Bedrooms and Bathrooms
Laundry
- Dryer
- Washer
Finished Basement
- Walk-Out Basement
- Connecting Stairway
- Interior and Side Basement Entry
- Sump Pump
Accessible Home Design
- Halls are 36 inches wide or more
- More Than Two Accessible Exits
Utilities
- Hot Water Heating System
- 60+ Gallon Tank
- Multiple Phone Lines
Additional Features
- Deck
- Urban Location
Community Details
- No Home Owners Association
- Woodridge Subdivision
Listing and Financial Details
- Tax Lot 820
- Assessor Parcel Number 4214//0820
Map
Create a Home Valuation Report for This Property
The Home Valuation Report is an in-depth analysis detailing your home's value as well as a comparison with similar homes in the area
Home Values in the Area
Average Home Value in this Area
Tax History
| Year | Tax Paid | Tax Assessment Tax Assessment Total Assessment is a certain percentage of the fair market value that is determined by local assessors to be the total taxable value of land and additions on the property. | Land | Improvement |
|---|---|---|---|---|
| 2024 | $6,433 | $756,880 | $280,220 | $476,660 |
| 2023 | $4,405 | $735,020 | $264,060 | $470,960 |
| 2022 | $2,366 | $278,380 | $243,460 | $34,920 |
| 2021 | $2,311 | $271,920 | $237,400 | $34,520 |
| 2020 | $13,410 | $268,200 | $236,530 | $31,670 |
| 2019 | $2,223 | $261,560 | $232,100 | $29,460 |
| 2018 | $6,926 | $236,780 | $0 | $0 |
| 2017 | $1,905 | $224,070 | $0 | $0 |
| 2016 | $2,193 | $258,020 | $0 | $0 |
| 2015 | $1,924 | $226,340 | $0 | $0 |
| 2014 | $1,601 | $188,350 | $0 | $0 |
Source: Public Records
Property History
| Date | Event | Price | Change | Sq Ft Price |
|---|---|---|---|---|
| 04/14/2025 04/14/25 | For Sale | $639,000 | -7.3% | $294 / Sq Ft |
| 11/25/2024 11/25/24 | Price Changed | $689,000 | -12.8% | $317 / Sq Ft |
| 09/11/2024 09/11/24 | Price Changed | $789,900 | +0.1% | $364 / Sq Ft |
| 09/11/2024 09/11/24 | Price Changed | $789,000 | -6.0% | $363 / Sq Ft |
| 07/26/2024 07/26/24 | Price Changed | $839,000 | 0.0% | $386 / Sq Ft |
| 07/26/2024 07/26/24 | For Sale | $839,000 | -5.6% | $386 / Sq Ft |
| 04/17/2024 04/17/24 | Off Market | $889,000 | -- | -- |
| 09/02/2015 09/02/15 | Sold | $200,000 | -11.1% | $170 / Sq Ft |
| 07/16/2015 07/16/15 | Pending | -- | -- | -- |
| 07/16/2015 07/16/15 | For Sale | $225,000 | -- | $191 / Sq Ft |
Source: Bright MLS
Deed History
| Date | Type | Sale Price | Title Company |
|---|---|---|---|
| Warranty Deed | $200,000 | None Available |
Source: Public Records
Mortgage History
| Date | Status | Loan Amount | Loan Type |
|---|---|---|---|
| Open | $4,314,000 | New Conventional | |
| Closed | $150,000 | New Conventional |
Source: Public Records
Similar Homes in Washington, DC
Source: Bright MLS
MLS Number: DCDC2195386
APN: 4214-0820
Nearby Homes
- 2730 22nd St NE
- 2715 22nd St NE
- 2211 Franklin St NE
- 0 22nd St NE Unit DCDC2178674
- 2855 Mills Ave NE
- 2513 22nd St NE
- 2515 22nd St NE
- 2504 22nd St NE Unit 6
- 2017 Fulton Place NE
- 2906 25th St NE
- 0 Channing St NE
- 2410 21st Place NE
- 3009 20th St NE
- 3016 Thayer St NE
- 3011 20th St NE Unit 3
- 3011 20th St NE Unit 1
- 2400 20th St NE
- 1732 Girard St NE
- 2612 Evarts St NE
- 2838 27th St NE
