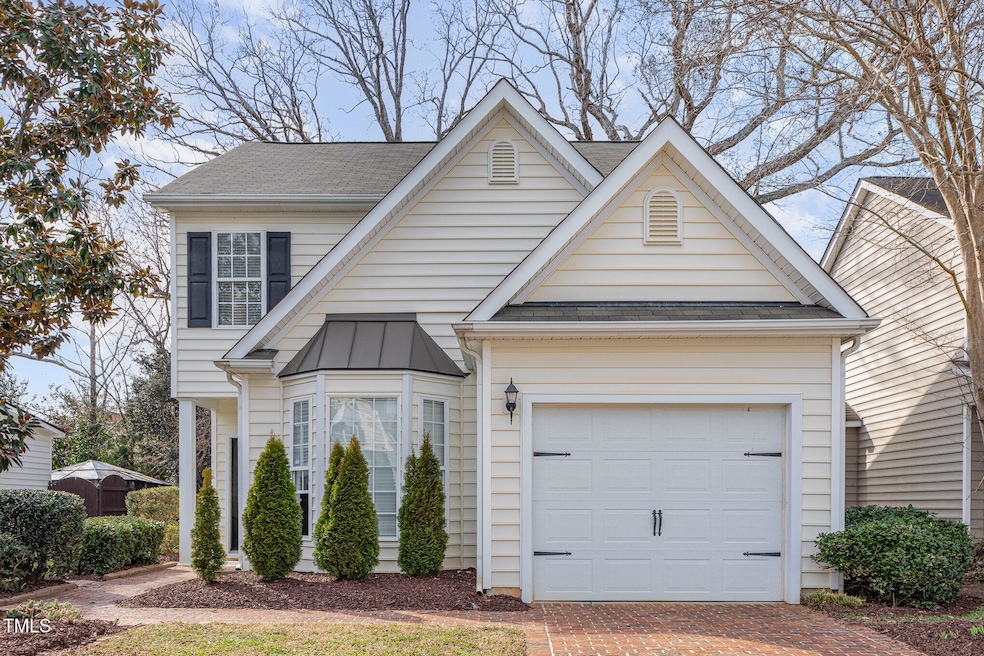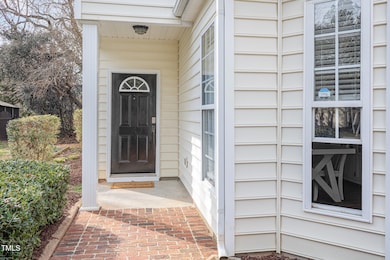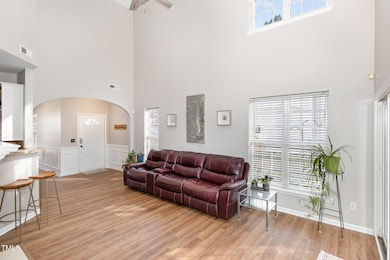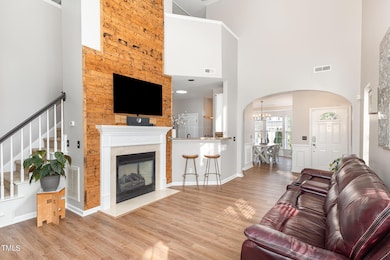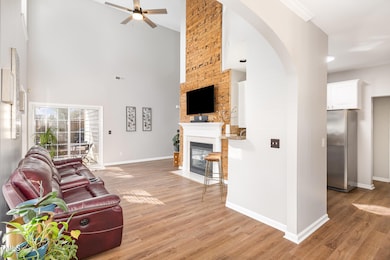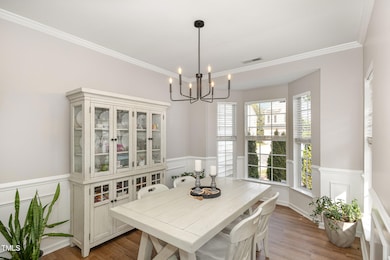
2728 Cherry Field Dr Raleigh, NC 27603
South Raleigh NeighborhoodEstimated payment $2,738/month
Highlights
- Popular Property
- Transitional Architecture
- Loft
- Deck
- Cathedral Ceiling
- Granite Countertops
About This Home
Welcome to this charming 3-bedroom, 2.5-bath two-story home in a prime Raleigh location! This beautifully designed property features hardwood floors, tile accents, and elegant arched openings throughout the first floor. The spacious two-story family room with a cozy fireplace creates a warm, inviting atmosphere, while the formal dining room with a bay window adds a touch of sophistication.The kitchen boasts Silestone countertops, a stylish tile backsplash, and a pantry closet, perfect for all your culinary needs. The first-floor primary suite is a true retreat, featuring a cathedral ceiling, large walk-in closet with a dressing area, and an en-suite bath with a tiled shower, garden tub, and double vanity.Upstairs, you'll find generous secondary bedrooms and a loft bonus area—ideal for a home office, playroom, or additional living space. Enjoy outdoor relaxation on the private deck and take advantage of the convenience of a one-car garage.Don't miss the opportunity to make this stunning home yours!
Home Details
Home Type
- Single Family
Est. Annual Taxes
- $3,510
Year Built
- Built in 2000
Lot Details
- 4,356 Sq Ft Lot
- Lot Dimensions are 45 x 98 x 54 x 98
- Property fronts a private road
- East Facing Home
- Gated Home
- Wood Fence
- Perimeter Fence
- Landscaped
- Interior Lot
- Rectangular Lot
- Level Lot
- Cleared Lot
- Few Trees
- Back Yard Fenced and Front Yard
HOA Fees
- $18 Monthly HOA Fees
Parking
- 1 Car Direct Access Garage
- Inside Entrance
- Front Facing Garage
- Private Driveway
- 1 Open Parking Space
Home Design
- Transitional Architecture
- Cottage
- Permanent Foundation
- Shingle Roof
- Vinyl Siding
Interior Spaces
- 1,800 Sq Ft Home
- 1-Story Property
- Crown Molding
- Smooth Ceilings
- Cathedral Ceiling
- Ceiling Fan
- Recessed Lighting
- Track Lighting
- Self Contained Fireplace Unit Or Insert
- Gas Fireplace
- Double Pane Windows
- Bay Window
- Entrance Foyer
- Family Room with Fireplace
- Dining Room
- Loft
- Neighborhood Views
- Basement
- Crawl Space
- Pull Down Stairs to Attic
Kitchen
- Electric Oven
- Free-Standing Electric Range
- Microwave
- Dishwasher
- Granite Countertops
- Disposal
Flooring
- Carpet
- Tile
- Luxury Vinyl Tile
- Vinyl
Bedrooms and Bathrooms
- 3 Bedrooms
- Walk-In Closet
- Primary bathroom on main floor
- Double Vanity
- Separate Shower in Primary Bathroom
- Soaking Tub
- Bathtub with Shower
- Walk-in Shower
Laundry
- Laundry Room
- Laundry on main level
- Washer Hookup
Outdoor Features
- Deck
- Patio
- Rain Gutters
Schools
- Yates Mill Elementary School
- Dillard Middle School
- Athens Dr High School
Utilities
- Cooling System Powered By Gas
- Forced Air Heating and Cooling System
- Heating System Uses Natural Gas
- Natural Gas Connected
- Septic System
Listing and Financial Details
- Assessor Parcel Number 0792.11-75-3248.000
Community Details
Overview
- Association fees include ground maintenance
- Villages Of Tryon Community HOA, Phone Number (984) 220-8691
- Villages Of Tryon Subdivision
Security
- Resident Manager or Management On Site
Map
Home Values in the Area
Average Home Value in this Area
Tax History
| Year | Tax Paid | Tax Assessment Tax Assessment Total Assessment is a certain percentage of the fair market value that is determined by local assessors to be the total taxable value of land and additions on the property. | Land | Improvement |
|---|---|---|---|---|
| 2024 | $3,510 | $401,796 | $120,000 | $281,796 |
| 2023 | $3,012 | $274,504 | $55,000 | $219,504 |
| 2022 | $2,799 | $274,504 | $55,000 | $219,504 |
| 2021 | $2,691 | $274,504 | $55,000 | $219,504 |
| 2020 | $2,642 | $274,504 | $55,000 | $219,504 |
| 2019 | $2,483 | $212,517 | $45,000 | $167,517 |
| 2018 | $0 | $212,517 | $45,000 | $167,517 |
| 2017 | $2,231 | $212,517 | $45,000 | $167,517 |
| 2016 | $2,185 | $212,517 | $45,000 | $167,517 |
| 2015 | $2,133 | $204,023 | $42,000 | $162,023 |
| 2014 | -- | $204,023 | $42,000 | $162,023 |
Property History
| Date | Event | Price | Change | Sq Ft Price |
|---|---|---|---|---|
| 04/25/2025 04/25/25 | For Sale | $435,000 | -- | $242 / Sq Ft |
Deed History
| Date | Type | Sale Price | Title Company |
|---|---|---|---|
| Warranty Deed | $251,500 | None Available | |
| Warranty Deed | $235,500 | None Available | |
| Interfamily Deed Transfer | -- | None Available | |
| Warranty Deed | $188,000 | None Available | |
| Warranty Deed | $181,000 | None Available | |
| Warranty Deed | $169,500 | -- |
Mortgage History
| Date | Status | Loan Amount | Loan Type |
|---|---|---|---|
| Open | $244,530 | New Conventional | |
| Closed | $240,300 | New Conventional | |
| Closed | $239,590 | New Conventional | |
| Previous Owner | $36,100 | Credit Line Revolving | |
| Previous Owner | $176,000 | New Conventional | |
| Previous Owner | $178,000 | New Conventional | |
| Previous Owner | $161,550 | Unknown | |
| Previous Owner | $144,800 | Purchase Money Mortgage | |
| Previous Owner | $27,150 | Unknown | |
| Previous Owner | $179,250 | VA | |
| Previous Owner | $173,040 | VA |
Similar Homes in the area
Source: Doorify MLS
MLS Number: 10091843
APN: 0792.11-75-3248-000
- 2268 Plum Frost Dr
- 2708 Tryon Pines Dr
- 1709 Evergreen Ave
- 1625 Bruce Cir
- 1621 Bruce Cir
- 2400 Perennial St
- 2612 Alder Ridge Ln
- 1032 Harper Rd
- 1020 Harper Rd
- 2825 Alder Ridge Ln
- 2901 Alder Ridge Ln
- 2617 Broad Oaks Place Unit 31
- 2623 Broad Oaks Place Unit 28
- 3116 Henslowe Dr
- 2424 Horizon Hike Ct
- 2635 Broad Oaks Place Unit 23
- 2417 Lawrence Dr
- 3109 Tryon Rd
- 3113 Tryon Rd
- 3115 Tryon Rd
