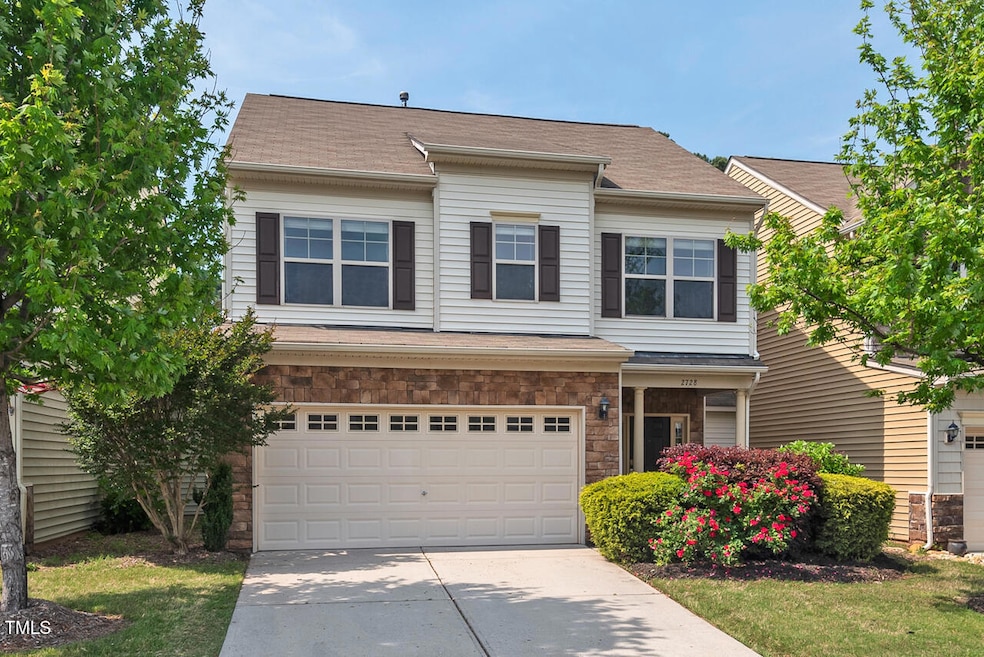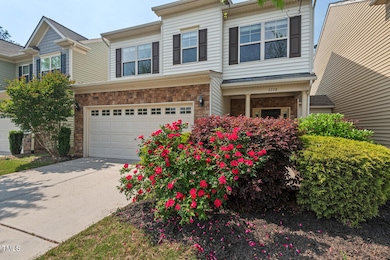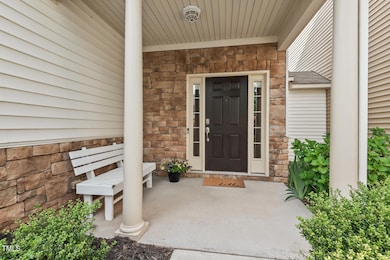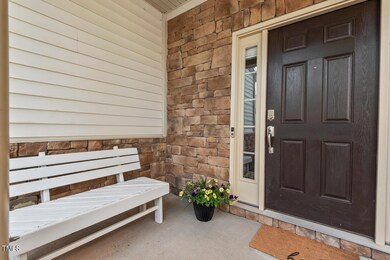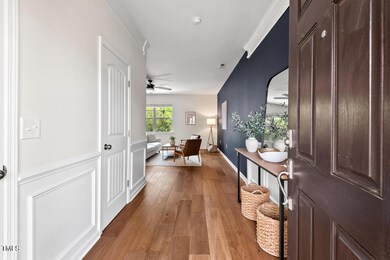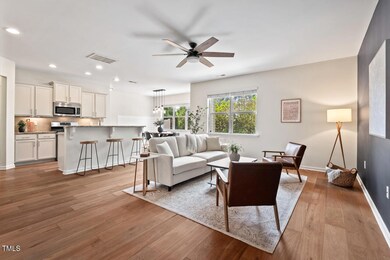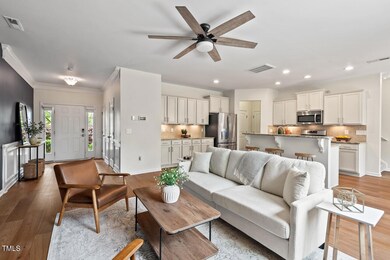
2728 Evanston Ave Durham, NC 27703
Estimated payment $2,830/month
Highlights
- Open Floorplan
- Wood Flooring
- Private Yard
- Transitional Architecture
- Granite Countertops
- 2 Car Attached Garage
About This Home
Welcome to a truly unique townhome experience with no shared/party walls, offering the privacy and feel of a single-family home. This townhome has been thoughtfully updated with engineered hardwood flooring on the main level and brand-new carpet upstairs, making this a move-in ready home. Enjoy this open floor plan that features an updated kitchen with an abundance of storage and professionally painted cabinets. Upstairs, the generously sized primary bedroom provides a peaceful retreat, while two additional bedrooms share a convenient Jack and Jill bathroom. The dedicated laundry room includes cabinetry for added storage. Step outside to your oversized, hardscaped patio, a private oasis backing to a tranquil nature area with no backyard close neighbors. Both sides of the home also include outdoor storage closets, offering even more space for your needs. Located near RTP and within 10 minutes to downtown Durham.
Open House Schedule
-
Sunday, April 27, 202512:00 to 2:00 pm4/27/2025 12:00:00 PM +00:004/27/2025 2:00:00 PM +00:00Add to Calendar
Townhouse Details
Home Type
- Townhome
Est. Annual Taxes
- $3,587
Year Built
- Built in 2011
Lot Details
- 3,485 Sq Ft Lot
- No Common Walls
- Partially Fenced Property
- Landscaped
- Many Trees
- Private Yard
HOA Fees
- $215 Monthly HOA Fees
Parking
- 2 Car Attached Garage
- Front Facing Garage
- Garage Door Opener
- 2 Open Parking Spaces
Home Design
- Transitional Architecture
- Slab Foundation
- Shingle Roof
- Vinyl Siding
- Stone Veneer
Interior Spaces
- 1,880 Sq Ft Home
- 2-Story Property
- Open Floorplan
- Ceiling Fan
- Entrance Foyer
- Combination Kitchen and Dining Room
- Pull Down Stairs to Attic
- Home Security System
Kitchen
- Breakfast Bar
- Gas Range
- Microwave
- Dishwasher
- Kitchen Island
- Granite Countertops
- Disposal
Flooring
- Wood
- Carpet
- Tile
Bedrooms and Bathrooms
- 3 Bedrooms
- Walk-In Closet
- Private Water Closet
- Walk-in Shower
Laundry
- Laundry Room
- Laundry in Hall
- Laundry on upper level
- Dryer
- Washer
Outdoor Features
- Patio
Schools
- Bethesda Elementary School
- Lowes Grove Middle School
- Hillside High School
Utilities
- Forced Air Zoned Cooling and Heating System
- Heating System Uses Natural Gas
Listing and Financial Details
- Assessor Parcel Number 212117
Community Details
Overview
- Association fees include ground maintenance, trash
- Hrw Management Association, Phone Number (919) 787-9000
- Brier Village Subdivision
- Maintained Community
Amenities
- Trash Chute
Security
- Resident Manager or Management On Site
- Fire and Smoke Detector
Map
Home Values in the Area
Average Home Value in this Area
Tax History
| Year | Tax Paid | Tax Assessment Tax Assessment Total Assessment is a certain percentage of the fair market value that is determined by local assessors to be the total taxable value of land and additions on the property. | Land | Improvement |
|---|---|---|---|---|
| 2024 | $3,588 | $257,217 | $48,600 | $208,617 |
| 2023 | $3,369 | $257,217 | $48,600 | $208,617 |
| 2022 | $3,292 | $257,217 | $48,600 | $208,617 |
| 2021 | $3,277 | $257,217 | $48,600 | $208,617 |
| 2020 | $3,200 | $257,217 | $48,600 | $208,617 |
| 2019 | $3,200 | $257,217 | $48,600 | $208,617 |
| 2018 | $2,953 | $217,723 | $40,000 | $177,723 |
| 2017 | $2,932 | $217,723 | $40,000 | $177,723 |
| 2016 | $2,833 | $217,723 | $40,000 | $177,723 |
| 2015 | $2,811 | $203,054 | $42,100 | $160,954 |
| 2014 | $2,811 | $203,054 | $42,100 | $160,954 |
Property History
| Date | Event | Price | Change | Sq Ft Price |
|---|---|---|---|---|
| 04/24/2025 04/24/25 | For Sale | $415,000 | -- | $221 / Sq Ft |
Deed History
| Date | Type | Sale Price | Title Company |
|---|---|---|---|
| Warranty Deed | $275,000 | None Available | |
| Interfamily Deed Transfer | -- | None Available | |
| Warranty Deed | $197,500 | None Available |
Mortgage History
| Date | Status | Loan Amount | Loan Type |
|---|---|---|---|
| Open | $300,000 | Credit Line Revolving | |
| Closed | $125,000 | New Conventional | |
| Previous Owner | $202,500 | New Conventional | |
| Previous Owner | $32,500 | Unknown | |
| Previous Owner | $197,500 | New Conventional |
Similar Homes in Durham, NC
Source: Doorify MLS
MLS Number: 10091376
APN: 212117
- 241 Westgrove Ct
- 320 Westgrove Ct
- 2705 Evanston Ave
- 107 Vickery Hill Ct
- 140 Torrey Heights Ln
- 2818 Bombay Dr
- 1217 Neighborly Way
- 445 Brier Summit Place
- 2709 Hidden Hollow Dr
- 113 Pelsett St
- 518 Judge Ct
- 443 Cross Country Way
- 306 Brier Summit Place
- 1020 Sycaten St
- 114 Journey Place
- 408 Judge Ct
- 9510 Dellbrook Ct
- 7 Indian Head Ct
- 104 Ridgeline Ct
- 2639 Oleander Dr
