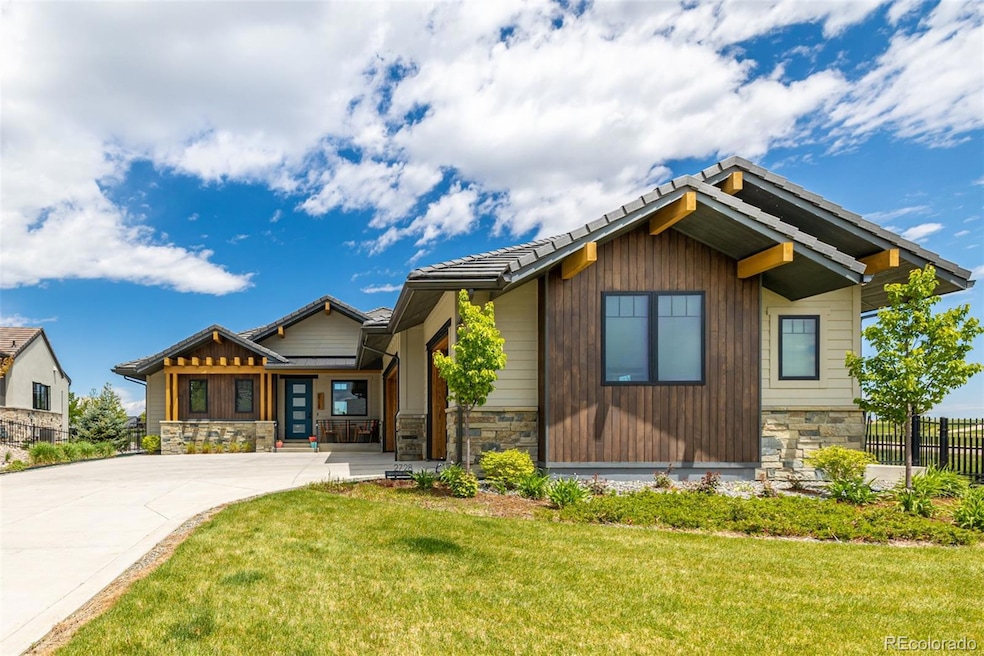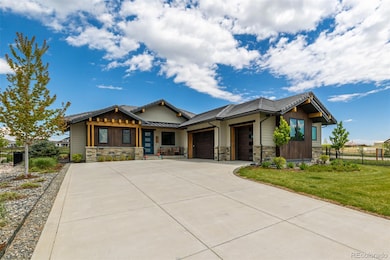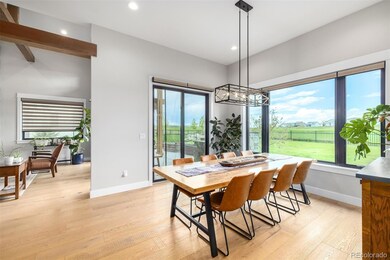**Golfers paradise! Resort style living! YOU HAVE TO SEE THIS HOME AND THE UPGRADES...IT'S LIKE NO OTHER***Upon entering this impeccably designed ranch home, a sense of serenity washes over you. Featuring 5 bedrooms and 3.5 baths, this residence is expertly crafted for multi-generational living. Spanning 4157 square feet, the main level exudes a cozy yet rustically modern ambiance, adorned with 10’ ceilings throughout, a vaulted living room reaching 20’, solid cedar beams, and authentic stone accents. Delight in the display of golfers in action as you grill on the patio, commanding a stunning view of the picturesque 13th green at TPC Colorado. Membership is included, valued at $40,000, with only monthly dues required. The kitchen is a culinary haven, showcasing a custom metal hood and top-of-the-line Jenn-Air appliances, complemented by a generous 5’ fridge/freezer by Electrolux. Quartz countertops grace every surface, with the kitchen island featuring an elegant waterfall design. Each of the two main level primary suites offer luxurious amenities, including large walk-in closets, dual head shower and heated floors for one, a steam shower for the other. A versatile flex room serves as a "Day Room," complete with a sink, microwave, and ample space for a fridge. The lower level presents an ideal entertainment retreat with a surround sound system, wet bar, two expansive bedrooms, a full bath, and the option for a third bedroom, catering perfectly to multi-generational lifestyles. Additional features include an oversized, heated 3-car garage and access to the TPC Colorado Clubhouse, featuring a resort-style pool, Fitness Center, private event spaces, and a golf shop. This exceptional property is crafted with uncompromised quality by Schroetlin Custom Homes, offering an unparalleled living experience. BONUS-Central Vacuum system, Concrete roof, South facing, NEST Thermostat & dual zone, main floor laundry room (washer & dryer included),







