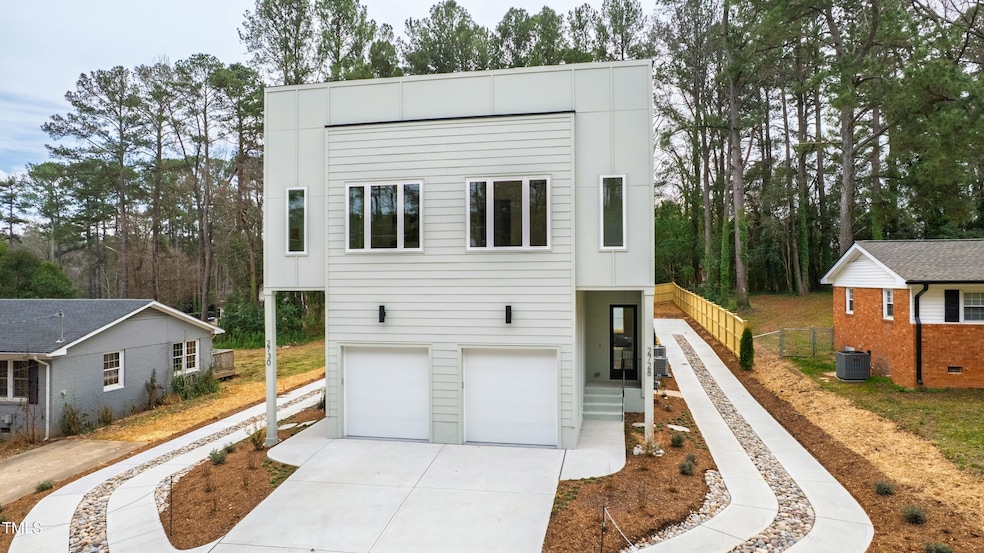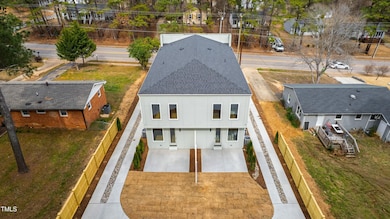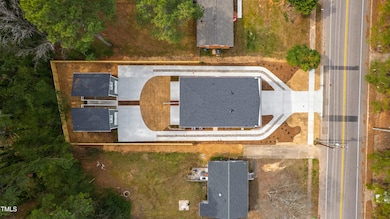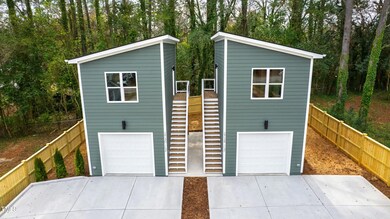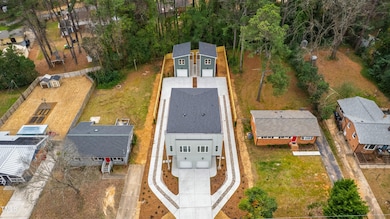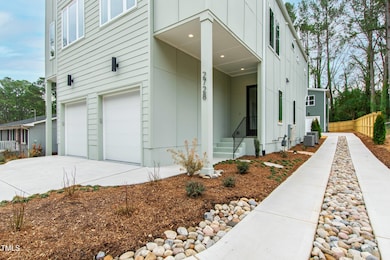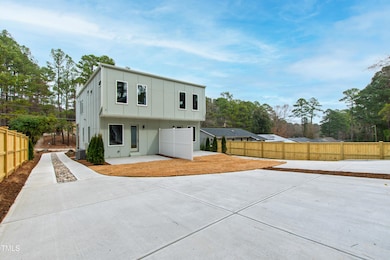
2728 Milburnie Rd Raleigh, NC 27610
King Charles NeighborhoodEstimated payment $4,610/month
Total Views
2,374
3
Beds
2.5
Baths
1,532
Sq Ft
$522
Price per Sq Ft
Highlights
- New Construction
- Traditional Architecture
- Forced Air Heating and Cooling System
- Douglas Elementary Rated A-
- 2 Car Attached Garage
- Ceiling Fan
About This Home
New Modern 2 Story Duplex 3 Bedrooms 2.5 Bath with attached garage and detached garage that offers either apartment/ADU/Studio! Hardwood floors open floor plan 9Ft plus ceilings. Center Island kitchen open to main living area. Stainless Appliances. Hardwood Flooring!. Endless opportunities to own multiple rentals at once!344 SF Heated Living Space with full kitchen and Bath Above Detached Garage. See attached floor plans!
Townhouse Details
Home Type
- Townhome
Est. Annual Taxes
- $1,737
Year Built
- Built in 2025 | New Construction
Lot Details
- Wood Fence
- Back Yard Fenced
Parking
- 2 Car Attached Garage
- 3 Open Parking Spaces
Home Design
- Home is estimated to be completed on 3/6/25
- Traditional Architecture
- Modernist Architecture
- Brick Foundation
- Block Foundation
- Frame Construction
- Shingle Roof
- Asphalt Roof
Interior Spaces
- 1,532 Sq Ft Home
- 2-Story Property
- Ceiling Fan
- Family Room
- FloorScore Certified Flooring
- Pull Down Stairs to Attic
Kitchen
- Electric Range
- Microwave
- Ice Maker
- Dishwasher
- Disposal
Bedrooms and Bathrooms
- 3 Bedrooms
Schools
- Douglas Elementary School
- Martin Middle School
- Enloe High School
Additional Features
- Exterior Lighting
- Forced Air Heating and Cooling System
Community Details
- Property has a Home Owners Association
- Association fees include unknown
- Longview Park Subdivision
Listing and Financial Details
- Assessor Parcel Number 1714916595
Map
Create a Home Valuation Report for This Property
The Home Valuation Report is an in-depth analysis detailing your home's value as well as a comparison with similar homes in the area
Home Values in the Area
Average Home Value in this Area
Property History
| Date | Event | Price | Change | Sq Ft Price |
|---|---|---|---|---|
| 03/06/2025 03/06/25 | For Sale | $799,900 | -- | $522 / Sq Ft |
Source: Doorify MLS
Similar Homes in Raleigh, NC
Source: Doorify MLS
MLS Number: 10080481
Nearby Homes
- 2730 Milburnie Rd
- 2457 Derby Dr
- 2453 Derby Dr
- 808 Culpepper Ln
- 460 Dickens Dr
- 468 Dickens Dr
- 209 Dickens Dr
- 1001 Helms Place
- 2341 New Bern Ave
- 2343 Derby Dr
- 1004 Helms Place
- 154 Luther Rd
- 3151 New Bern Ave
- 2330 Glascock St
- 100 Farris Ct
- 231 Donald Ross Dr
- 704 N King Charles Rd
- 132 Lord Ashley Rd
- 2201 Valiant St
- 2809 Haven Rd
