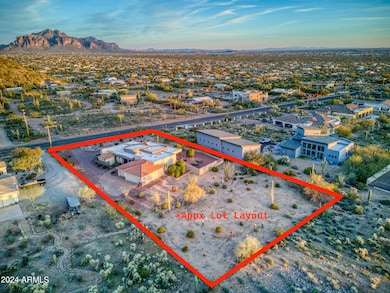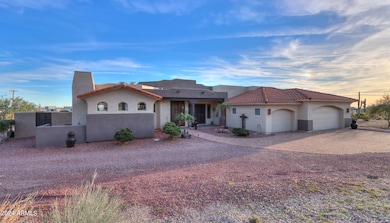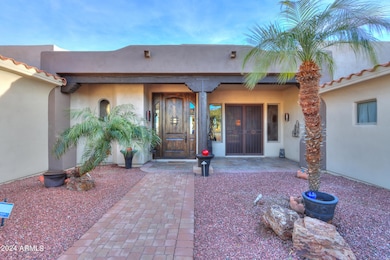
2728 N Meridian Rd Apache Junction, AZ 85120
Highlights
- Horses Allowed On Property
- City Lights View
- Granite Countertops
- Franklin at Brimhall Elementary School Rated A
- Santa Fe Architecture
- No HOA
About This Home
As of March 2025Nestled in a pristine location that combines urban convenience with breathtaking natural beauty, this single story 3 bed 2.5 bath CUSTOM-BUILT home w/ RV parking epitomizes luxury & comfort. Boasting an unparalleled blend of city & mountain views, this residence stands as a testament to meticulous craftsmanship & thoughtful design as every detail of this home has been carefully curated & maintained, resulting in a home that radiates a unique character. The exterior is an architectural masterpiece with expansive windows capitalizing on the panoramic cityscape & mountain vistas. The custom solid alder wood cabinetry & spacious kitchen with the oversized island are perfect for both entertaining & everyday living. The adjoining living space seamlessly connect, complimented by 10' & 12' ceilings and tasteful finishes. The Primary suite is a private sanctuary with spa like bathroom and private patio, featuring large windows framing the The Superstition Mountains. Two additional bedrooms provide ample living spaces with and additional private patio. This residence is close to hiking trails, lakes, Salt River and invites it's new owner to RV parking with future RV garage, or casita, or greenhouse/nursery, or horse/barn potential on the oversized lot. Be sure to see list of upgrades.
Home Details
Home Type
- Single Family
Est. Annual Taxes
- $3,793
Year Built
- Built in 2003
Lot Details
- 1.02 Acre Lot
- Desert faces the front and back of the property
- Wrought Iron Fence
- Block Wall Fence
- Front and Back Yard Sprinklers
- Sprinklers on Timer
Parking
- 6 Open Parking Spaces
- 3 Car Garage
Property Views
- City Lights
- Mountain
Home Design
- Santa Fe Architecture
- Roof Updated in 2024
- Wood Frame Construction
- Tile Roof
- Built-Up Roof
- Concrete Roof
- Low Volatile Organic Compounds (VOC) Products or Finishes
- Stucco
Interior Spaces
- 2,608 Sq Ft Home
- 1-Story Property
- Ceiling height of 9 feet or more
- Ceiling Fan
- Double Pane Windows
- Low Emissivity Windows
- Vinyl Clad Windows
- Security System Owned
Kitchen
- Eat-In Kitchen
- Breakfast Bar
- Built-In Microwave
- Kitchen Island
- Granite Countertops
Bedrooms and Bathrooms
- 3 Bedrooms
- 2.5 Bathrooms
- Dual Vanity Sinks in Primary Bathroom
- Solar Tube
Schools
- Sousa Elementary School
- Smith Junior High School
- Skyline High School
Utilities
- Cooling Available
- Heating Available
- Shared Well
- Septic Tank
- High Speed Internet
- Cable TV Available
Additional Features
- No Interior Steps
- No or Low VOC Paint or Finish
- Horses Allowed On Property
Community Details
- No Home Owners Association
- Association fees include no fees
- Built by Custom Home
- Metes And Bounds Subdivision
Listing and Financial Details
- Tax Lot M&B
- Assessor Parcel Number 219-32-003-F
Map
Home Values in the Area
Average Home Value in this Area
Property History
| Date | Event | Price | Change | Sq Ft Price |
|---|---|---|---|---|
| 03/14/2025 03/14/25 | Sold | $858,278 | -4.6% | $329 / Sq Ft |
| 02/12/2025 02/12/25 | Pending | -- | -- | -- |
| 01/29/2025 01/29/25 | For Sale | $900,000 | -- | $345 / Sq Ft |
Tax History
| Year | Tax Paid | Tax Assessment Tax Assessment Total Assessment is a certain percentage of the fair market value that is determined by local assessors to be the total taxable value of land and additions on the property. | Land | Improvement |
|---|---|---|---|---|
| 2025 | $3,793 | $48,822 | -- | -- |
| 2024 | $3,851 | $46,497 | -- | -- |
| 2023 | $3,851 | $66,480 | $13,290 | $53,190 |
| 2022 | $3,745 | $49,810 | $9,960 | $39,850 |
| 2021 | $3,735 | $48,260 | $9,650 | $38,610 |
| 2020 | $3,699 | $45,400 | $9,080 | $36,320 |
| 2019 | $3,384 | $40,610 | $8,120 | $32,490 |
| 2018 | $3,285 | $37,110 | $7,420 | $29,690 |
| 2017 | $3,150 | $36,920 | $7,380 | $29,540 |
| 2016 | $3,072 | $35,550 | $7,110 | $28,440 |
| 2015 | $2,864 | $35,750 | $7,150 | $28,600 |
Mortgage History
| Date | Status | Loan Amount | Loan Type |
|---|---|---|---|
| Previous Owner | $300,700 | Purchase Money Mortgage |
Deed History
| Date | Type | Sale Price | Title Company |
|---|---|---|---|
| Warranty Deed | $858,278 | Wfg National Title Insurance C | |
| Warranty Deed | -- | -- | |
| Quit Claim Deed | -- | None Listed On Document | |
| Interfamily Deed Transfer | -- | None Available | |
| Interfamily Deed Transfer | -- | Security Title Agency | |
| Warranty Deed | $47,000 | Old Republic Title Agency | |
| Warranty Deed | $50,000 | -- | |
| Cash Sale Deed | $73,000 | Old Republic Title Agency | |
| Cash Sale Deed | $36,500 | Old Republic Title Agency |
Similar Homes in Apache Junction, AZ
Source: Arizona Regional Multiple Listing Service (ARMLS)
MLS Number: 6812652
APN: 219-32-003F
- 2712 N Brice Cir Unit 9
- 5325 N Warner Dr
- 2554 N Tambor
- 2438 N 113th St
- 4857 N Grand Dr
- 4556 N Ironwood Dr
- 1440 W Moon Vista St
- 4110 N Saguaro Dr
- 1451 W Whiteley St
- 620 W Tonto St
- 1000 W Whiteley St
- 493 W Mcdowell Blvd
- 1845 N 103rd St
- 317 W Frontier St
- 1835 N 103rd St
- 4188 N Plaza Dr
- 1141 N 114th Place
- 4253 N Plaza Dr
- 2378 N Desert View Dr
- 1545 N 104 St






