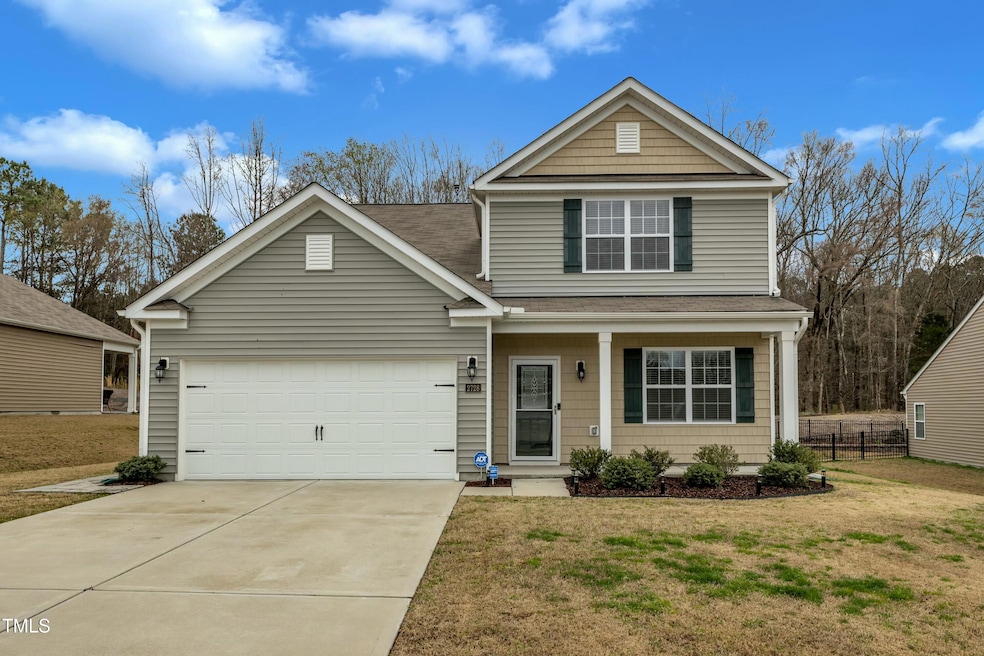
2728 Spring Valley Dr Creedmoor, NC 27522
Estimated payment $2,680/month
Highlights
- Traditional Architecture
- Main Floor Primary Bedroom
- Loft
- Cathedral Ceiling
- Attic
- Granite Countertops
About This Home
Welcome to this beautifully updated home located on a quiet street with sidewalks, offering both peace and convenience. The front room provides flexibility and can be used as a second living room, home office, or formal dining room, depending on your needs. The spacious family room and kitchen are open to one another, creating a perfect flow for entertaining and daily living. The kitchen features a large island ideal for casual dining, stainless steel appliances, and granite countertops, making it a chef's dream.
The primary suite is located on the main floor, providing privacy and comfort. It includes a custom walk-in closet and a primary bath with a dual vanity and a walk-in shower. Upstairs, a versatile loft area adds to the living space, perfect for a home office, media area, or reading nook. The upstairs bedrooms are generously sized, each equipped with a walk-in closet for ample storage. One of the upstairs bedrooms is especially impressive, featuring two walk-in closets, French doors, and a vaulted ceiling, creating a spacious and airy atmosphere.
The backyard is a true retreat, backing up to a peaceful wooded area, ensuring privacy and tranquility. It also features a permitted shed for additional storage. Inside, the main floor is adorned with durable and stylish LVP flooring throughout, providing a modern look and easy maintenance. The oversized garage includes a whole-house reverse osmosis water treatment system, an electric car charging station, and a shop vac, making it not only spacious but also highly functional.
This home combines comfort, style, and practicality, offering a fantastic living experience in a serene location. Don't miss the opportunity to make this your new home!
Home Details
Home Type
- Single Family
Est. Annual Taxes
- $4,878
Year Built
- Built in 2020
Lot Details
- 0.29 Acre Lot
HOA Fees
- $42 Monthly HOA Fees
Parking
- 2 Car Attached Garage
- 2 Open Parking Spaces
Home Design
- Traditional Architecture
- Slab Foundation
- Shingle Roof
- Vinyl Siding
Interior Spaces
- 2,674 Sq Ft Home
- 2-Story Property
- Smooth Ceilings
- Cathedral Ceiling
- Ceiling Fan
- Entrance Foyer
- Family Room
- Living Room
- Dining Room
- Loft
- Luxury Vinyl Tile Flooring
- Attic
Kitchen
- Electric Range
- Microwave
- Dishwasher
- Kitchen Island
- Granite Countertops
Bedrooms and Bathrooms
- 4 Bedrooms
- Primary Bedroom on Main
- Walk-In Closet
- Walk-in Shower
Laundry
- Laundry on main level
- Dryer
- Washer
Schools
- Mount Energy Elementary School
- Hawley Middle School
- S Granville High School
Utilities
- Forced Air Heating and Cooling System
- Water Softener
Community Details
- Association fees include insurance
- Amberleaf HOA, Phone Number (919) 528-3888
- Amberleaf Subdivision
Listing and Financial Details
- Assessor Parcel Number 180603429979
Map
Home Values in the Area
Average Home Value in this Area
Tax History
| Year | Tax Paid | Tax Assessment Tax Assessment Total Assessment is a certain percentage of the fair market value that is determined by local assessors to be the total taxable value of land and additions on the property. | Land | Improvement |
|---|---|---|---|---|
| 2024 | $4,805 | $441,561 | $40,000 | $401,561 |
| 2023 | $4,805 | $265,062 | $30,000 | $235,062 |
| 2022 | $3,989 | $265,062 | $30,000 | $235,062 |
| 2021 | $3,984 | $265,062 | $30,000 | $235,062 |
| 2020 | $0 | $30,000 | $30,000 | $0 |
Property History
| Date | Event | Price | Change | Sq Ft Price |
|---|---|---|---|---|
| 04/04/2025 04/04/25 | Pending | -- | -- | -- |
| 03/19/2025 03/19/25 | For Sale | $399,900 | +1.2% | $150 / Sq Ft |
| 12/15/2023 12/15/23 | Off Market | $395,000 | -- | -- |
| 08/29/2022 08/29/22 | Sold | $395,000 | -1.0% | $154 / Sq Ft |
| 07/06/2022 07/06/22 | Pending | -- | -- | -- |
| 06/22/2022 06/22/22 | Price Changed | $399,000 | -5.0% | $156 / Sq Ft |
| 06/16/2022 06/16/22 | Price Changed | $420,000 | -4.5% | $164 / Sq Ft |
| 05/06/2022 05/06/22 | For Sale | $440,000 | -- | $172 / Sq Ft |
Deed History
| Date | Type | Sale Price | Title Company |
|---|---|---|---|
| Warranty Deed | $395,000 | Midtown Property Law | |
| Special Warranty Deed | $295,000 | None Available |
Mortgage History
| Date | Status | Loan Amount | Loan Type |
|---|---|---|---|
| Open | $316,000 | New Conventional | |
| Previous Owner | $294,940 | VA |
Similar Homes in Creedmoor, NC
Source: Doorify MLS
MLS Number: 10083248
APN: 180603429979
- 2047 Ferbow St
- 2815 E Brookwood Ct
- 2112 Queensway Ct
- 2204 Regent Ct
- 2574 Primrose Ln
- 2214 Bayswater Dr
- 2063 Knight St
- 1408 Ferrell Ct
- 2639 Bowden Dr
- 2576 Mint Julep Dr
- 2773 Clifton Ave
- 2776 Jordan Ct
- 2760 Clifton Ave
- 2651 Bennett Rd
- Tract 2 Bennett Rd
- 934 Woodland Rd
- 709 Conifer Ct
- 2503 N Carolina 56
- 2520 Summit Ln
- 505 Wild Goose Ln






