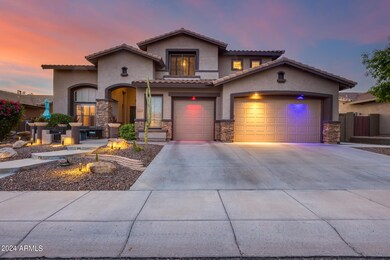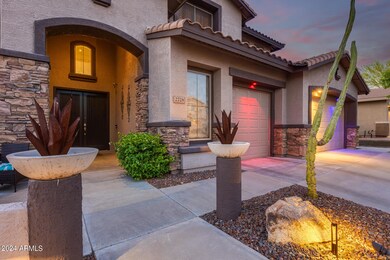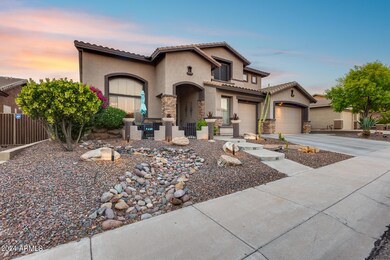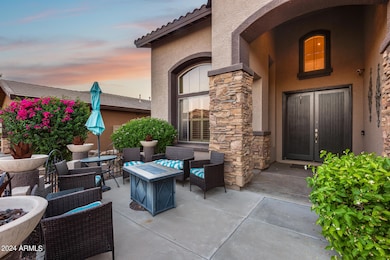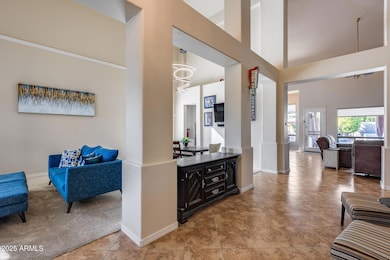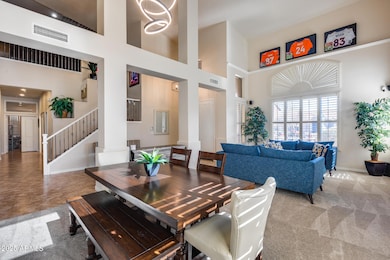
2728 W Adventure Dr Unit 17 Anthem, AZ 85086
Estimated payment $5,540/month
Highlights
- Golf Course Community
- Heated Spa
- Clubhouse
- Gavilan Peak Elementary School Rated A
- RV Gated
- Wood Flooring
About This Home
This exquisite 5-bedroom, 4-full bathroom boasts a roomy 3,807 sq ft of luxurious living space updated over the last 5 years with 2 new Air Conditioning units • New Outdoor Paint • New Concrete Tile Roof • New Water Heater • Updated Kitchen with Granite Countertops throughout • Mega Kitchen Island • Induction Stove with Gas Ability • Motion Lights throughout • Built-in Outdoor Kitchen with KitchenAid Gas and Charcoal Grills and Granite Countertops • Newer Pebble Tech Finished Pool with Self-cleaning System and New Pump • Separate Hot Tub • New Updated Sprinkler System • All Timed Outdoor Front and Rear Landscape Lighting • Large Storage Shed • Gazebo Seating • Small Basketball Pad • Private Balcony Off Gym/Theater Room with Daisy Mountain View • Added Landscaping for Privacy
Home Details
Home Type
- Single Family
Est. Annual Taxes
- $5,041
Year Built
- Built in 2002
Lot Details
- 9,600 Sq Ft Lot
- Desert faces the front of the property
- Block Wall Fence
- Artificial Turf
- Sprinklers on Timer
HOA Fees
- $97 Monthly HOA Fees
Parking
- 3 Car Garage
- RV Gated
Home Design
- Santa Barbara Architecture
- Wood Frame Construction
- Tile Roof
- Stucco
Interior Spaces
- 3,807 Sq Ft Home
- 2-Story Property
- Ceiling height of 9 feet or more
- Ceiling Fan
- Gas Fireplace
- Double Pane Windows
- Security System Owned
- Washer and Dryer Hookup
Kitchen
- Eat-In Kitchen
- Breakfast Bar
- Built-In Microwave
- Kitchen Island
- Granite Countertops
Flooring
- Wood
- Carpet
- Tile
Bedrooms and Bathrooms
- 5 Bedrooms
- Primary Bedroom on Main
- Bathroom Updated in 2021
- Primary Bathroom is a Full Bathroom
- 4 Bathrooms
- Dual Vanity Sinks in Primary Bathroom
- Bathtub With Separate Shower Stall
Pool
- Heated Spa
- Private Pool
- Above Ground Spa
- Pool Pump
Outdoor Features
- Balcony
- Fire Pit
- Outdoor Storage
- Built-In Barbecue
Schools
- Gavilan Peak Elementary And Middle School
- Boulder Creek High School
Utilities
- Cooling Available
- Heating System Uses Natural Gas
Listing and Financial Details
- Tax Lot 489
- Assessor Parcel Number 203-06-125
Community Details
Overview
- Association fees include ground maintenance
- Anthem Parkside Association, Phone Number (623) 742-6050
- Anthem Community Association, Phone Number (623) 742-6050
- Association Phone (623) 742-6050
- Built by Pulte
- Anthem Unit 17 Subdivision, Pastorale Floorplan
Amenities
- Clubhouse
- Recreation Room
Recreation
- Golf Course Community
- Tennis Courts
- Racquetball
- Community Playground
- Heated Community Pool
- Community Spa
- Bike Trail
Map
Home Values in the Area
Average Home Value in this Area
Tax History
| Year | Tax Paid | Tax Assessment Tax Assessment Total Assessment is a certain percentage of the fair market value that is determined by local assessors to be the total taxable value of land and additions on the property. | Land | Improvement |
|---|---|---|---|---|
| 2025 | $5,041 | $46,037 | -- | -- |
| 2024 | $4,740 | $43,845 | -- | -- |
| 2023 | $4,740 | $56,520 | $11,300 | $45,220 |
| 2022 | $4,525 | $41,870 | $8,370 | $33,500 |
| 2021 | $4,609 | $39,270 | $7,850 | $31,420 |
| 2020 | $4,501 | $37,430 | $7,480 | $29,950 |
| 2019 | $4,405 | $36,330 | $7,260 | $29,070 |
| 2018 | $4,259 | $34,650 | $6,930 | $27,720 |
| 2017 | $4,168 | $32,770 | $6,550 | $26,220 |
| 2016 | $3,743 | $32,460 | $6,490 | $25,970 |
| 2015 | $3,468 | $33,200 | $6,640 | $26,560 |
Property History
| Date | Event | Price | Change | Sq Ft Price |
|---|---|---|---|---|
| 02/12/2025 02/12/25 | For Sale | $900,000 | +66.7% | $236 / Sq Ft |
| 12/01/2020 12/01/20 | Sold | $540,000 | +0.9% | $142 / Sq Ft |
| 10/15/2020 10/15/20 | Pending | -- | -- | -- |
| 10/15/2020 10/15/20 | For Sale | $535,000 | +16.3% | $141 / Sq Ft |
| 05/04/2018 05/04/18 | Sold | $459,900 | 0.0% | $121 / Sq Ft |
| 04/18/2018 04/18/18 | Pending | -- | -- | -- |
| 04/12/2018 04/12/18 | For Sale | $459,900 | -- | $121 / Sq Ft |
Deed History
| Date | Type | Sale Price | Title Company |
|---|---|---|---|
| Warranty Deed | $540,000 | Equity Title Agency Inc | |
| Interfamily Deed Transfer | -- | Equity Title Agency Inc | |
| Warranty Deed | -- | None Available | |
| Warranty Deed | $459,900 | Greystone Title Agency Llc | |
| Corporate Deed | $321,296 | Sun Title Agency Co | |
| Corporate Deed | -- | Sun Title Agency Co |
Mortgage History
| Date | Status | Loan Amount | Loan Type |
|---|---|---|---|
| Open | $155,000 | Credit Line Revolving | |
| Previous Owner | $390,000 | New Conventional | |
| Previous Owner | $414,000 | New Conventional | |
| Previous Owner | $420,000 | New Conventional | |
| Previous Owner | $123,500 | New Conventional | |
| Previous Owner | $259,796 | New Conventional |
Similar Homes in the area
Source: Arizona Regional Multiple Listing Service (ARMLS)
MLS Number: 6819888
APN: 203-06-125
- 40533 N Cross Timbers Trail Unit 17
- 2829 W Haley Dr
- 2815 W Adventure Dr Unit 17
- 40308 N High Noon Way
- 40446 N High Noon Way Unit 25
- 2850 W Webster Ct
- 41001 N Wild Trail W
- 2527 W Kit Carson Trail Unit 25
- 40055 N High Noon Way Unit 27
- 2927 W Owens Way
- 40325 N Graham Way Unit 25
- 40814 N Majesty Ct
- 40213 N Majesty Trail
- 41110 N Majesty Way Unit 14
- 2742 W Wayne Ln
- 2943 W Whitman Ct
- 41213 N Panther Creek Trail
- 2737 W Eastman Dr
- 2612 W Wayne Ln Unit 15
- 2448 W Patagonia Way Unit 43

