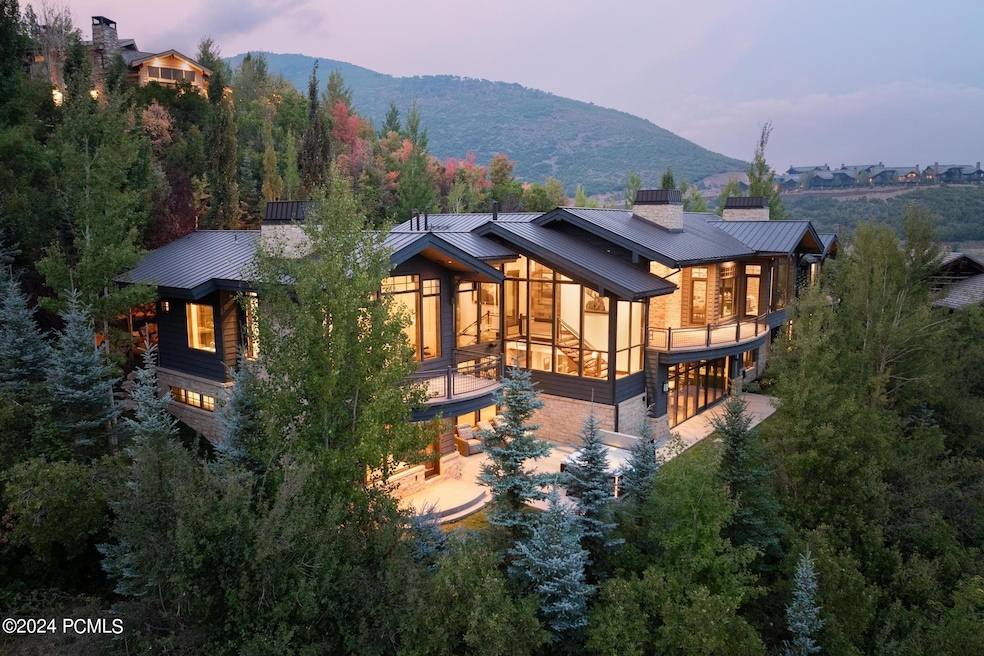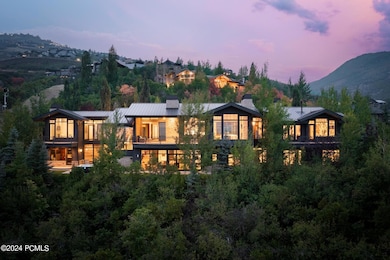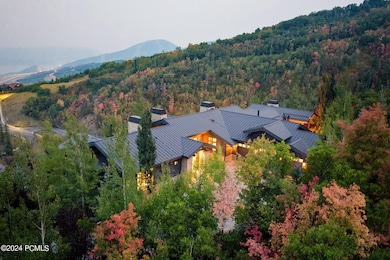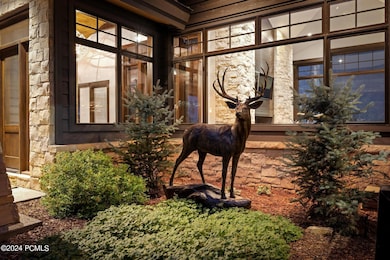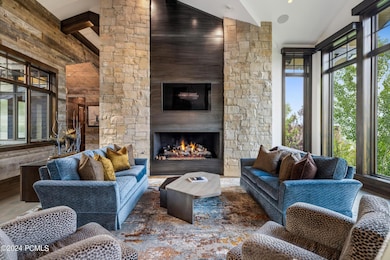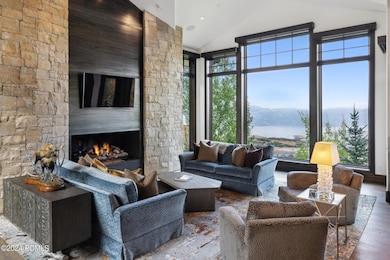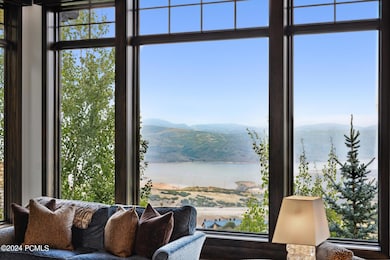2728 W Deer Hollow Ct Park City, UT 84060
Deer Valley NeighborhoodHighlights
- Views of Ski Resort
- Home Theater
- Wood Burning Stove
- Midway Elementary School Rated A-
- Private Membership Available
- Marble Flooring
About This Home
As of January 2025Experience luxury in this turn key luxury ski-in ski-out home within the private gated community of Deer Crest at the Deer Valley Ski Resort. This stunning home designed by renowned architect Michael Upwall is situated on a private cul de sac with beautiful east facing lake views and easy ski access to the slopes. The property features beautiful outdoor living spaces, water feature, home theatre, gym & ski room, and much more. With a Savant smart home system, automated shades, heated interior & exterior spaces, private office, and a bunk room this home as all a buyer could be looking for. Furnishings & design were completed by Paula Berg Design for a turn-key residence ready to use this ski season at Deer Valley. A Deer Crest Club membership is also included with the sale.
Home Details
Home Type
- Single Family
Est. Annual Taxes
- $46,273
Year Built
- Built in 2014
Lot Details
- 0.87 Acre Lot
- Cul-De-Sac
- Gated Home
- Sloped Lot
HOA Fees
- $983 Monthly HOA Fees
Parking
- 3 Car Attached Garage
- Heated Garage
- Garage Door Opener
Property Views
- River
- Lake
- Pond
- Ski Resort
- Mountain
Home Design
- Mountain Contemporary Architecture
- Wood Frame Construction
- Metal Roof
- Wood Siding
- Stone Siding
- Concrete Perimeter Foundation
- Stone
Interior Spaces
- 8,583 Sq Ft Home
- Wired For Sound
- Wired For Data
- 6 Fireplaces
- Wood Burning Stove
- Self Contained Fireplace Unit Or Insert
- Fireplace With Gas Starter
- Great Room
- Family Room
- Formal Dining Room
- Home Theater
- Home Office
- Laundry Room
Kitchen
- Breakfast Bar
- Oven
- Gas Range
- Microwave
- Dishwasher
- Disposal
Flooring
- Wood
- Brick
- Radiant Floor
- Stone
- Marble
Bedrooms and Bathrooms
- 6 Bedrooms | 2 Main Level Bedrooms
Home Security
- Home Security System
- Fire and Smoke Detector
Utilities
- Zoned Heating and Cooling System
- Programmable Thermostat
- Natural Gas Connected
- High Speed Internet
- Phone Available
- Satellite Dish
Community Details
- Association fees include com area taxes, insurance, maintenance exterior, ground maintenance, reserve/contingency fund
- Private Membership Available
- Association Phone (435) 640-6070
- Deer Crest Estates Subdivision
Listing and Financial Details
- Assessor Parcel Number 00-0016-7119
Map
Home Values in the Area
Average Home Value in this Area
Property History
| Date | Event | Price | Change | Sq Ft Price |
|---|---|---|---|---|
| 01/30/2025 01/30/25 | Sold | -- | -- | -- |
| 01/06/2025 01/06/25 | Pending | -- | -- | -- |
| 12/20/2024 12/20/24 | Price Changed | $13,750,000 | -3.5% | $1,602 / Sq Ft |
| 09/13/2024 09/13/24 | For Sale | $14,250,000 | -- | $1,660 / Sq Ft |
Tax History
| Year | Tax Paid | Tax Assessment Tax Assessment Total Assessment is a certain percentage of the fair market value that is determined by local assessors to be the total taxable value of land and additions on the property. | Land | Improvement |
|---|---|---|---|---|
| 2024 | $70,319 | $8,291,400 | $1,900,000 | $6,391,400 |
| 2023 | $46,273 | $5,357,529 | $1,710,000 | $3,647,529 |
| 2022 | $49,943 | $5,357,529 | $1,710,000 | $3,647,529 |
| 2021 | $74,216 | $6,342,731 | $1,400,000 | $4,942,731 |
| 2020 | $76,538 | $6,342,731 | $1,400,000 | $4,942,731 |
| 2019 | $71,349 | $6,342,731 | $0 | $0 |
| 2018 | $71,349 | $6,342,731 | $0 | $0 |
| 2017 | $65,838 | $5,860,641 | $0 | $0 |
| 2016 | $67,163 | $5,860,641 | $0 | $0 |
| 2015 | $16,520 | $1,530,644 | $900,000 | $630,644 |
| 2014 | $8,039 | $900,000 | $900,000 | $0 |
Mortgage History
| Date | Status | Loan Amount | Loan Type |
|---|---|---|---|
| Previous Owner | $2,205,000 | Construction | |
| Previous Owner | $3,000,000 | Unknown |
Deed History
| Date | Type | Sale Price | Title Company |
|---|---|---|---|
| Warranty Deed | -- | First American Title | |
| Warranty Deed | -- | First Americann | |
| Quit Claim Deed | -- | First American | |
| Quit Claim Deed | -- | None Available | |
| Warranty Deed | -- | First American Title Co Llc |
Source: Park City Board of REALTORS®
MLS Number: 12403808
APN: 00-0016-7119
- 2698 W Deer Hollow Ct
- 2698 W Deer Hollow Ct
- 3267 W Deer Hollow Ct Unit 3403
- 1702 W Glencoe Mountain Way Unit 7041
- 1702 W Glencoe Mountain Way Unit 7112
- 1702 W Glencoe Mountain Way Unit 6041
- 1702 W Glencoe Mountain Way Unit 6038
- 1702 W Glencoe Mountain Way Unit 8038
- 2848 Deer Pointe Dr
- 2923 W Jordanelle View Dr
- 2923 W Jordanelle View Dr Unit 86
- 3297 W Deer Crest Estates Dr
- 3297 W Deer Crest Estates Dr Unit 73
- 10305 N Terrae Ct
- 10305 N Terrae Ct Unit E-29
- 2303 W Deer Hollow Rd Unit 2316
- 2303 W Deer Hollow Rd Unit 2335
- 2303 W Deer Hollow Rd Unit 2219
- 2303 W Deer Hollow Rd Unit 2104
- 2303 W Deer Hollow Rd Unit 2103
