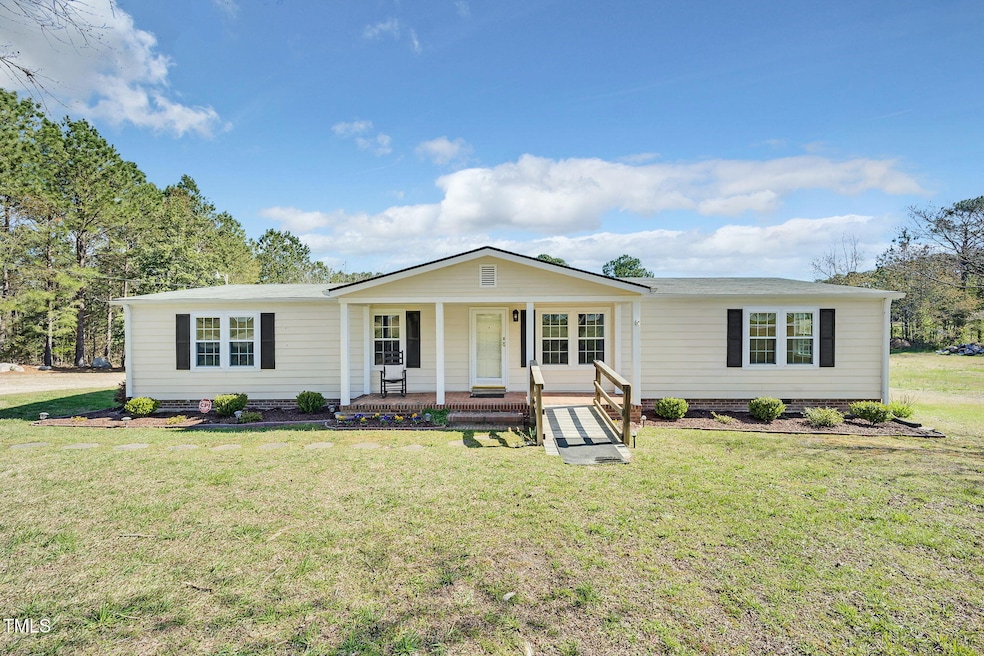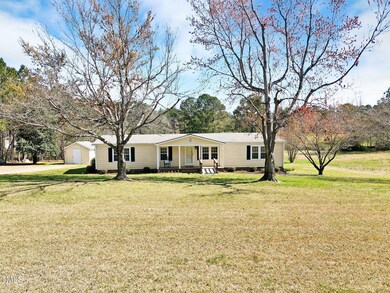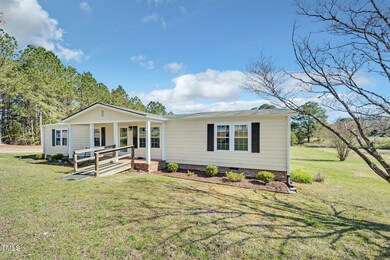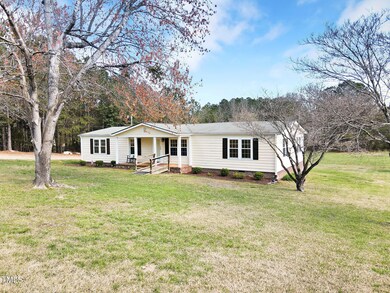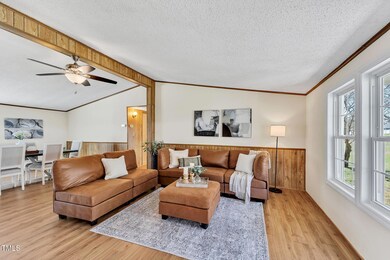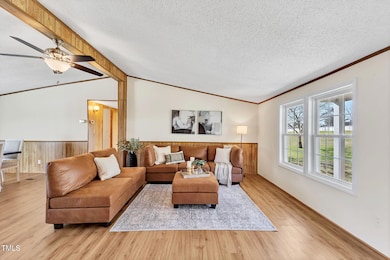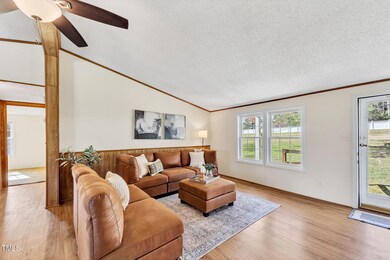
2728 Watkins Town Rd Raleigh, NC 27616
Estimated payment $1,720/month
Highlights
- Open Floorplan
- L-Shaped Dining Room
- Covered patio or porch
- Vaulted Ceiling
- No HOA
- Walk-In Closet
About This Home
Welcome to 2728 Watkins Town Rd a charming ranch home on 1.26 Acres. This beautifully maintained 3-bedroom, 2-bath ranch home offers 1,662 sq ft of comfortable, open living space with a smart, split floorplan and serene views of the peaceful property. Fresh paint throughout and vinyl plank flooring in the main living areas and primary bedroom create a warm and inviting atmosphere, while cathedral ceilings throughout the main living areas add to the feel of space and light. The desirable split floorplan offers privacy and functionality. On one side of the home, you'll find two generously sized bedrooms and a full bath. On the other side, the spacious primary suite boasts plank flooring, cathedral ceilings, a walk-in closet, and an en-suite bath with a walk-in shower. The well-appointed kitchen is perfect for cooking and entertaining, featuring a large peninsula style island, an abundance of cabinet space, and a seamless flow into the dining area. Step outside to enjoy the peaceful surroundings from the covered front porch or unwind on the back porch with its durable composite decking and aluminum roof, where you can relax and take in the beauty of the 1.26-acre property—perfect for enjoying the peaceful surroundings or the soothing sound of rain. This property also features a 16 x 12 wired shed with a recently painted exterior that is ready for use as a workshop, hobby space, or extra storage; and NO HOA, allowing the freedom to enjoy personalizing the property as one wishes. With it's prime location and just a quick drive to downtown Raleigh, Knightdale, Wake Forest and North Raleigh amenities - get to where you're going in no time! This property offers the perfect blend of peaceful country living with easy access to shopping, dining, and amenities and has been lovingly maintained by the original owner. Don't miss out—schedule your showing today! Text WGROUP to 59559 for more information.
Property Details
Home Type
- Manufactured Home
Est. Annual Taxes
- $890
Year Built
- Built in 1986
Lot Details
- 1.26 Acre Lot
- Back and Front Yard
Home Design
- Permanent Foundation
- Shingle Roof
- Aluminum Roof
Interior Spaces
- 1,662 Sq Ft Home
- 1-Story Property
- Open Floorplan
- Vaulted Ceiling
- Ceiling Fan
- Living Room
- L-Shaped Dining Room
- Breakfast Room
- Storm Doors
- Laundry on main level
Kitchen
- Breakfast Bar
- Range
- Dishwasher
Flooring
- Carpet
- Vinyl
Bedrooms and Bathrooms
- 3 Bedrooms
- Walk-In Closet
- 2 Full Bathrooms
- Bathtub with Shower
- Shower Only
- Walk-in Shower
Parking
- 4 Parking Spaces
- Gravel Driveway
- 4 Open Parking Spaces
Schools
- Forestville Road Elementary School
- Neuse River Middle School
- Knightdale High School
Utilities
- Cooling Available
- Heating System Uses Gas
- Well
- Electric Water Heater
- Fuel Tank
- Septic Tank
Additional Features
- Covered patio or porch
- Manufactured Home
Community Details
- No Home Owners Association
Listing and Financial Details
- Assessor Parcel Number 1746980125
Map
Home Values in the Area
Average Home Value in this Area
Property History
| Date | Event | Price | Change | Sq Ft Price |
|---|---|---|---|---|
| 03/29/2025 03/29/25 | Pending | -- | -- | -- |
| 03/28/2025 03/28/25 | For Sale | $295,000 | -- | $177 / Sq Ft |
Similar Homes in Raleigh, NC
Source: Doorify MLS
MLS Number: 10085252
- 7780 Brookdale Dr
- 2932 Candlehurst Ln
- 1248 Dimaggio Dr Unit 37
- 1240 Dimaggio Dr Unit 35
- 1241 Dimaggio Dr Unit 5
- 1236 Dimaggio Dr Unit 34
- 1233 Dimaggio Dr Unit 7
- 1228 Dimaggio Dr Unit 32
- 1229 Dimaggio Dr Unit 8
- 2936 Turning Brook Ln
- 1224 Dimaggio Dr Unit 31
- 1220 Dimaggio Dr Unit 30
- 4344 Coldwater Springs Dr
- 4340 Coldwater Springs Dr
- 4332 Coldwater Springs Dr
- 4356 Coldwater Springs Dr
- 3804 Delves Ln
- 1208 Dimaggio Dr Unit 27
- 3321 Beech Bluff Ln
- 4345 Coldwater Springs Dr
