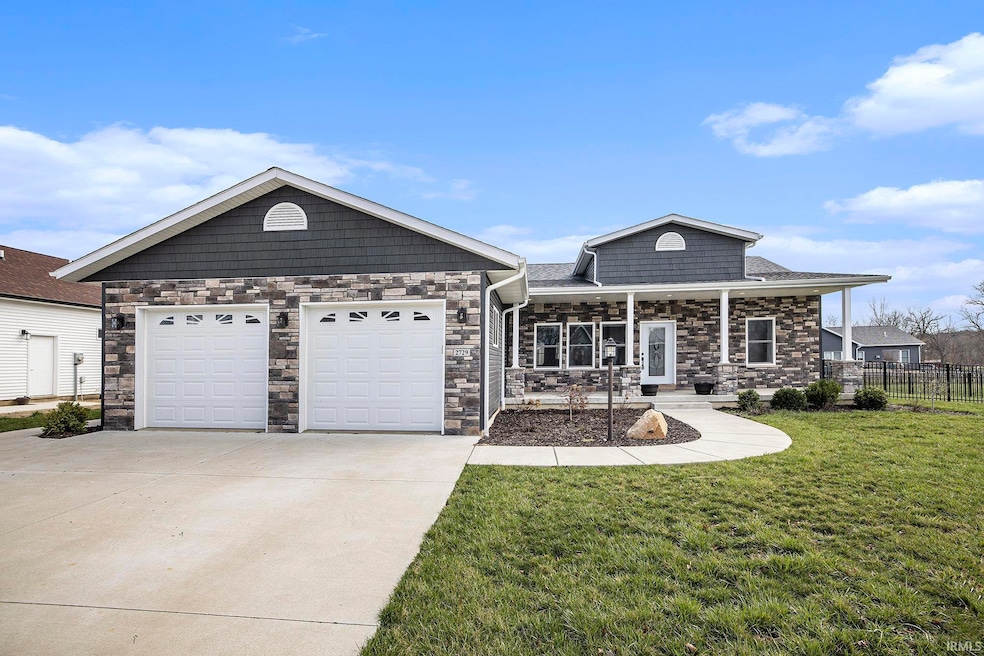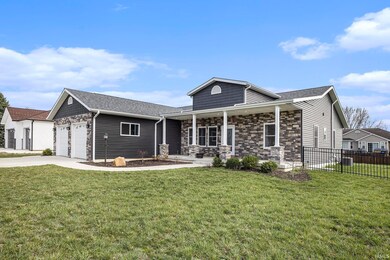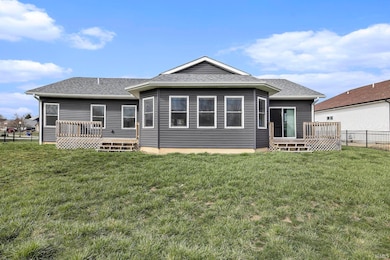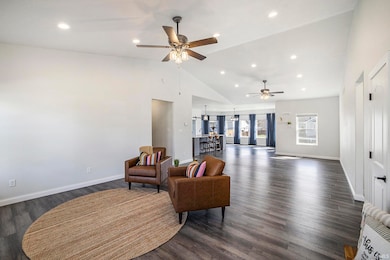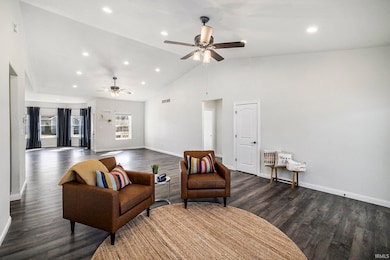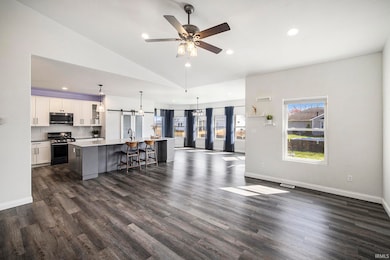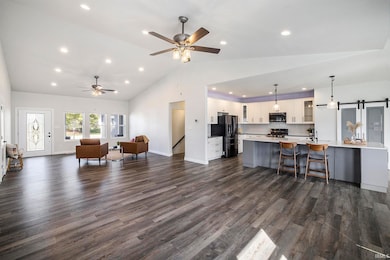
2729 E Porthcawl Rd Winona Lake, IN 46590
Highlights
- Primary Bedroom Suite
- Open Floorplan
- Ranch Style House
- Warsaw Community High School Rated A-
- Vaulted Ceiling
- Backs to Open Ground
About This Home
As of December 2024Nestled in the charming Muirfield neighborhood of Winona Lake, this inviting ranch-style home presents an idyllic setting for modern living. As you approach, the wrought iron fence and covered porch beckon you to step inside and experience the warmth that radiates from every corner. The moment you cross the threshold, you're enveloped in an atmosphere of natural light and open spaces that effortlessly blend form and function. The heart of the home, the kitchen, boasts a generous island that invites lively gatherings and shared moments over homemade meals. Retire to the tranquility of the private master suite, a luxurious haven. Indulge in the spacious walk-in closet and the spa-like en-suite bathroom, complete with a rejuvenating walk-in shower. As the day winds down, retreat to the fully finished basement, where you can create a personalized oasis tailored to your unique lifestyle, whether it's a cozy home theater, a vibrant playroom, or a sophisticated entertainment lounge. Step outside, and you'll find yourself surrounded by meticulously landscaped grounds that offer a seamless extension of your living space. Two open decks beckon you to bask in the sunshine, host al fresco soirees, or simply savor a moment of solitude while admiring the natural beauty that surrounds you. Nearby walking trails invite you to explore the great outdoors, while the quiet neighborhood ensures a serene escape from the hustle and bustle of everyday life. Home Details: 4 bedrooms, 3 baths, 2 car garage, heated garage, main floor laundry, open concept, solid surface kitchen island, only 5 years old.
Home Details
Home Type
- Single Family
Est. Annual Taxes
- $4,319
Year Built
- Built in 2019
Lot Details
- 0.38 Acre Lot
- Lot Dimensions are 110x150
- Backs to Open Ground
- Split Rail Fence
- Landscaped
- Level Lot
HOA Fees
- $8 Monthly HOA Fees
Parking
- 2 Car Attached Garage
- Garage Door Opener
- Driveway
Home Design
- Ranch Style House
- Poured Concrete
- Shingle Roof
- Asphalt Roof
- Vinyl Construction Material
Interior Spaces
- Open Floorplan
- Vaulted Ceiling
Kitchen
- Eat-In Kitchen
- Walk-In Pantry
- Kitchen Island
- Solid Surface Countertops
- Utility Sink
Flooring
- Carpet
- Vinyl
Bedrooms and Bathrooms
- 4 Bedrooms
- Primary Bedroom Suite
- Split Bedroom Floorplan
- Walk-In Closet
- Bathtub with Shower
- Separate Shower
Laundry
- Laundry on main level
- Washer Hookup
Finished Basement
- Sump Pump
- 1 Bathroom in Basement
- 1 Bedroom in Basement
Schools
- Jefferson Elementary School
- Lakeview Middle School
- Warsaw High School
Utilities
- Forced Air Heating and Cooling System
- Heating System Uses Gas
- Private Water Source
Additional Features
- Covered patio or porch
- Suburban Location
Community Details
- Muirfield Subdivision
Listing and Financial Details
- Assessor Parcel Number 43-11-23-200-010.000-033
Map
Home Values in the Area
Average Home Value in this Area
Property History
| Date | Event | Price | Change | Sq Ft Price |
|---|---|---|---|---|
| 12/23/2024 12/23/24 | Sold | $370,000 | -7.5% | $118 / Sq Ft |
| 08/28/2024 08/28/24 | Price Changed | $399,900 | -4.8% | $127 / Sq Ft |
| 06/20/2024 06/20/24 | Price Changed | $420,000 | -3.4% | $134 / Sq Ft |
| 03/30/2024 03/30/24 | For Sale | $435,000 | +33.3% | $139 / Sq Ft |
| 06/19/2020 06/19/20 | Sold | $326,450 | +3.3% | $132 / Sq Ft |
| 04/24/2020 04/24/20 | Pending | -- | -- | -- |
| 04/24/2020 04/24/20 | For Sale | $316,000 | -- | $127 / Sq Ft |
Tax History
| Year | Tax Paid | Tax Assessment Tax Assessment Total Assessment is a certain percentage of the fair market value that is determined by local assessors to be the total taxable value of land and additions on the property. | Land | Improvement |
|---|---|---|---|---|
| 2024 | $4,289 | $437,400 | $30,300 | $407,100 |
| 2023 | $4,294 | $441,700 | $30,300 | $411,400 |
| 2022 | $4,221 | $403,800 | $30,300 | $373,500 |
| 2021 | $3,639 | $346,500 | $27,500 | $319,000 |
| 2020 | $867 | $110,900 | $23,700 | $87,200 |
| 2019 | $430 | $20,700 | $20,700 | $0 |
| 2018 | $442 | $20,700 | $20,700 | $0 |
| 2017 | $424 | $20,700 | $20,700 | $0 |
| 2016 | $435 | $20,700 | $20,700 | $0 |
| 2014 | $390 | $20,700 | $20,700 | $0 |
| 2013 | $390 | $23,200 | $23,200 | $0 |
Mortgage History
| Date | Status | Loan Amount | Loan Type |
|---|---|---|---|
| Open | $351,500 | New Conventional |
Deed History
| Date | Type | Sale Price | Title Company |
|---|---|---|---|
| Warranty Deed | $370,000 | None Listed On Document |
Similar Homes in Winona Lake, IN
Source: Indiana Regional MLS
MLS Number: 202410465
APN: 43-11-23-200-010.000-033
- 2738 E Muirfield Rd
- 3081 Procyon Ct
- 3047 Procyon Ct
- 3098 Procyon Ct
- 3111 E Rocky Way
- 3136 E Rocky Way
- 3184 E Rocky Way Unit Lot 20
- 3160 E Rocky Way
- 2445 S 275 E
- 2473 Bandit Cove
- 1310 Tuscany Crossing
- 2563 E Wooster Rd
- 1327 Wooster Rd
- 3000 Lake John Cir
- TBD Lake John Cir
- 1203 Wooster Rd
- 3469 E East Ridge Dr
- 400 Robson Rd
- 207 15th St
- 105 Southfield Rd
