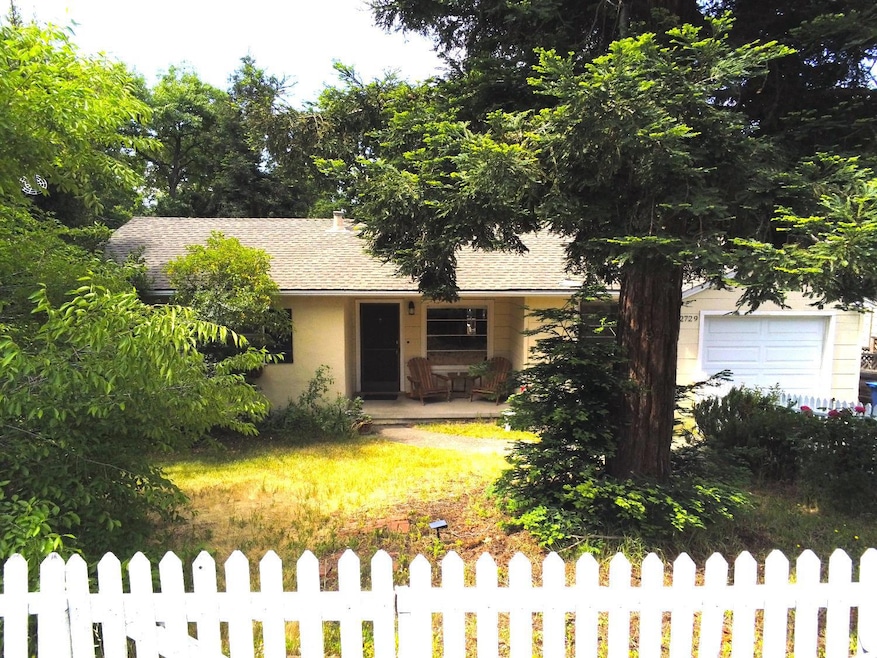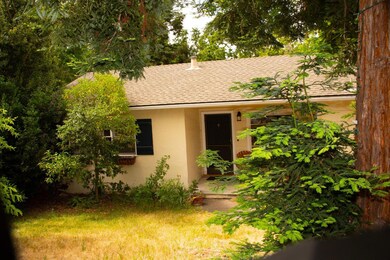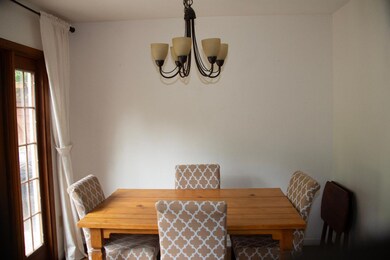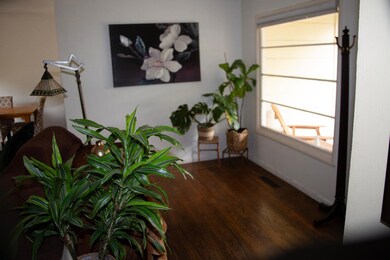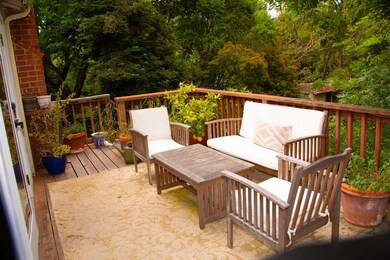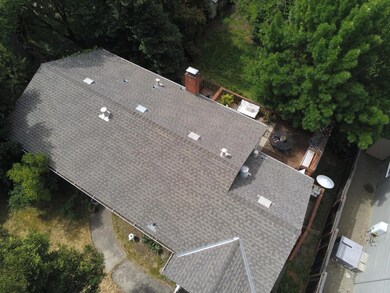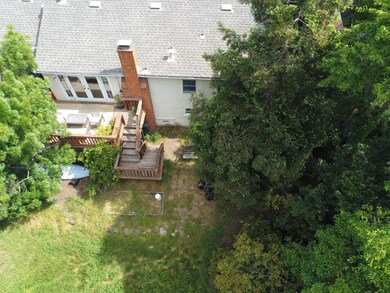
2729 Kinney Dr Walnut Creek, CA 94595
Saranap NeighborhoodEstimated payment $5,629/month
Total Views
2,005
2
Beds
1
Bath
873
Sq Ft
$1,088
Price per Sq Ft
Highlights
- Ranch Style House
- Wood Flooring
- <<tubWithShowerToken>>
- Burton Valley Elementary School Rated A
- No HOA
- Tile Countertops
About This Home
Rare opportunity, Hardwood floors,huge backyard,mature trees,large deck for entertaining! Great location in a quiet neighborhood close to everything! Large Basement that has a partial bath that is capped off could become a nice office possible living space!
Home Details
Home Type
- Single Family
Est. Annual Taxes
- $4,399
Year Built
- Built in 1950
Lot Details
- 7,802 Sq Ft Lot
- Property is zoned R-10
Parking
- 1 Car Garage
- Front Facing Garage
Home Design
- Ranch Style House
- Fixer Upper
- Composition Roof
- Wood Siding
Interior Spaces
- 873 Sq Ft Home
- Brick Fireplace
- Combination Dining and Living Room
- Partial Basement
- Carbon Monoxide Detectors
- Laundry in Garage
Kitchen
- Free-Standing Gas Oven
- Tile Countertops
Flooring
- Wood
- Linoleum
Bedrooms and Bathrooms
- 2 Bedrooms
- 1 Full Bathroom
- <<tubWithShowerToken>>
Utilities
- No Cooling
- Central Heating
- 220 Volts
- Natural Gas Connected
Community Details
- No Home Owners Association
- Net Lease
Listing and Financial Details
- Assessor Parcel Number 185-302-009-5
Map
Create a Home Valuation Report for This Property
The Home Valuation Report is an in-depth analysis detailing your home's value as well as a comparison with similar homes in the area
Home Values in the Area
Average Home Value in this Area
Tax History
| Year | Tax Paid | Tax Assessment Tax Assessment Total Assessment is a certain percentage of the fair market value that is determined by local assessors to be the total taxable value of land and additions on the property. | Land | Improvement |
|---|---|---|---|---|
| 2025 | $4,399 | $216,353 | $128,431 | $87,922 |
| 2024 | $4,399 | $212,112 | $125,913 | $86,199 |
| 2023 | $4,305 | $207,954 | $123,445 | $84,509 |
| 2022 | $4,234 | $203,877 | $121,025 | $82,852 |
| 2021 | $4,113 | $199,880 | $118,652 | $81,228 |
| 2019 | $3,724 | $193,954 | $115,134 | $78,820 |
| 2018 | $3,597 | $190,152 | $112,877 | $77,275 |
| 2017 | $3,537 | $186,424 | $110,664 | $75,760 |
| 2016 | $3,441 | $182,770 | $108,495 | $74,275 |
| 2015 | $3,339 | $180,026 | $106,866 | $73,160 |
| 2014 | $3,277 | $176,500 | $104,773 | $71,727 |
Source: Public Records
Property History
| Date | Event | Price | Change | Sq Ft Price |
|---|---|---|---|---|
| 05/20/2025 05/20/25 | Pending | -- | -- | -- |
| 05/08/2025 05/08/25 | For Sale | $950,000 | -- | $1,088 / Sq Ft |
Source: MetroList
Purchase History
| Date | Type | Sale Price | Title Company |
|---|---|---|---|
| Interfamily Deed Transfer | -- | -- |
Source: Public Records
Similar Homes in Walnut Creek, CA
Source: MetroList
MLS Number: 225057218
APN: 185-302-009-5
Nearby Homes
- 10 Westminster Place
- 884 Juanita Dr
- 1491 Boulevard Way
- 53 Hidden Oaks Dr
- 21 Samantha Dr
- 315 Saranap Ave
- 3101 Old Tunnel Rd
- 2716 W Newell Ave
- 1229 Boulevard Way
- 20 Woodbury Highlands Ct Unit 12
- 20 Woodbury Highlands Ct Unit 10
- 66 Del Hambre Cir
- 1722 S Villa Way
- 1733 S Villa Way
- 1723 S Villa Way
- 1731 S Villa Way Unit 336
- 1312 S Villa Way
- 40 Rodrigues Ln
- 1291 Clover Ln
- 2625 Golden Rain Rd Unit 1
