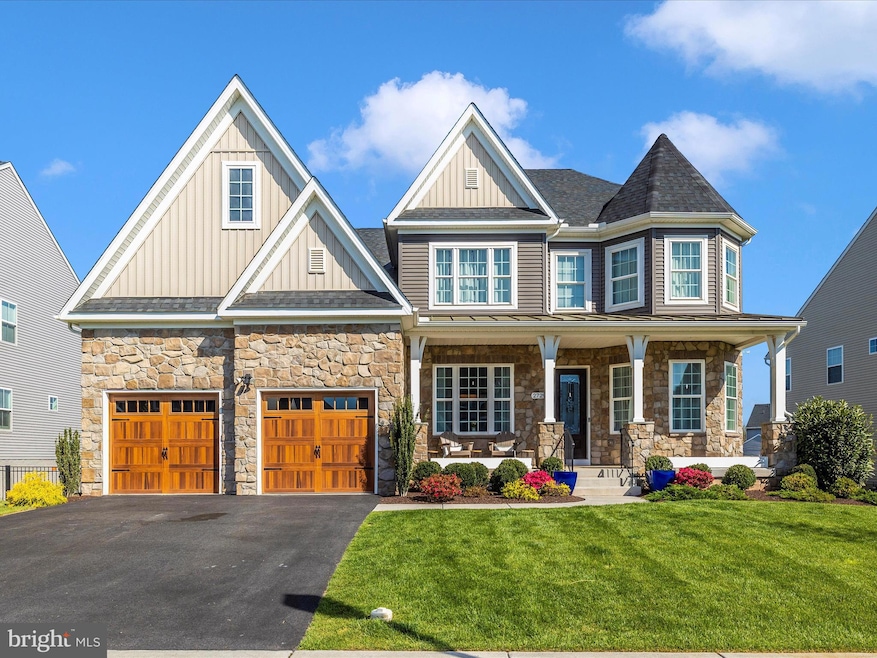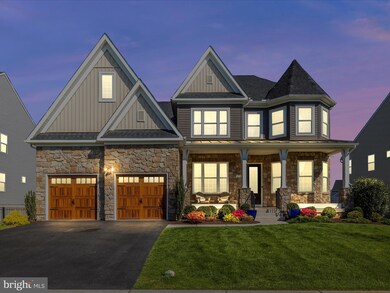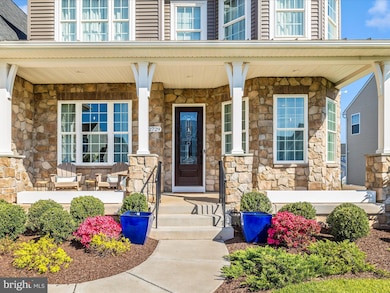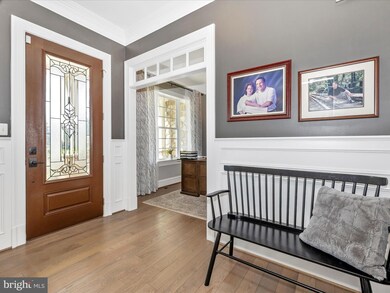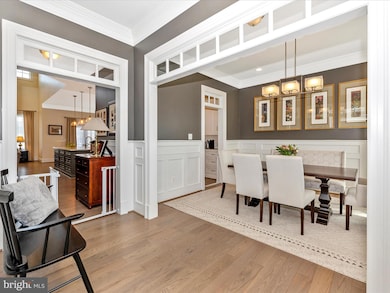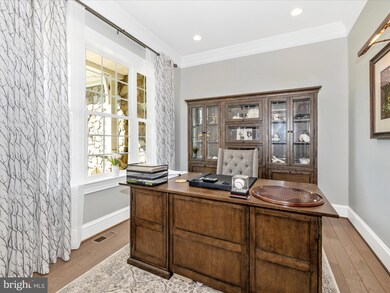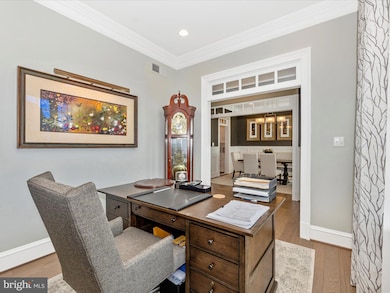
2729 Moon Shot Ln Frederick, MD 21702
Myersville NeighborhoodEstimated payment $7,348/month
Highlights
- Hot Property
- Fitness Center
- Open Floorplan
- Frederick High School Rated A-
- Gourmet Kitchen
- 4-minute walk to North Crossing Park
About This Home
Welcome to this exceptional residence at 2729 Moon Shot Ln in the popular community of Kellerton, blending sophisticated design with modern functionality. The main level captivates with 10’ ceilings, rich hardwood floors, and abundant natural light. The two-story family room features a coffered ceiling, built-ins, and a dual-sided fireplace shared with the expansive rear deck. The gourmet kitchen boasts custom cabinetry, a grand island, quartz countertops, a farm sink, Wolf six-burner gas cooktop, wall oven, and a Sub-Zero refrigerator. Host elegantly in the formal dining room or work efficiently in the dedicated office. The main-level primary suite indulges with a spa-inspired bath, including twin vanities and a walk-in shower. The upper level offers three generously sized bedrooms and a versatile second-level family room. The lower level impresses with a wet bar, recreation room, and bonus room, ideal for entertaining. Extensive moulding and solid core two-panel doors elevate the home’s refined aesthetic throughout. Exterior living shines with a gracious front porch perfect for relaxing, a spacious rear deck accessed via glass doors from the kitchen, and a fully fenced rear yard. The deck, offering serene mountain views, descends to an expansive hardscape patio with a fire pit, creating an inviting outdoor retreat. Experience Kellerton’s premier amenities, just steps away, including a community pool, a clubhouse with exercise room, sidewalks, tot lots, pavilions, and a dog park. Ideally located with easy access to commuter routes and minutes from Downtown Frederick, this home delivers luxury and lifestyle in equal measure.
Open House Schedule
-
Saturday, April 26, 20251:00 to 3:00 pm4/26/2025 1:00:00 PM +00:004/26/2025 3:00:00 PM +00:00Add to Calendar
-
Sunday, April 27, 20251:00 to 3:00 pm4/27/2025 1:00:00 PM +00:004/27/2025 3:00:00 PM +00:00Add to Calendar
Home Details
Home Type
- Single Family
Est. Annual Taxes
- $13,646
Year Built
- Built in 2021
Lot Details
- 8,925 Sq Ft Lot
- Back Yard Fenced
- Extensive Hardscape
- Level Lot
- Sprinkler System
- Property is in excellent condition
HOA Fees
- $71 Monthly HOA Fees
Parking
- 2 Car Direct Access Garage
- 4 Driveway Spaces
- Front Facing Garage
- Garage Door Opener
Home Design
- Craftsman Architecture
- Architectural Shingle Roof
- Stone Siding
- Vinyl Siding
- Concrete Perimeter Foundation
Interior Spaces
- Property has 2 Levels
- Open Floorplan
- Wet Bar
- Built-In Features
- Bar
- Chair Railings
- Crown Molding
- Wainscoting
- Beamed Ceilings
- Two Story Ceilings
- Recessed Lighting
- Double Sided Fireplace
- Marble Fireplace
- Fireplace Mantel
- Gas Fireplace
- Window Treatments
- Bay Window
- Sliding Doors
- Family Room Off Kitchen
- Family Room on Second Floor
- Formal Dining Room
- Bonus Room
- Storage Room
- Utility Room
- Mountain Views
Kitchen
- Gourmet Kitchen
- Breakfast Area or Nook
- Butlers Pantry
- Built-In Oven
- Six Burner Stove
- Cooktop with Range Hood
- Built-In Microwave
- Extra Refrigerator or Freezer
- Ice Maker
- Dishwasher
- Stainless Steel Appliances
- Kitchen Island
- Upgraded Countertops
- Disposal
Flooring
- Wood
- Partially Carpeted
Bedrooms and Bathrooms
- En-Suite Primary Bedroom
- En-Suite Bathroom
- Walk-In Closet
- Walk-in Shower
Laundry
- Laundry on main level
- Dryer
- Washer
Partially Finished Basement
- Walk-Out Basement
- Shelving
- Workshop
- Basement Windows
Home Security
- Fire Sprinkler System
- Flood Lights
Outdoor Features
- Deck
- Patio
- Exterior Lighting
- Porch
Utilities
- Forced Air Heating and Cooling System
- Vented Exhaust Fan
- Natural Gas Water Heater
Listing and Financial Details
- Tax Lot 437
- Assessor Parcel Number 1102600057
Community Details
Overview
- Association fees include common area maintenance, management, pool(s), recreation facility
- Kellerton Community Association
- Built by Keystone Custom Homes
- Kellerton Subdivision, Nottingham Manor Floorplan
- Property Manager
Amenities
- Picnic Area
- Common Area
- Clubhouse
- Game Room
- Community Center
- Party Room
- Recreation Room
Recreation
- Fitness Center
- Community Pool
Map
Home Values in the Area
Average Home Value in this Area
Tax History
| Year | Tax Paid | Tax Assessment Tax Assessment Total Assessment is a certain percentage of the fair market value that is determined by local assessors to be the total taxable value of land and additions on the property. | Land | Improvement |
|---|---|---|---|---|
| 2024 | $13,606 | $737,567 | $0 | $0 |
| 2023 | $12,314 | $686,533 | $0 | $0 |
| 2022 | $11,364 | $635,500 | $100,000 | $535,500 |
| 2021 | $1,776 | $626,567 | $0 | $0 |
| 2020 | $1,786 | $100,000 | $100,000 | $0 |
Property History
| Date | Event | Price | Change | Sq Ft Price |
|---|---|---|---|---|
| 04/24/2025 04/24/25 | For Sale | $1,100,000 | -- | $208 / Sq Ft |
Deed History
| Date | Type | Sale Price | Title Company |
|---|---|---|---|
| Deed | $637,895 | Southern Penn Transfer Llc | |
| Deed | $420,000 | None Available |
Mortgage History
| Date | Status | Loan Amount | Loan Type |
|---|---|---|---|
| Open | $518,296 | New Conventional |
Similar Homes in Frederick, MD
Source: Bright MLS
MLS Number: MDFR2063222
APN: 02-600057
- 2617 Front Shed Dr
- 2615 Front Shed Dr
- 2613 Front Shed Dr
- 2611 Front Shed Dr
- 2609 Front Shed Dr
- 2753 Bluegrass Way
- 2607 Front Shed Dr
- 2605 Front Shed Dr
- 2603 Front Shed Dr
- 2638 Front Shed Dr
- 2612 Front Shed Dr
- 2636 Front Shed Dr
- 2634 Front Shed Dr
- 2632 Front Shed Dr
- 2610 Front Shed Dr
- 2618 Front Shed Dr
- 2616 Front Shed Dr
- 2614 Front Shed Dr
- 2608 Front Shed Dr
- 2606 Front Shed Dr
