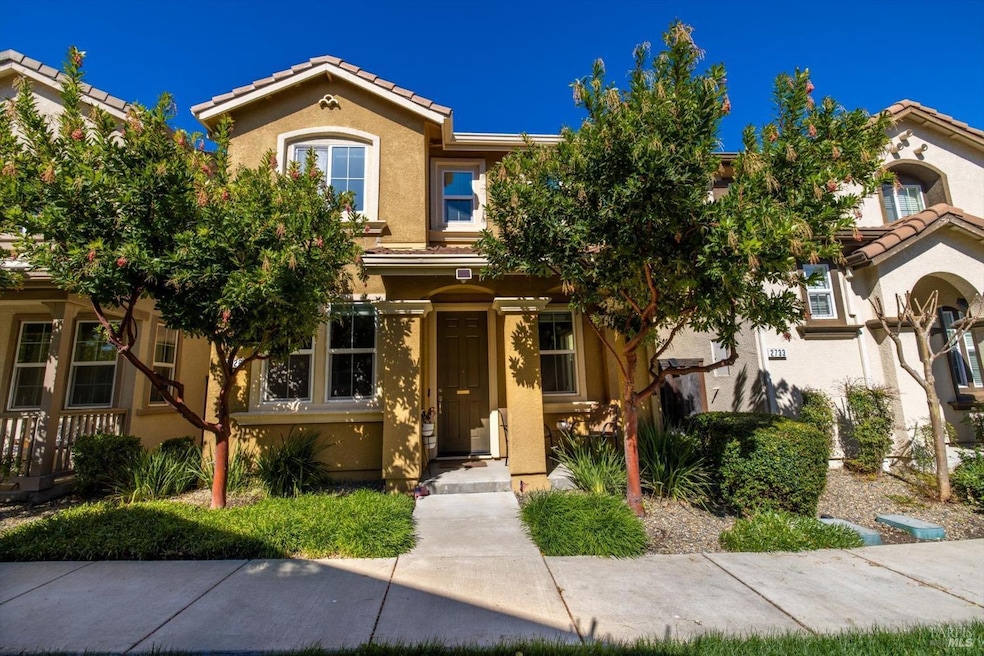
2729 Soho Ln Fairfield, CA 94533
Estimated payment $3,867/month
Highlights
- Engineered Wood Flooring
- Loft
- 2 Car Attached Garage
- Vanden High School Rated A-
- Front Porch
- Walk-In Closet
About This Home
Welcome to this cozy home filled with great natural light. The family room with a fireplace opens to the kitchen, which features an island with a sink, perfect for cooking and entertaining. Upstairs, the spacious primary suite includes a soaking tub positioned under a window for a peaceful view. A conveniently located washer and dryer add to the home's functionality. Situated in a sought-after school district with easy access to Amtrak, this home is ideal for families and commuters alike. Nearby parks provide plenty of outdoor space to enjoy, making this a wonderful place to call home.
Home Details
Home Type
- Single Family
Est. Annual Taxes
- $6,913
Year Built
- Built in 2015
Lot Details
- 1,525 Sq Ft Lot
- Front Yard Sprinklers
- Zero Lot Line
HOA Fees
- $166 Monthly HOA Fees
Parking
- 2 Car Attached Garage
- Alley Access
- Garage Door Opener
- Guest Parking
Home Design
- Tile Roof
Interior Spaces
- 1,485 Sq Ft Home
- 2-Story Property
- Ceiling Fan
- Gas Fireplace
- Family Room
- Loft
- Washer and Dryer Hookup
Kitchen
- Gas Cooktop
- Microwave
- Dishwasher
- Kitchen Island
Flooring
- Engineered Wood
- Carpet
Bedrooms and Bathrooms
- 3 Bedrooms
- Primary Bedroom Upstairs
- Walk-In Closet
- Bathroom on Main Level
- Bathtub with Shower
Additional Features
- Front Porch
- Central Heating and Cooling System
Listing and Financial Details
- Assessor Parcel Number 0166-312-250
Community Details
Overview
- Association fees include maintenance exterior, ground maintenance, management, security
- Madison Park Association, Phone Number (707) 437-4552
Recreation
- Park
Map
Home Values in the Area
Average Home Value in this Area
Tax History
| Year | Tax Paid | Tax Assessment Tax Assessment Total Assessment is a certain percentage of the fair market value that is determined by local assessors to be the total taxable value of land and additions on the property. | Land | Improvement |
|---|---|---|---|---|
| 2024 | $6,913 | $448,435 | $111,550 | $336,885 |
| 2023 | $6,781 | $439,643 | $109,363 | $330,280 |
| 2022 | $6,571 | $431,023 | $107,219 | $323,804 |
| 2021 | $6,446 | $422,572 | $105,117 | $317,455 |
| 2020 | $6,319 | $418,240 | $104,040 | $314,200 |
| 2019 | $6,219 | $410,040 | $102,000 | $308,040 |
| 2018 | $5,597 | $346,037 | $104,040 | $241,997 |
| 2017 | $5,434 | $339,252 | $102,000 | $237,252 |
| 2016 | $5,349 | $332,600 | $100,000 | $232,600 |
| 2015 | $2,381 | $58,043 | $58,043 | $0 |
| 2014 | $1,507 | $57,359 | $57,000 | $359 |
Property History
| Date | Event | Price | Change | Sq Ft Price |
|---|---|---|---|---|
| 03/29/2025 03/29/25 | Pending | -- | -- | -- |
| 03/05/2025 03/05/25 | For Sale | $559,900 | +39.3% | $377 / Sq Ft |
| 01/31/2018 01/31/18 | Sold | $402,000 | 0.0% | $271 / Sq Ft |
| 01/04/2018 01/04/18 | Pending | -- | -- | -- |
| 12/31/2017 12/31/17 | For Sale | $402,000 | -- | $271 / Sq Ft |
Deed History
| Date | Type | Sale Price | Title Company |
|---|---|---|---|
| Interfamily Deed Transfer | -- | Old Republic Title Company | |
| Grant Deed | $402,000 | Old Republic Title Co | |
| Grant Deed | $333,000 | First American Title Company |
Mortgage History
| Date | Status | Loan Amount | Loan Type |
|---|---|---|---|
| Open | $361,000 | New Conventional | |
| Closed | $369,840 | New Conventional | |
| Previous Owner | $339,832 | VA |
Similar Homes in Fairfield, CA
Source: Bay Area Real Estate Information Services (BAREIS)
MLS Number: 325018171
APN: 0166-312-250
- 2518 Freitas Way
- 5763 Pond Lily Way
- 5014 Brown Ln
- 2456 Hanson Dr
- 2474 Founders Place
- 2428 Periwinkle Place
- 5278 Jacque Bell Ln
- 2545 Cyan Dr
- 2550 Amaranth Place
- 5963 Big Sky Dr
- 5956 Big Sky Dr
- 2428 Artisan Way
- 2464 Lake Club Dr
- 2544 Big Sky Dr
- 2510 Cyan Dr Unit 2
- 2266 NE Solace Vista None
- 2353 White Dr
- 2351 Digerud Dr
- 2436 Chuck Hammond Dr
- 5114 Rasmussen Way
