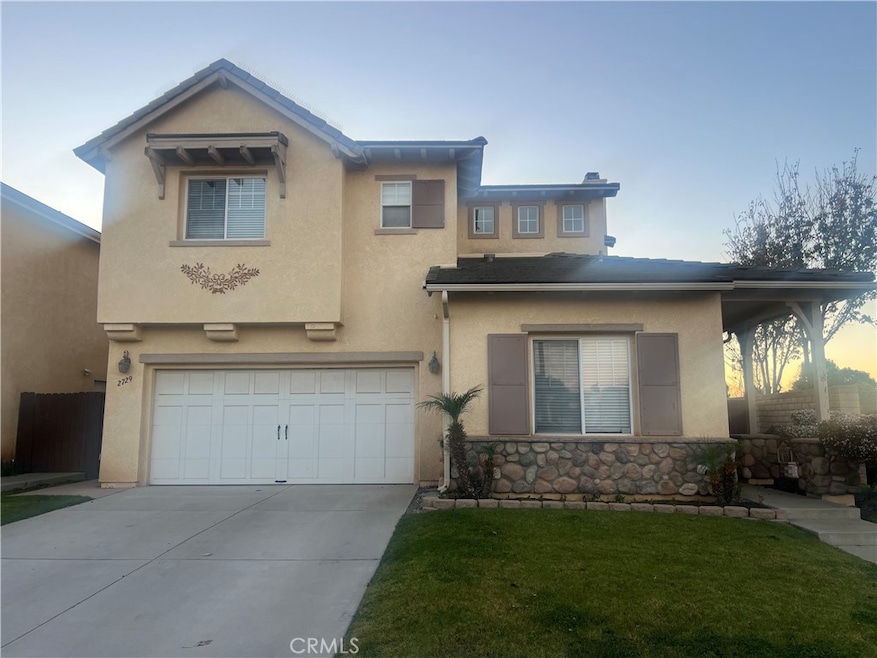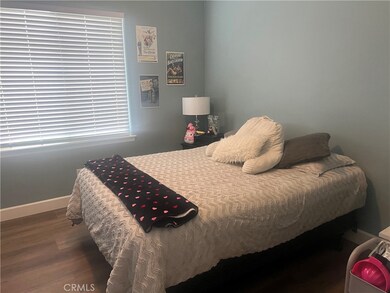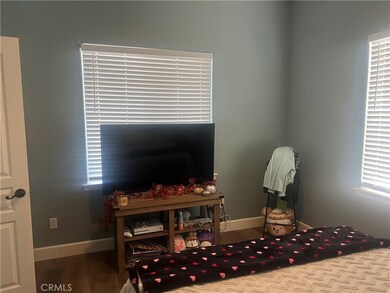
2729 Stephen Place Santa Maria, CA 93455
Entrada Este NeighborhoodHighlights
- Traditional Architecture
- Quartz Countertops
- Front Porch
- Corner Lot
- Home Office
- 3-minute walk to Rotary Centennial Park
About This Home
As of February 2025''Move -in ready & waiting for you to make it your own.'' This open 2-story floor plan features 3 bedrooms, 2.5 baths, a versatile flex room that can be used for an office. Perfectly situated on a desirable corner lot, you'll enjoy the convenience of being just a short stroll away from Rotary Park, shopping centers & eateries. Inside, you'll find numerous upgrades, including Quartz kitchen countertops & sink, a stylish Subway tile backsplash, under-cabinet LED lighting, upgraded stainless steel appliances, luxury vinyl tile flooring throughout both stories, a plush carpeted stairway, window levelers,& recessed dimmable lighting in the living room. The master bedroom features dual sinks, a jacuzzi tub & a walk-in closet. For added convenience, the laundry room is located upstairs. The spacious backyard is designed for relaxation & entertainment, boasting low-maintenance landscaping, colored stamped concrete, a sitting wall, a cozy firepit & 2 gated entrances to backyard.
Last Agent to Sell the Property
Turn Key Realty & Mortgage Brokerage Phone: 805-305-0440 License #01955403
Home Details
Home Type
- Single Family
Est. Annual Taxes
- $4,209
Year Built
- Built in 2005
Lot Details
- 5,227 Sq Ft Lot
- Corner Lot
HOA Fees
- $193 Monthly HOA Fees
Parking
- 2 Car Attached Garage
- Parking Available
- Driveway
Home Design
- Traditional Architecture
- Turnkey
- Slab Foundation
- Stucco
Interior Spaces
- 1,868 Sq Ft Home
- 2-Story Property
- Ceiling Fan
- Double Pane Windows
- Sliding Doors
- Living Room with Fireplace
- Dining Room
- Home Office
- Fire and Smoke Detector
Kitchen
- Gas Oven
- Gas Range
- Range Hood
- Microwave
- Dishwasher
- Quartz Countertops
Flooring
- Carpet
- Vinyl
Bedrooms and Bathrooms
- 3 Bedrooms | 1 Main Level Bedroom
- All Upper Level Bedrooms
- Bathtub
- Walk-in Shower
- Closet In Bathroom
Laundry
- Laundry Room
- Laundry on upper level
Outdoor Features
- Open Patio
- Exterior Lighting
- Rain Gutters
- Front Porch
Utilities
- Forced Air Heating System
- 220 Volts For Spa
- Phone Available
- Cable TV Available
Community Details
- Bradley Square Association, Phone Number (805) 545-7600
Listing and Financial Details
- Tax Lot 413
- Assessor Parcel Number 128171001
Map
Home Values in the Area
Average Home Value in this Area
Property History
| Date | Event | Price | Change | Sq Ft Price |
|---|---|---|---|---|
| 02/28/2025 02/28/25 | Sold | $684,000 | +1.3% | $366 / Sq Ft |
| 01/17/2025 01/17/25 | For Sale | $674,999 | -- | $361 / Sq Ft |
Tax History
| Year | Tax Paid | Tax Assessment Tax Assessment Total Assessment is a certain percentage of the fair market value that is determined by local assessors to be the total taxable value of land and additions on the property. | Land | Improvement |
|---|---|---|---|---|
| 2023 | $4,209 | $337,319 | $142,028 | $195,291 |
| 2022 | $4,062 | $330,706 | $139,244 | $191,462 |
| 2021 | $3,944 | $324,222 | $136,514 | $187,708 |
| 2020 | $3,933 | $320,899 | $135,115 | $185,784 |
| 2019 | $3,881 | $314,608 | $132,466 | $182,142 |
| 2018 | $3,825 | $308,440 | $129,869 | $178,571 |
| 2017 | $3,776 | $302,393 | $127,323 | $175,070 |
| 2016 | $3,619 | $296,465 | $124,827 | $171,638 |
| 2014 | $3,411 | $286,293 | $120,544 | $165,749 |
Mortgage History
| Date | Status | Loan Amount | Loan Type |
|---|---|---|---|
| Open | $136,800 | FHA | |
| Open | $547,200 | New Conventional | |
| Previous Owner | $301,000 | New Conventional | |
| Previous Owner | $300,000 | New Conventional | |
| Previous Owner | $300,000 | New Conventional | |
| Previous Owner | $285,000 | Seller Take Back | |
| Previous Owner | $489,900 | Negative Amortization |
Deed History
| Date | Type | Sale Price | Title Company |
|---|---|---|---|
| Grant Deed | $684,000 | Fidelity National Title Compan | |
| Grant Deed | $285,000 | Fidelity National Title Co | |
| Interfamily Deed Transfer | -- | None Available | |
| Interfamily Deed Transfer | -- | Fidelity National Title Co | |
| Grant Deed | $270,000 | Fidelity National Title Co | |
| Grant Deed | $545,000 | Chicago Title Company |
Similar Homes in Santa Maria, CA
Source: California Regional Multiple Listing Service (CRMLS)
MLS Number: PI25010807
APN: 128-171-001
- 849 Louisa Terrace
- 1015 Sunrise Dr
- 2722 La Purisima Ave
- 2545 Elliott St
- 2528 Elliott St
- 409 San Luis Dr
- 751 Koval Ln
- 3040 Bunfill Dr
- 2617 Santa Barbara Dr
- 610 Sunrise Dr Unit 10E
- 734 Richmind Ct
- 2461 Santa Rosa St
- 418 Santa Anita St
- 400 E Waller Ln
- 3210 Santa Maria Way Unit 25
- 3210 Santa Maria Way Unit 66
- 3210 Santa Maria Way Unit 149
- 3210 Santa Maria Way Unit 53
- 3210 Santa Maria Way Unit 27






