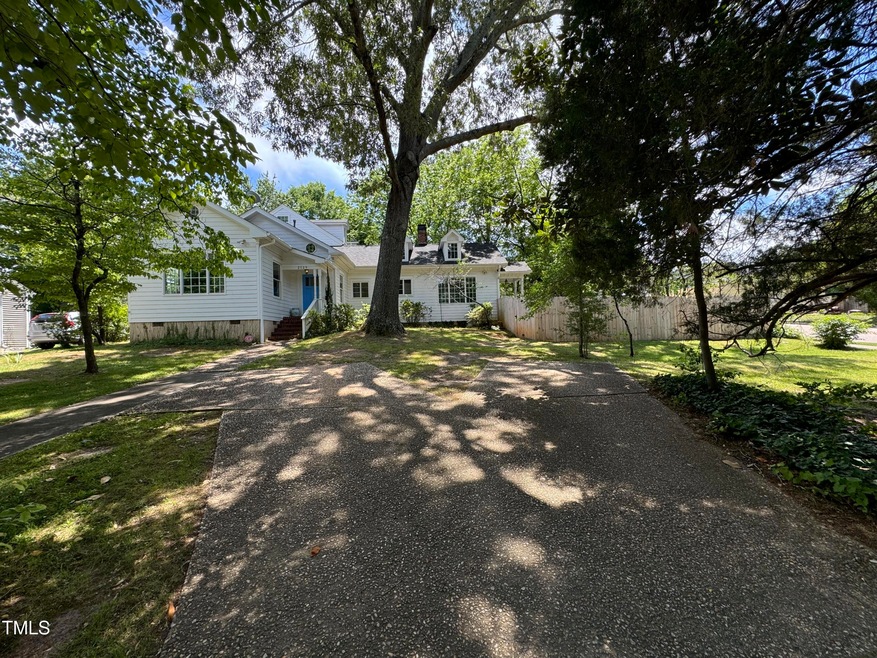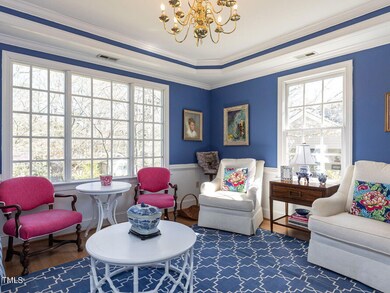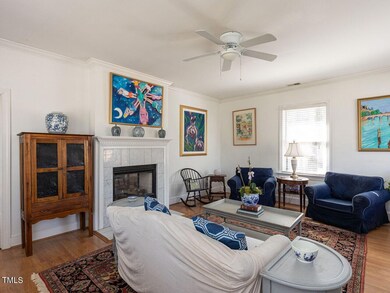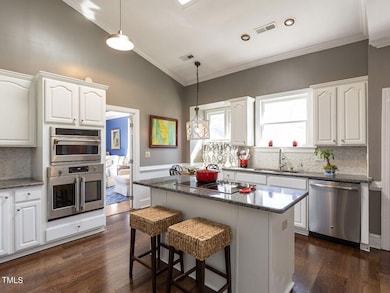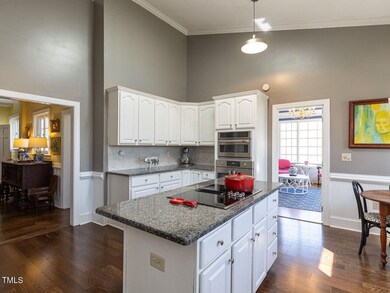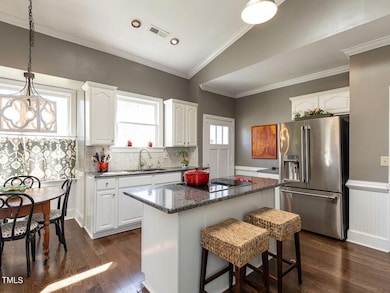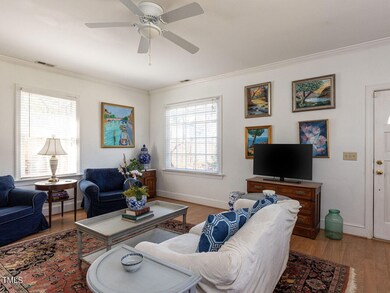
2729 Van Dyke Ave Raleigh, NC 27607
University Park NeighborhoodHighlights
- Dining Room with Fireplace
- Traditional Architecture
- Main Floor Primary Bedroom
- Olds Elementary School Rated A
- Wood Flooring
- Finished Attic
About This Home
As of January 2025Experience the best of University Park living in this stunning 2 1/2 -story house. Sought after Olds, Martin, and Broughton school district. The updated kitchen features white cabinets, granite countertops, a center island, and top-of-the-line stainless steel appliances. Unwind in the first-floor primary bedroom with a large primary bathroom, complete with a garden tub and separate shower. The entire house is adorned with beautiful hardwood floors and features a large formal dining room and family room, both with a cozy fireplace. The second floor boasts three bedrooms, two full bathrooms, and a loft area, perfect for kids to enjoy their own TV sitting area. The third floor is a large bonus room, which could be transformed into a home office or workout room. The backyard is perfect for family fun and pets with a nice patio and a 6' wood privacy fence. This house is equipped with many new features, including a 5-year-old roof and gutters, 90% of the windows that were replaced 5 years ago, 2 new HVAC systems installed 3 years ago, and a water heater that is only 1 year old. Don't miss out on the opportunity to make this house your forever home.
Home Details
Home Type
- Single Family
Est. Annual Taxes
- $5,835
Year Built
- Built in 1946
Lot Details
- 0.29 Acre Lot
- South Facing Home
- Back Yard Fenced
- Level Lot
- Property is zoned R-6
Home Design
- Traditional Architecture
- Brick Foundation
- Block Foundation
- Asphalt Roof
- Lead Paint Disclosure
Interior Spaces
- 3,041 Sq Ft Home
- 2-Story Property
- Smooth Ceilings
- Family Room with Fireplace
- Living Room
- Dining Room with Fireplace
- 2 Fireplaces
- Breakfast Room
- Bonus Room
- Neighborhood Views
Kitchen
- Convection Oven
- Built-In Electric Oven
- Electric Cooktop
- Dishwasher
- Stainless Steel Appliances
- Kitchen Island
- Granite Countertops
- Disposal
Flooring
- Wood
- Carpet
- Ceramic Tile
Bedrooms and Bathrooms
- 4 Bedrooms
- Primary Bedroom on Main
- Dual Closets
- Separate Shower in Primary Bathroom
Laundry
- Laundry Room
- Laundry on main level
Attic
- Permanent Attic Stairs
- Finished Attic
Parking
- 3 Parking Spaces
- Private Driveway
- 3 Open Parking Spaces
Outdoor Features
- Patio
Schools
- Olds Elementary School
- Martin Middle School
- Broughton High School
Utilities
- Forced Air Zoned Heating and Cooling System
- Natural Gas Connected
- Cable TV Available
Community Details
- No Home Owners Association
- University Park Subdivision
Listing and Financial Details
- Assessor Parcel Number 0794740471
Map
Home Values in the Area
Average Home Value in this Area
Property History
| Date | Event | Price | Change | Sq Ft Price |
|---|---|---|---|---|
| 01/24/2025 01/24/25 | Sold | $1,025,000 | -3.8% | $337 / Sq Ft |
| 11/19/2024 11/19/24 | Pending | -- | -- | -- |
| 11/06/2024 11/06/24 | Price Changed | $1,065,000 | -0.9% | $350 / Sq Ft |
| 09/30/2024 09/30/24 | Price Changed | $1,075,000 | -1.4% | $354 / Sq Ft |
| 09/26/2024 09/26/24 | Price Changed | $1,090,000 | -0.9% | $358 / Sq Ft |
| 09/14/2024 09/14/24 | Price Changed | $1,100,000 | -1.8% | $362 / Sq Ft |
| 08/22/2024 08/22/24 | Price Changed | $1,120,000 | -0.4% | $368 / Sq Ft |
| 08/10/2024 08/10/24 | For Sale | $1,125,000 | -- | $370 / Sq Ft |
Tax History
| Year | Tax Paid | Tax Assessment Tax Assessment Total Assessment is a certain percentage of the fair market value that is determined by local assessors to be the total taxable value of land and additions on the property. | Land | Improvement |
|---|---|---|---|---|
| 2024 | $7,447 | $855,122 | $472,500 | $382,622 |
| 2023 | $5,836 | $533,544 | $307,125 | $226,419 |
| 2022 | $5,422 | $533,544 | $307,125 | $226,419 |
| 2021 | $5,211 | $533,544 | $307,125 | $226,419 |
| 2020 | $5,116 | $533,544 | $307,125 | $226,419 |
| 2019 | $5,723 | $492,113 | $220,000 | $272,113 |
| 2018 | $5,397 | $492,113 | $220,000 | $272,113 |
| 2017 | $5,139 | $492,113 | $220,000 | $272,113 |
| 2016 | $5,034 | $492,113 | $220,000 | $272,113 |
| 2015 | $5,037 | $484,480 | $243,000 | $241,480 |
| 2014 | $4,777 | $484,480 | $243,000 | $241,480 |
Mortgage History
| Date | Status | Loan Amount | Loan Type |
|---|---|---|---|
| Open | $820,000 | New Conventional | |
| Closed | $820,000 | New Conventional | |
| Previous Owner | $364,000 | Unknown | |
| Previous Owner | $68,250 | Unknown | |
| Previous Owner | $60,000 | Credit Line Revolving | |
| Previous Owner | $343,800 | Unknown | |
| Previous Owner | $308,750 | No Value Available |
Deed History
| Date | Type | Sale Price | Title Company |
|---|---|---|---|
| Warranty Deed | $1,025,000 | None Listed On Document | |
| Warranty Deed | $1,025,000 | None Listed On Document | |
| Warranty Deed | $325,000 | -- |
Similar Homes in Raleigh, NC
Source: Doorify MLS
MLS Number: 10046278
APN: 0794.15-74-0471-000
- 2725 Rosedale Ave
- 304 Shepherd St
- 2804 Barmettler St
- 2704 Barmettler St
- 2601 Mayview Rd
- 2506 Everett Ave
- 2500 Everett Ave
- 811 Maple Berry Ln Unit 106
- 811 Maple Berry Ln Unit 105
- 811 Maple Berry Ln Unit 104
- 811 Maple Berry Ln Unit 103
- 811 Maple Berry Ln Unit 102
- 811 Maple Berry Ln Unit 101
- 2520 Ashley Ct
- 810 Maple Berry Ln Unit 105
- 810 Maple Berry Ln Unit 106
- 2408 Everett Ave
- 1013 Gardner St
- 2415 Van Dyke Ave
- 3302 Hall Place
