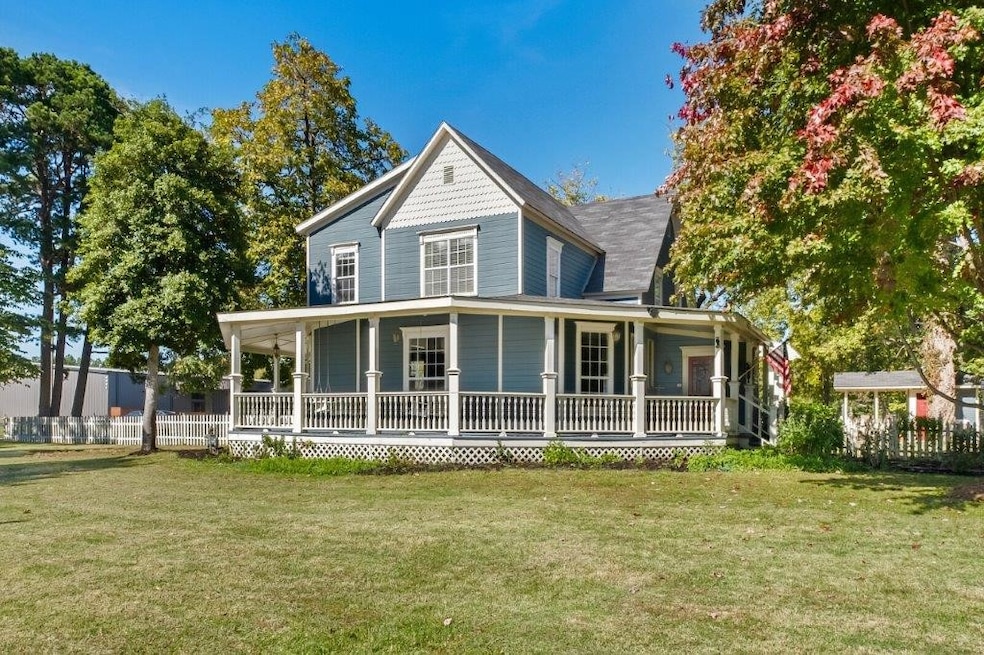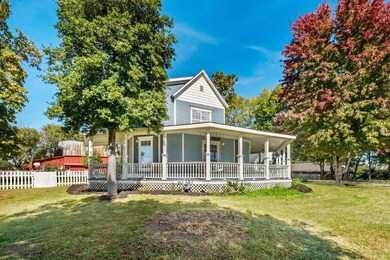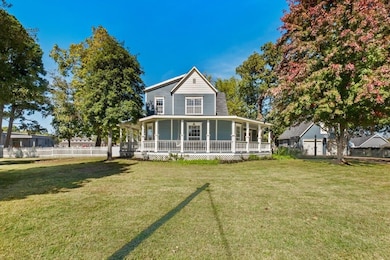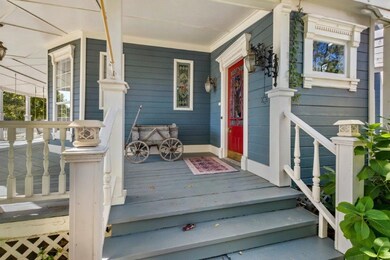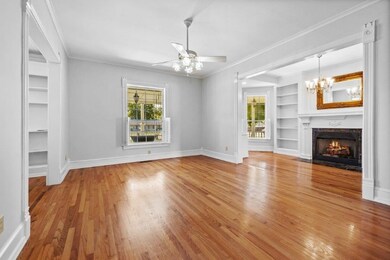
2729 W Olive St Rogers, AR 72756
Highlights
- RV Access or Parking
- 2.5 Acre Lot
- Orchard
- Garage Apartment
- Wood Burning Stove
- Property is near a park
About This Home
As of May 2024Historic Farmhouse Chic. This home has been beautifully restored but keeping historic charm of the time. Fall in love as you step onto the covered porch with your sweet tea and swing your stress away. As you enter the stained-glass front door and through the foyer you will notice the wood floors and tremendous detail in all the trim. First living area flanked by music room and library with fireplace. You will love all the natural light that floods the kitchen and breakfast. Warm up in the hearth room perfect for time with friends with its own private pergola. Upstairs complete with 4 bedroom and bath. Entertain in the yard on 2.5 acres boasting of fig tree, cherry, grape trellis, and large shade trees. The barn features guest quarters with downstairs living and upstairs bath and bedroom. Could be perfect for ABnB or rental. The shop with wood stove perfect for working on projects this winter and additional oversized 2 car garage. Your dreaming is over, its right here with so much to offer. Zoned Agri.
Last Buyer's Agent
Weichert REALTORS - The Griffin Company Springdale License #EB00081666

Home Details
Home Type
- Single Family
Est. Annual Taxes
- $2,252
Lot Details
- 2.5 Acre Lot
- South Facing Home
- Back Yard Fenced
- Landscaped
- Level Lot
- Open Lot
- Orchard
- Cleared Lot
- Zoning described as Agricultural
Home Design
- Farmhouse Style Home
- Frame Construction
- Shingle Roof
- Architectural Shingle Roof
Interior Spaces
- 2,660 Sq Ft Home
- 2-Story Property
- Built-In Features
- Wood Burning Stove
- Wood Burning Fireplace
- Blinds
- Family Room with Fireplace
- 2 Fireplaces
- Living Room with Fireplace
- Home Office
- Library
- Storage Room
- Washer and Dryer Hookup
- Unfinished Basement
- Crawl Space
- Fire and Smoke Detector
- Attic
Kitchen
- Eat-In Kitchen
- Electric Oven
- Electric Range
- Microwave
- Dishwasher
- Tile Countertops
- Disposal
Flooring
- Wood
- Carpet
- Ceramic Tile
- Vinyl
Bedrooms and Bathrooms
- 4 Bedrooms
- In-Law or Guest Suite
- 2 Full Bathrooms
Parking
- 4 Car Garage
- Garage Apartment
- Garage Door Opener
- RV Access or Parking
Outdoor Features
- Covered patio or porch
- Separate Outdoor Workshop
- Outbuilding
Utilities
- Central Heating and Cooling System
- Heating System Uses Gas
- Well
- Gas Water Heater
- Phone Available
Additional Features
- Property is near a park
- Agricultural
Community Details
Recreation
- Park
- Trails
Additional Features
- 03 19 30 Rogers Subdivision
- Shops
Map
Home Values in the Area
Average Home Value in this Area
Property History
| Date | Event | Price | Change | Sq Ft Price |
|---|---|---|---|---|
| 05/10/2024 05/10/24 | Sold | $750,000 | -9.1% | $282 / Sq Ft |
| 04/23/2024 04/23/24 | Pending | -- | -- | -- |
| 04/04/2024 04/04/24 | Price Changed | $825,000 | 0.0% | $310 / Sq Ft |
| 04/04/2024 04/04/24 | For Sale | $825,000 | +6.5% | $310 / Sq Ft |
| 02/05/2024 02/05/24 | Pending | -- | -- | -- |
| 10/19/2023 10/19/23 | For Sale | $775,000 | -- | $291 / Sq Ft |
Tax History
| Year | Tax Paid | Tax Assessment Tax Assessment Total Assessment is a certain percentage of the fair market value that is determined by local assessors to be the total taxable value of land and additions on the property. | Land | Improvement |
|---|---|---|---|---|
| 2024 | $2,579 | $109,833 | $47,500 | $62,333 |
| 2023 | $2,579 | $70,764 | $20,000 | $50,764 |
| 2022 | $2,307 | $70,764 | $20,000 | $50,764 |
| 2021 | $2,178 | $70,920 | $20,160 | $50,760 |
| 2020 | $2,058 | $48,490 | $10,080 | $38,410 |
| 2019 | $1,963 | $48,490 | $10,080 | $38,410 |
| 2018 | $1,892 | $48,490 | $10,080 | $38,410 |
| 2017 | $1,589 | $48,490 | $10,080 | $38,410 |
| 2016 | $1,589 | $48,490 | $10,080 | $38,410 |
| 2015 | $1,846 | $34,900 | $9,870 | $25,030 |
| 2014 | $1,496 | $34,900 | $9,870 | $25,030 |
Mortgage History
| Date | Status | Loan Amount | Loan Type |
|---|---|---|---|
| Open | $110,000 | New Conventional | |
| Previous Owner | $110,000 | Adjustable Rate Mortgage/ARM |
Deed History
| Date | Type | Sale Price | Title Company |
|---|---|---|---|
| Interfamily Deed Transfer | -- | None Available | |
| Interfamily Deed Transfer | -- | Amrock Inc | |
| Warranty Deed | -- | None Available | |
| Deed | -- | -- | |
| Corporate Deed | $27,500 | -- | |
| Executors Deed | -- | -- | |
| Warranty Deed | $25,000 | -- | |
| Warranty Deed | $37,000 | -- | |
| Warranty Deed | $20,000 | -- | |
| Warranty Deed | $22,000 | -- |
Similar Homes in Rogers, AR
Source: Northwest Arkansas Board of REALTORS®
MLS Number: 1259156
APN: 02-00858-018
- 716 N 28th St
- 708 Valley Dr W
- 2800 W Mockingbird Ln
- 705 N Woodland Dr
- 3003 W Hemlock St
- 1004 N 30th St
- 913 Turtle Creek Dr
- 1018 & 1020 N Turtle Creek Dr
- 2914 W Parkwood Dr
- Lots 87-92 Mockingbird Ln
- 2508 Turtle Creek Dr
- 3603 Mockingbird Ln
- 2732 W Highland Cir
- 3.78 AC N 35th St
- TBD N 37th St
- 3704 W Wood St
- 7.64(M/L) AC N 24th St
- 1105 N Westridge Ln
- 3706 W Mockingbird Ln
- 1205 N 37th St
