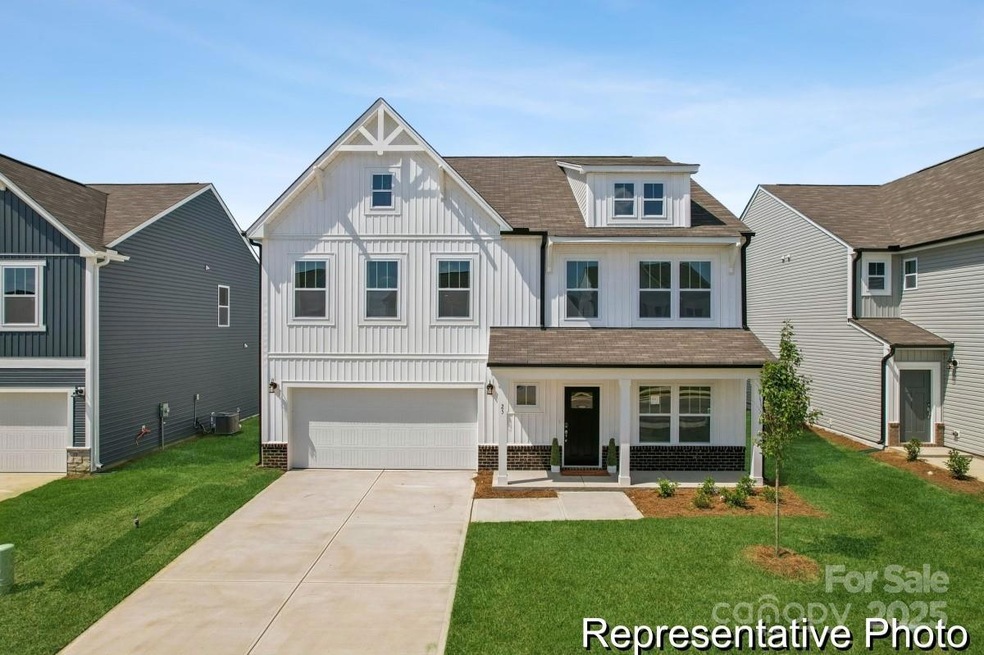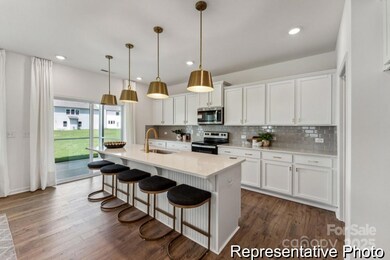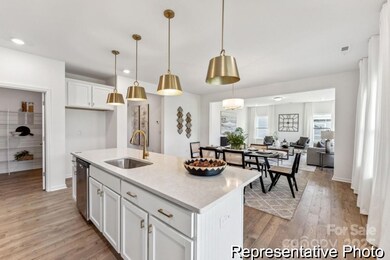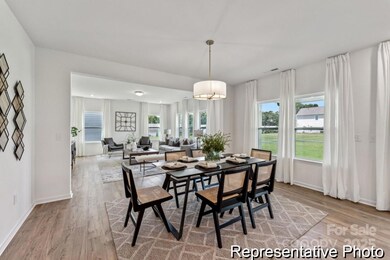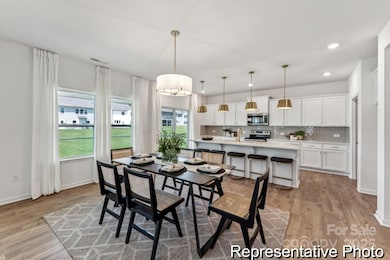
273 Batten Ridge Dr Unit 285 Statesville, NC 28677
Highlights
- Under Construction
- Community Pool
- 2 Car Attached Garage
- Open Floorplan
- Covered patio or porch
- Walk-In Closet
About This Home
As of March 2025Welcome to the Calgary floorplan, offering over 3,600 square feet of luxurious living space, perfect for multi-generational living or for those who need a large home! This 5-bedroom, 3.5-bath home includes a private study with coffered ceilings, an expansive great room, and a well-appointed kitchen featuring upgraded tile backsplash, quartz countertops, cabinetry, and an extended center island. A large walk-in pantry adds to the convenience. The main level also includes a guest suite with an ensuite bath. Step outside to the rear covered porch, perfect for outdoor entertaining. Upstairs, the owner's suite boasts dual closets, a garden tub, and a tiled walk-in shower. The second floor also includes a game room, additional bedrooms, a full bath, and a well-appointed laundry room. With plenty of space for everyone, this home is perfect for comfort and style.
Last Agent to Sell the Property
TLS Realty LLC Brokerage Email: amartin@tlsrealtyllc.com License #244120
Last Buyer's Agent
TLS Realty LLC Brokerage Email: amartin@tlsrealtyllc.com License #244120
Home Details
Home Type
- Single Family
Year Built
- Built in 2025 | Under Construction
HOA Fees
- $28 Monthly HOA Fees
Parking
- 2 Car Attached Garage
- Driveway
Home Design
- Home is estimated to be completed on 3/24/25
- Slab Foundation
- Vinyl Siding
Interior Spaces
- 2-Story Property
- Open Floorplan
- Entrance Foyer
- Washer and Electric Dryer Hookup
Kitchen
- Electric Range
- Microwave
- Plumbed For Ice Maker
- Dishwasher
- Kitchen Island
- Disposal
Flooring
- Laminate
- Tile
- Vinyl
Bedrooms and Bathrooms
- Walk-In Closet
Schools
- Troutman Elementary And Middle School
- South Iredell High School
Utilities
- Forced Air Heating and Cooling System
- Heat Pump System
- Electric Water Heater
- Cable TV Available
Additional Features
- Covered patio or porch
- Property is zoned R10
Listing and Financial Details
- Assessor Parcel Number 4733334523
Community Details
Overview
- Superior Association Management Association, Phone Number (704) 875-7299
- Built by True Homes
- Hidden Lakes Subdivision, Calgary 3680 Eb1 Io Floorplan
- Mandatory home owners association
Recreation
- Community Pool
Map
Home Values in the Area
Average Home Value in this Area
Property History
| Date | Event | Price | Change | Sq Ft Price |
|---|---|---|---|---|
| 03/28/2025 03/28/25 | Sold | $459,900 | +2.2% | $125 / Sq Ft |
| 02/26/2025 02/26/25 | Pending | -- | -- | -- |
| 02/12/2025 02/12/25 | For Sale | $449,900 | -- | $122 / Sq Ft |
Similar Homes in Statesville, NC
Source: Canopy MLS (Canopy Realtor® Association)
MLS Number: 4222397
- 113 Clove Hitch Dr
- 188 Water Ski Dr
- 195 Hidden Lakes Rd
- 106 Jetty Ln Unit 472
- 144 Mooring Dr
- 116 Water Ski Dr
- 206 Hidden Lakes Rd
- 127 Giant Oak Ave
- 136 Gunwale St Unit 510a
- 133 Batten Ridge Dr
- 111 Buoy Ln Unit 392
- 203 Batten Ridge Dr Unit 313
- 112 Buoy Ln
- 190 Batten Ridge Dr Unit 525p
- 188 Batten Ridge Dr Unit 524
- 000 Wallace Springs Rd
- 183 Giant Oak Ave
- 185 Giant Oak Ave
- 189 Giant Oak Ave
- 191 Giant Oak Ave
