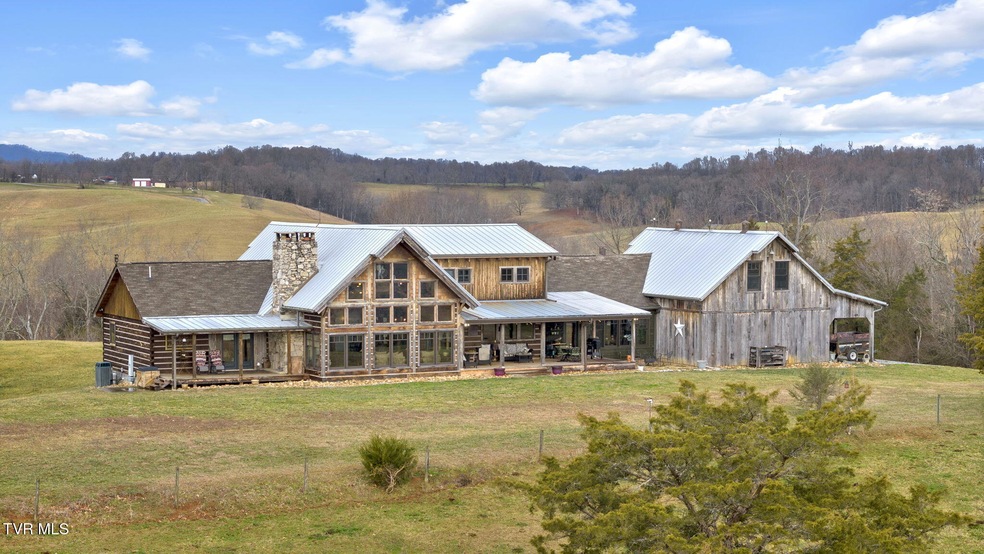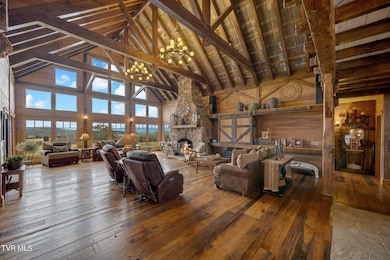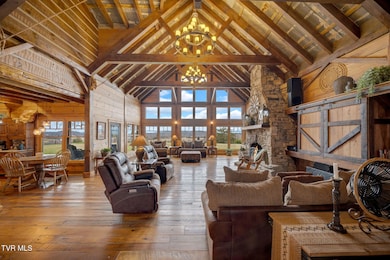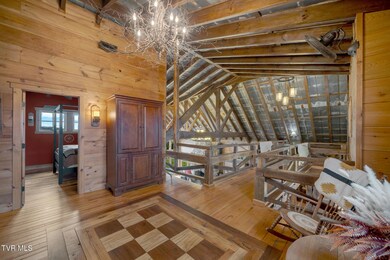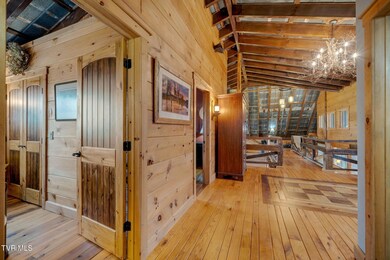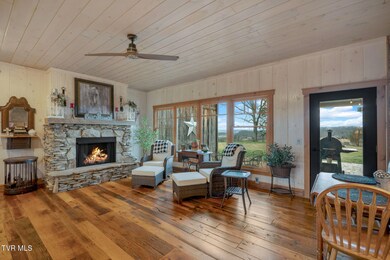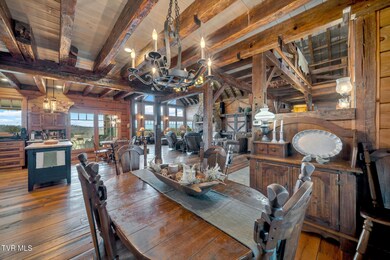273 Harvest Ln Limestone, TN 37681
Estimated payment $15,694/month
Highlights
- RV Access or Parking
- Craftsman Architecture
- Recreation Room
- Open Floorplan
- Deck
- Partially Wooded Lot
About This Home
Tucked away in the picturesque hillsides of East Tennessee, this custom-built home on approximately 23 acres offers a symbiotic blend of rustic elegance and modern comfort. As you meander the driveway, you'll be transported back in time, surrounded by beautiful green pastures that exude history and charm. Inspired by the architectural works of Ralf Kylloe, this home is a true masterpiece, showcasing craftsmanship and design elements from various historical eras. Built in 2016, every inch of this 7,000+ sq. ft. home tells a story. Step inside to discover an open floor plan that includes an impressive two-story great room spanning over 930 sq. ft. The Rumsford-style fireplace, crafted from stones sourced from old barn foundations and property springs, provides both warmth and character. The great room flows seamlessly into a gourmet kitchen and unique dining area, perfect for gatherings and entertaining. Handmade light fixtures crafted from old wagon wheels add to the home's historic charm. The main level features an approximately 650 sq. ft. primary suite, while the second story is a work of art in itself. With four different bedroom areas, including a bunkroom, and a ''Train Room'' designed as a separate living area, the possibilities are endless. Additionally, the home boasts a large heated and cooled basement, providing extra space to be finished according to your needs.
With its remarkable design, this home offers timeless elegance and a peaceful retreat to call your own.
This 23-acre property also features a stunning event venue, highlighted by a grand, elegantly crafted barn ideal for weddings, celebrations, and memorable events.
Experience the serenity and beauty of this one-of-a-kind home and create lasting memories in a truly special place.
IT IS THE SOLE RESPONSIBILITY OF BUYER AND BUYER AGENT TO VERIFY ALL INFORMATION CONTAINED HEREIN
Home Details
Home Type
- Single Family
Est. Annual Taxes
- $1,484
Year Built
- Built in 2016
Lot Details
- 23 Acre Lot
- Level Lot
- Cleared Lot
- Partially Wooded Lot
- Property is in good condition
- Property is zoned Rs
Parking
- 2 Car Garage
- Garage Door Opener
- Gravel Driveway
- RV Access or Parking
Home Design
- Craftsman Architecture
- Log Cabin
- Log Walls
- Wood Walls
- Frame Construction
- Shingle Roof
- Metal Roof
- Wood Siding
- Log Siding
- Stone Exterior Construction
- Stone
Interior Spaces
- 6,401 Sq Ft Home
- 2-Story Property
- Open Floorplan
- Wired For Data
- Built-In Features
- Gas Log Fireplace
- Stone Fireplace
- Double Pane Windows
- Insulated Windows
- Mud Room
- Entrance Foyer
- Great Room with Fireplace
- Sitting Room
- Recreation Room
- Loft
- Bonus Room
- Play Room
- Utility Room
- Washer and Electric Dryer Hookup
Kitchen
- Eat-In Kitchen
- Solid Surface Countertops
Flooring
- Wood
- Stone
Bedrooms and Bathrooms
- 4 Bedrooms
- Primary Bedroom on Main
- Cedar Closet
- Walk-In Closet
- 3 Full Bathrooms
- Whirlpool Bathtub
Basement
- Heated Basement
- Block Basement Construction
- Crawl Space
Outdoor Features
- Balcony
- Deck
- Covered patio or porch
- Outdoor Fireplace
Schools
- Sulphur Springs Elementary And Middle School
- Daniel Boone High School
Farming
- Pasture
Utilities
- Forced Air Zoned Heating and Cooling System
- Heat Pump System
- Septic Tank
- TV Antenna
Community Details
- No Home Owners Association
- FHA/VA Approved Complex
Listing and Financial Details
- Assessor Parcel Number 049 038.13
Map
Home Values in the Area
Average Home Value in this Area
Tax History
| Year | Tax Paid | Tax Assessment Tax Assessment Total Assessment is a certain percentage of the fair market value that is determined by local assessors to be the total taxable value of land and additions on the property. | Land | Improvement |
|---|---|---|---|---|
| 2024 | $1,484 | $100,560 | $6,000 | $94,560 |
| 2022 | $1,484 | $69,040 | $4,240 | $64,800 |
| 2021 | $1,484 | $69,040 | $4,240 | $64,800 |
| 2020 | $1,484 | $69,040 | $4,240 | $64,800 |
| 2019 | $0 | $69,040 | $4,240 | $64,800 |
Property History
| Date | Event | Price | Change | Sq Ft Price |
|---|---|---|---|---|
| 03/24/2025 03/24/25 | Pending | -- | -- | -- |
| 01/15/2025 01/15/25 | For Sale | $2,795,000 | -- | $437 / Sq Ft |
Source: Tennessee/Virginia Regional MLS
MLS Number: 9975051
APN: 090049 03813 001
- 287 Saylor Hill Rd
- 663 Saylor Hill Rd
- 138 Baskett Rd
- 130 Baskett Rd
- 136 Baskett Rd
- 3530 Milburnton Rd
- TBD Ducktown Rd
- 3200 Milburnton Rd
- 266 Bowmantown Rd
- 3250 Old Ducktown Rd
- 2306 Old Ducktown Rd
- 2135 Milburnton Rd
- 3490 Milburnton Rd
- 1390 Milburnton Rd
- Tbd Pleasant Grove Rd
- 2765 Old Stagecoach Rd
- 2 Pinehurst Ct
- 118 Butterfly Ct
- 68 Manor Ln
- 1030 Paul Baskette Rd
