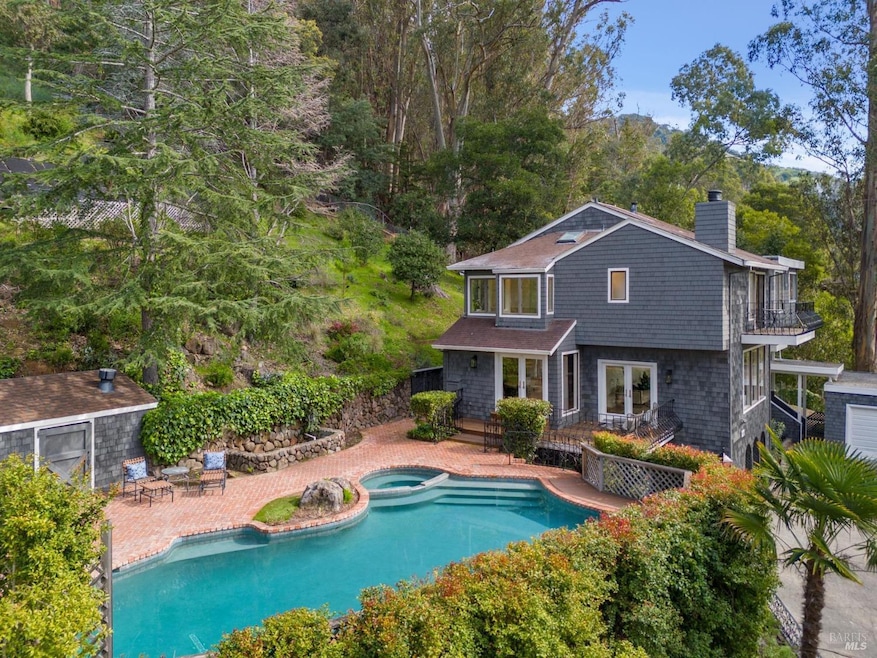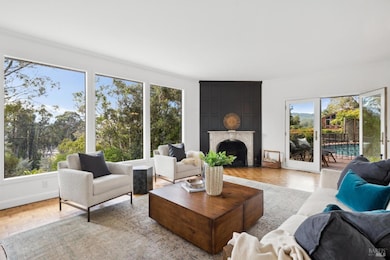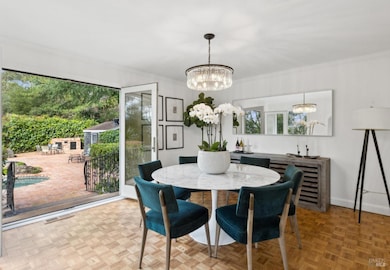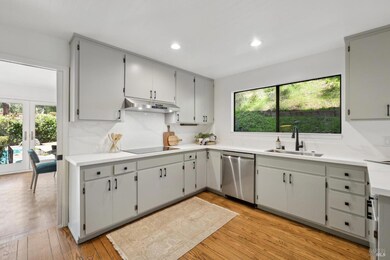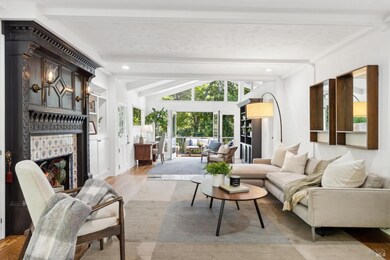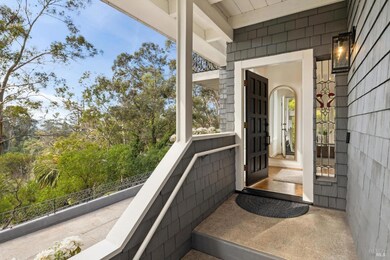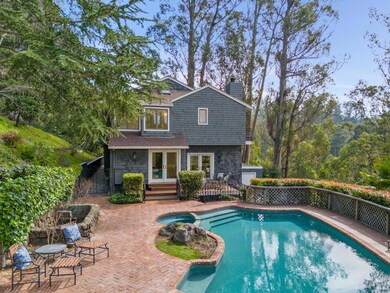
273 Locust Ave San Rafael, CA 94901
Dominican NeighborhoodEstimated payment $14,453/month
Highlights
- Pool and Spa
- 0.83 Acre Lot
- Private Lot
- Terra Linda High School Rated A-
- Ridge View
- Living Room with Fireplace
About This Home
A private road leads to this enchanting remodeled 4 bedroom plus office/2.1 bath Craftsman on a tranquil knoll with captivating vistas of Mt Tamalpais and Dominican University. Bought newly built in 1972, the owners immediately fell in love with the privacy, great bones with high vaulted ceilings, open floor plan with wonderful flow and natural light. They added European influences for warmth and elegance. Recently remodeled, modern convenience are seen throughout the 3,245 square foot home. Living and dining rooms flow out to the amazing pool, spa and expansive patio for serenity, relaxation and super entertaining! The Great Room includes updated kitchen with stainless appliances, informal eating areas and expanded family room opening to private deck surrounded by nature. The primary bedroom is a true retreat with huge walk in closet and romantic bath. There are three additional good-sized bedrooms plus office/hobby room, all with peaceful views. Experience tranquility while still being close to great schools, dining, shopping, hiking/biking, boating, Hwy 101 plus easy access to San Francisco and the Entire Bay Area!
Open House Schedule
-
Sunday, April 27, 20252:00 to 4:00 pm4/27/2025 2:00:00 PM +00:004/27/2025 4:00:00 PM +00:00Fantastic Price! Experience the tranquility & privacy of this 3,245 sq ft remodeled Contemporary Craftsman with European elegance. Enjoy huge patio around pool/spa with romantic vistas. Drive up private drive & park in designated areas. Fabulous Value!Add to Calendar
Home Details
Home Type
- Single Family
Est. Annual Taxes
- $6,642
Year Built
- Built in 1972 | Remodeled
Lot Details
- 0.83 Acre Lot
- South Facing Home
- Back Yard Fenced
- Aluminum or Metal Fence
- Landscaped
- Private Lot
- Sprinkler System
- Garden
Parking
- 2 Car Detached Garage
- Shared Driveway
Property Views
- Ridge
- Mount Tamalpais
- Park or Greenbelt
Home Design
- Flat Roof Shape
- Concrete Foundation
- Composition Roof
- Shingle Siding
Interior Spaces
- 3,245 Sq Ft Home
- 2-Story Property
- Beamed Ceilings
- Cathedral Ceiling
- Ceiling Fan
- Wood Burning Fireplace
- Fireplace With Gas Starter
- Formal Entry
- Great Room
- Family Room Off Kitchen
- Living Room with Fireplace
- 2 Fireplaces
- Living Room with Attached Deck
- Formal Dining Room
- Home Office
- Bonus Room
- Storage
Kitchen
- Breakfast Area or Nook
- Walk-In Pantry
- Built-In Electric Oven
- Electric Cooktop
- Range Hood
- Microwave
- Dishwasher
- Quartz Countertops
Flooring
- Wood
- Parquet
Bedrooms and Bathrooms
- 4 Bedrooms
- Primary Bedroom Upstairs
- Walk-In Closet
- Bathroom on Main Level
- Quartz Bathroom Countertops
- Tile Bathroom Countertop
- Dual Sinks
- Bathtub with Shower
- Window or Skylight in Bathroom
Laundry
- Laundry Room
- Dryer
- Washer
- Sink Near Laundry
- 220 Volts In Laundry
Home Security
- Carbon Monoxide Detectors
- Fire and Smoke Detector
Eco-Friendly Details
- Energy-Efficient Appliances
Pool
- Pool and Spa
- In Ground Pool
- Pool Sweep
Outdoor Features
- Balcony
- Enclosed patio or porch
- Shed
Utilities
- Central Heating
- 220 Volts
- High-Efficiency Water Heater
Community Details
- Built by Ron Solvason
- Dominican Subdivision
Listing and Financial Details
- Assessor Parcel Number 015-081-46
Map
Home Values in the Area
Average Home Value in this Area
Tax History
| Year | Tax Paid | Tax Assessment Tax Assessment Total Assessment is a certain percentage of the fair market value that is determined by local assessors to be the total taxable value of land and additions on the property. | Land | Improvement |
|---|---|---|---|---|
| 2024 | $6,642 | $373,300 | $58,271 | $315,029 |
| 2023 | $6,468 | $365,982 | $57,129 | $308,853 |
| 2022 | $6,166 | $358,806 | $56,009 | $302,797 |
| 2021 | $6,066 | $351,770 | $54,910 | $296,860 |
| 2020 | $5,971 | $348,165 | $54,348 | $293,817 |
| 2019 | $5,562 | $341,340 | $53,282 | $288,058 |
| 2018 | $5,501 | $334,648 | $52,238 | $282,410 |
| 2017 | $5,312 | $328,088 | $51,214 | $276,874 |
| 2016 | $5,119 | $321,656 | $50,210 | $271,446 |
| 2015 | $4,896 | $316,824 | $49,455 | $267,369 |
| 2014 | $4,674 | $310,619 | $48,487 | $262,132 |
Property History
| Date | Event | Price | Change | Sq Ft Price |
|---|---|---|---|---|
| 03/27/2025 03/27/25 | Price Changed | $2,495,000 | -3.9% | $769 / Sq Ft |
| 03/05/2025 03/05/25 | For Sale | $2,595,000 | -- | $800 / Sq Ft |
Mortgage History
| Date | Status | Loan Amount | Loan Type |
|---|---|---|---|
| Closed | $0 | New Conventional | |
| Closed | $1,456,200 | Credit Line Revolving | |
| Closed | $180,000 | Credit Line Revolving |
Similar Homes in San Rafael, CA
Source: Bay Area Real Estate Information Services (BAREIS)
MLS Number: 325015459
APN: 015-081-46
- 31 Gold Hill Grade
- 110 Mountain View Ave
- 98 Convent Ct
- 378 Margarita Dr
- 307 Highland Ave
- 7 Highland Ave
- 18 Brodea Way
- 19 Watt Ave
- 22 Broadview Dr
- 3 Broadview Ct
- 1723 Grand Ave
- 833 Belle Ave
- 1 Belle Ave
- 2 Prospect Dr
- 31 Corte Mesa Dr
- 1579 Lincoln Ave Unit 309
- 1579 Lincoln Ave Unit 211
- 1211 Grand Ave
- 1200 Grand Ave
- 22 Glenwood Dr
